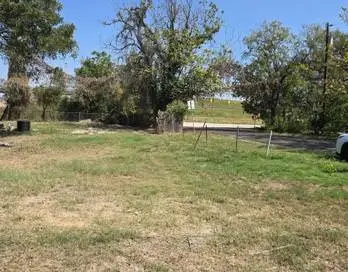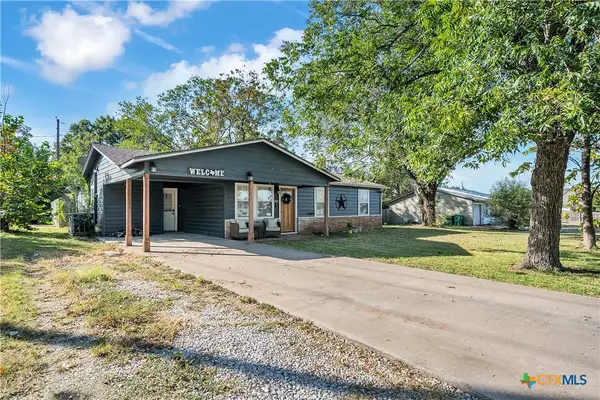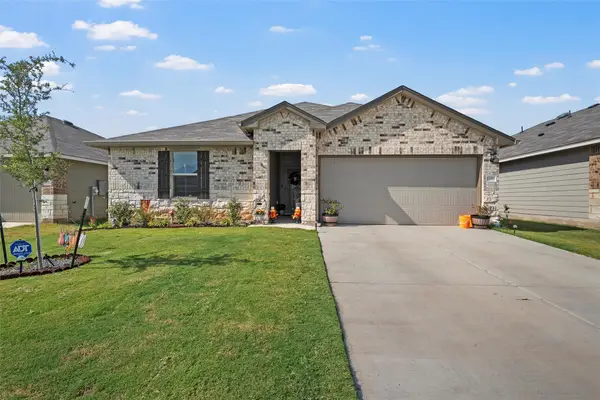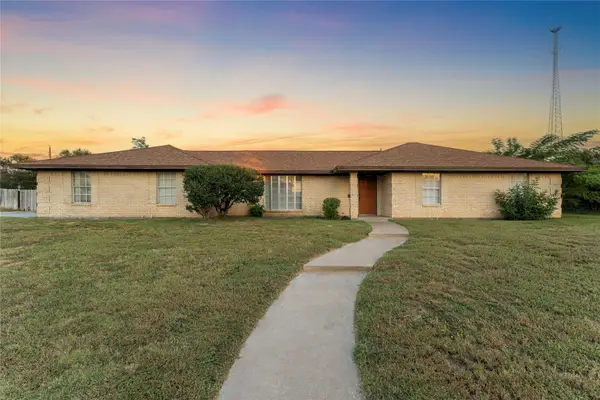4125 Westchester Drive Ne, Waco, TX 76710
Local realty services provided by:Better Homes and Gardens Real Estate Rhodes Realty
Listed by:sue milam reed254-741-1500
Office:kelly, realtors
MLS#:21020427
Source:GDAR
Price summary
- Price:$437,700
- Price per sq. ft.:$158.36
- Monthly HOA dues:$180
About this home
Boasting of 2764 sq. ft, this beautiful 3 bedroom, 2. 5 bath patio home in popular Windmill Hill Addition, is located close to shopping, churches, schools, and the lake. Entering the home from the oversized court yard and patio, a formal living room or cozy sitting area with tile flooring awaits you or your guests. The formal dining room could also be used as an office if one wants. Step into an oversized living room with vaulted ceiling, woodburning fireplace which now has an electric log insert, wood flooring, and lots of windows with plantation shutters. The half bath, conveniently located off the living room and kitchen, is great when entertaining guests. The spacious kitchen has so many cabinets and lots of granite counter tops, stainless steel double ovens and appliances, wine rack, as well as cozy breakfast area. The downstairs Isolated primary suite, featuring new windows and plantation shutters, has wood floors and was updated in 2024 to include new plumbing, tiled walk in shower and floors, granite counter tops, paint and mirrors. Downstairs and upstairs patios and balconies extend the length of the house and provide beautiful views of the private, treed backdrop.
Contact an agent
Home facts
- Year built:1974
- Listing ID #:21020427
- Added:63 day(s) ago
- Updated:October 04, 2025 at 11:42 AM
Rooms and interior
- Bedrooms:3
- Total bathrooms:3
- Full bathrooms:2
- Half bathrooms:1
- Living area:2,764 sq. ft.
Heating and cooling
- Cooling:Central Air, Electric
- Heating:Central, Electric, Fireplaces
Structure and exterior
- Roof:Composition
- Year built:1974
- Building area:2,764 sq. ft.
- Lot area:0.1 Acres
Schools
- High school:Waco
- Middle school:Tennyson
- Elementary school:Mountainview
Finances and disclosures
- Price:$437,700
- Price per sq. ft.:$158.36
- Tax amount:$9,094
New listings near 4125 Westchester Drive Ne
- New
 $45,000Active0.19 Acres
$45,000Active0.19 Acres1724 E Walnut, Waco, TX 76704
MLS# 21078118Listed by: AXIO REAL ESTATE LLC - New
 $269,900Active3 beds 2 baths2,028 sq. ft.
$269,900Active3 beds 2 baths2,028 sq. ft.200 W Greenbriar Street, Waco, TX 76706
MLS# 594408Listed by: JPAR - KILLEEN - Open Sat, 12 to 2pmNew
 $300,000Active3 beds 2 baths1,415 sq. ft.
$300,000Active3 beds 2 baths1,415 sq. ft.11317 Pallas Street, Waco, TX 76655
MLS# 21077837Listed by: BENTWOOD REALTY - New
 $195,000Active3 beds 1 baths970 sq. ft.
$195,000Active3 beds 1 baths970 sq. ft.2329 Lee Street, Waco, TX 76711
MLS# 21077170Listed by: COLDWELL BANKER APEX, REALTORS - New
 $200,000Active4 beds 2 baths1,532 sq. ft.
$200,000Active4 beds 2 baths1,532 sq. ft.1625 N 18th Street, Waco, TX 76707
MLS# 21071219Listed by: KELLER WILLIAMS REALTY, WACO - New
 $1,250,000Active6 beds 5 baths5,665 sq. ft.
$1,250,000Active6 beds 5 baths5,665 sq. ft.2300 N Rock Creek Road, Waco, TX 76708
MLS# 21077151Listed by: AXIO REAL ESTATE LLC - New
 $325,000Active3 beds 2 baths1,662 sq. ft.
$325,000Active3 beds 2 baths1,662 sq. ft.3211 Parrott Avenue, Waco, TX 76707
MLS# 21077530Listed by: EG REALTY - New
 $269,900Active3 beds 2 baths1,921 sq. ft.
$269,900Active3 beds 2 baths1,921 sq. ft.1825 Mahalia Drive, Waco, TX 76705
MLS# 21076437Listed by: HAUS REALTY GROUP, LLC - New
 $350,000Active7.57 Acres
$350,000Active7.57 AcresTBD N Ridge Drive, Waco, TX 76710
MLS# 21019519Listed by: CAMILLE JOHNSON - New
 $299,000Active3 beds 2 baths1,531 sq. ft.
$299,000Active3 beds 2 baths1,531 sq. ft.272 Locklar Loop, Waco, TX 76705
MLS# 21075410Listed by: EG REALTY
