4325 Shady Glen Drive, Waco, TX 76708
Local realty services provided by:Better Homes and Gardens Real Estate Rhodes Realty
Listed by: austin hooper
Office: ag real estate & associates
MLS#:21151016
Source:GDAR
Price summary
- Price:$349,900
- Price per sq. ft.:$121.92
About this home
Tucked away on a private tree-lined street in a gorgeous pocket of North Waco, this 5-bedroom mid-century home featuring 2 primary suites and 2 living areas is the perfect retreat for a large family or those needing lots of space! Just minutes from Cameron Park and MCC campus, and a quick drive to downtown Waco and Baylor University. The open concept floor plan and adjacent 2nd living area (with a stately wall of natural stone) sets up great for family gatherings and hosting, and the large back yard with a covered patio and additional brick paver patio allow for a multitude of outdoor living arrangements. Situated on a corner lot, the circular driveway off of the small cul-de-sac makes parking multiple cars a breeze. As a bonus, this home features 2 primary bedrooms, each with an en suite bath, perfect for those needing a mother-in-law suite. Lots of closets and great storage throughout. The 5th bedroom can also serve as a great office or playroom. Well-kept and move-in ready, you'll be hard-pressed to find this amount of space in such a great location so don't wait, schedule your showing today!
Contact an agent
Home facts
- Year built:1964
- Listing ID #:21151016
- Added:278 day(s) ago
- Updated:February 11, 2026 at 12:53 PM
Rooms and interior
- Bedrooms:5
- Total bathrooms:3
- Full bathrooms:3
- Living area:2,870 sq. ft.
Structure and exterior
- Roof:Composition
- Year built:1964
- Building area:2,870 sq. ft.
- Lot area:0.33 Acres
Schools
- High school:Waco
- Middle school:GW Carver
- Elementary school:Cedar Ridge
Finances and disclosures
- Price:$349,900
- Price per sq. ft.:$121.92
- Tax amount:$7,522
New listings near 4325 Shady Glen Drive
- New
 $365,000Active3 beds 3 baths2,124 sq. ft.
$365,000Active3 beds 3 baths2,124 sq. ft.5516 Pinery Drive, Waco, TX 76708
MLS# 21177888Listed by: KELLER WILLIAMS REALTY AUSTIN SW - New
 $320,000Active3 beds 2 baths1,472 sq. ft.
$320,000Active3 beds 2 baths1,472 sq. ft.1628 Ewing Street, Waco, TX 76706
MLS# 21178919Listed by: EG REALTY - New
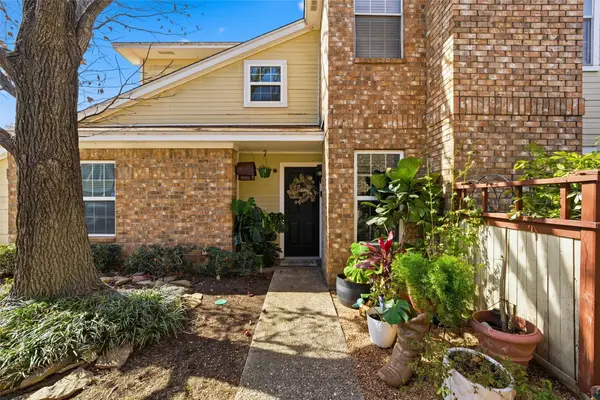 $189,000Active2 beds 2 baths1,233 sq. ft.
$189,000Active2 beds 2 baths1,233 sq. ft.3813 Kimberly Drive #B1, Waco, TX 76708
MLS# 21175597Listed by: CAMILLE JOHNSON - New
 $399,900Active3 beds 2 baths1,930 sq. ft.
$399,900Active3 beds 2 baths1,930 sq. ft.5444 Zavalla Drive, Waco, TX 76708
MLS# 21176790Listed by: CAMILLE JOHNSON - Open Fri, 2 to 4pmNew
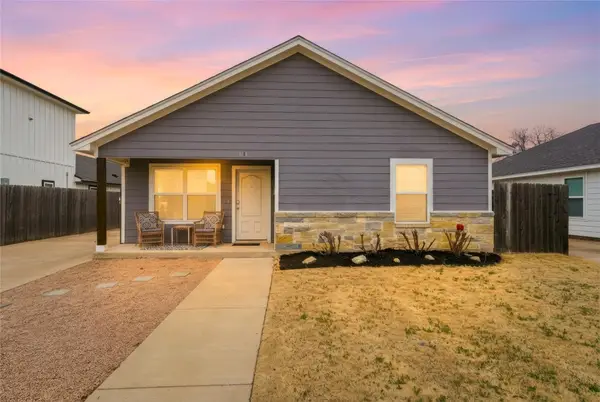 $290,000Active3 beds 2 baths1,306 sq. ft.
$290,000Active3 beds 2 baths1,306 sq. ft.1111 Primrose Drive, Waco, TX 76706
MLS# 21176809Listed by: AGENTS OF TEXAS, LLC - New
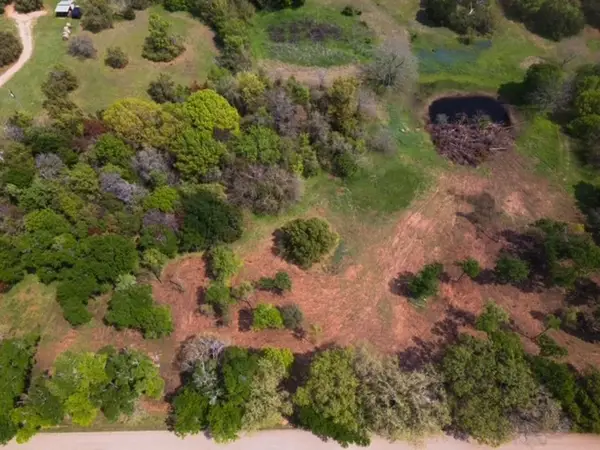 $119,000Active2.51 Acres
$119,000Active2.51 Acres300 Taylor Oaks Drive, Waco, TX 76705
MLS# 21177363Listed by: LISTING RESULTS, LLC - New
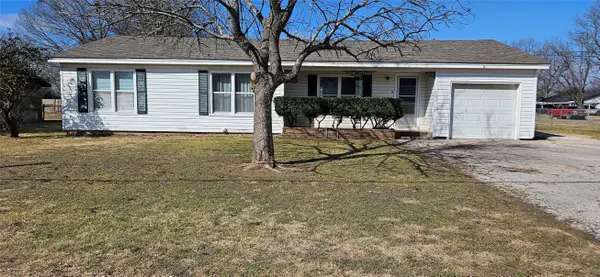 $135,000Active3 beds 2 baths1,444 sq. ft.
$135,000Active3 beds 2 baths1,444 sq. ft.3718 Kendall Lane, Waco, TX 76705
MLS# 21175692Listed by: WEICHERT, REALTORS - THE EASTLAND GROUP - New
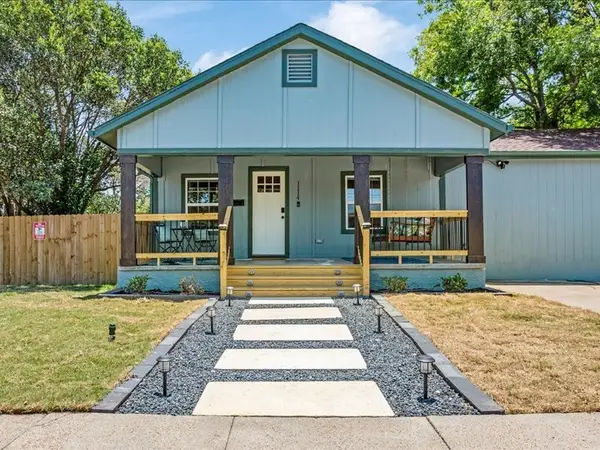 $575,000Active3 beds 2 baths1,356 sq. ft.
$575,000Active3 beds 2 baths1,356 sq. ft.1114 Clay Avenue, Waco, TX 76706
MLS# 21173412Listed by: KELLER WILLIAMS REALTY ALLEN - New
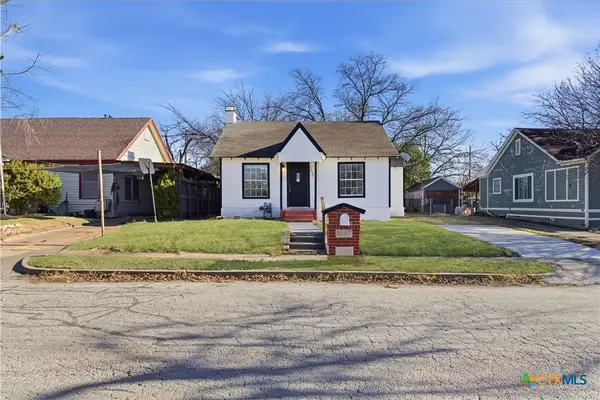 $159,999Active3 beds 1 baths1,086 sq. ft.
$159,999Active3 beds 1 baths1,086 sq. ft.1007 N 30th Street, Waco, TX 76707
MLS# 604195Listed by: KELLER WILLIAMS REALTY - New
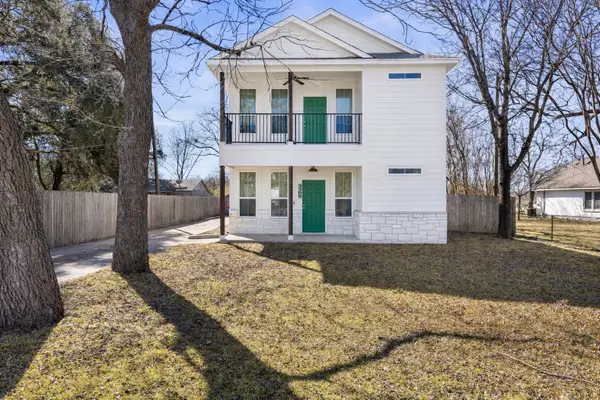 $450,000Active4 beds 5 baths1,808 sq. ft.
$450,000Active4 beds 5 baths1,808 sq. ft.3309 S 3rd, Waco, TX 76706
MLS# 21175179Listed by: GRACELAND REAL ESTATE

