4407 Shady Glen Drive, Waco, TX 76708
Local realty services provided by:Better Homes and Gardens Real Estate Winans
Listed by: aaron williams
Office: camille johnson
MLS#:21014569
Source:GDAR
Price summary
- Price:$339,000
- Price per sq. ft.:$151.88
About this home
Welcome home to 4407 Shady Glen Drive!
A hidden gem nestled in the desirable Cedar Ridge neighborhood of Waco, this spacious 3 bed, 2 bath home offers 2,232 square feet of serene living space on a quiet cul-de-sac surrounded by mature trees and butterfly-abundant natural beauty.
From the moment you arrive, you'll notice the home's unique curb appeal and inviting presence. Inside, the open-concept layout features a brick wood-burning fireplace, granite countertops, a large kitchen island, and new energy-efficient windows installed by Window World. The main living spaces feel like a peaceful retreat, with views out to the tree canopy that will give you the feeling of being in a secluded treehouse.
From the main space, step outside to a newly refinished balcony perfect for relaxing or entertaining while enjoying the tranquil surroundings. The recently repaved driveway and garage is an added bonus that provides functional value and curb appeal.
One of the standout features of this property is the rare basement room on the garage level, complete with its own mini-split AC unit and laundry closet. Let your imagination run wild and see yourself in your own game room, art or music studio, workout space, pool table room, or perhaps a cozy home theater. The possibilities are endless!
Nature lovers will appreciate the close proximity to Cameron Park, Lake Waco, and the Brazos River. You’re also just minutes from local favorites and essential amenities including MCC, Waco Regional Airport, HEB, Waco Regional Tennis Center, Camp Fimfo, Hawaiian Falls and much more.
With its blend of privacy, charm, and convenience, this unique property high in the canopy of the trees offers something special for those looking to enjoy the very best of living in Waco. Don't miss your chance to take a look at 4407 Shady Glen Dr. Schedule your private showing today!
Contact an agent
Home facts
- Year built:1964
- Listing ID #:21014569
- Added:154 day(s) ago
- Updated:January 02, 2026 at 12:35 PM
Rooms and interior
- Bedrooms:3
- Total bathrooms:2
- Full bathrooms:2
- Living area:2,232 sq. ft.
Heating and cooling
- Cooling:Ceiling Fans, Central Air, Electric, Gas, Wall Units
- Heating:Central, Electric, Fireplaces, Natural Gas
Structure and exterior
- Roof:Composition
- Year built:1964
- Building area:2,232 sq. ft.
- Lot area:0.25 Acres
Schools
- High school:Waco
- Middle school:Tennyson
- Elementary school:Cedar Ridge
Finances and disclosures
- Price:$339,000
- Price per sq. ft.:$151.88
- Tax amount:$7,372
New listings near 4407 Shady Glen Drive
- New
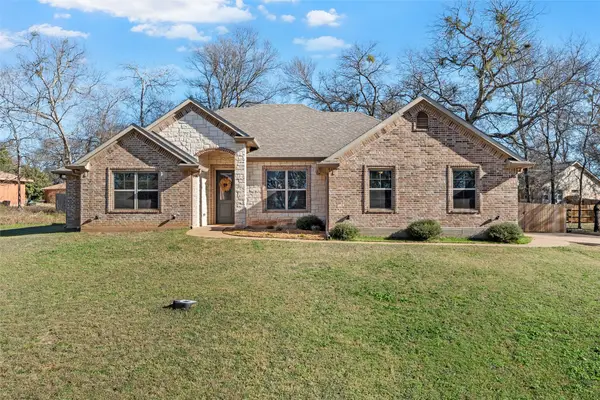 $400,000Active4 beds 2 baths1,927 sq. ft.
$400,000Active4 beds 2 baths1,927 sq. ft.106 Quail Creek, Waco, TX 76705
MLS# 21141774Listed by: KELLY, REALTORS - New
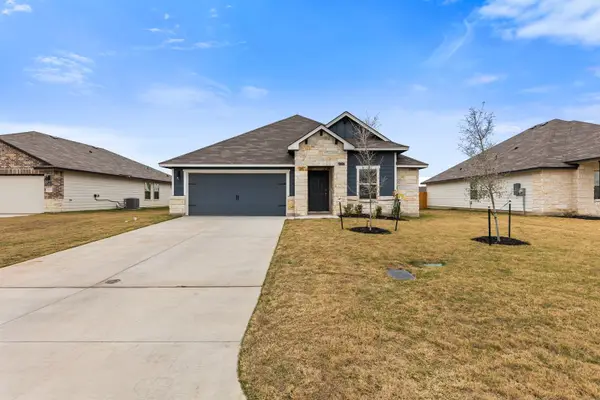 $345,000Active4 beds 2 baths2,150 sq. ft.
$345,000Active4 beds 2 baths2,150 sq. ft.5825 Foggy Lagoon Drive, Waco, TX 76708
MLS# 21141158Listed by: EG REALTY - New
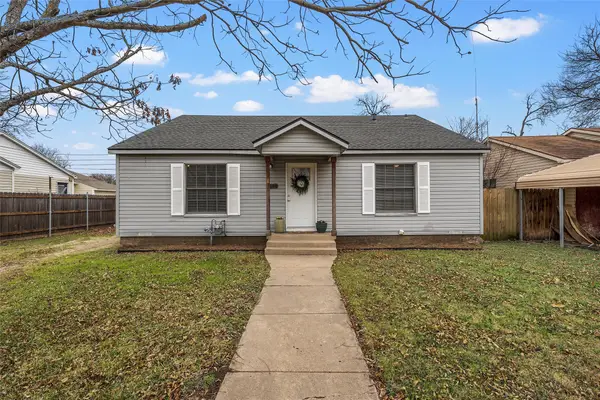 $210,000Active3 beds 2 baths1,221 sq. ft.
$210,000Active3 beds 2 baths1,221 sq. ft.3104 Fadal Avenue, Waco, TX 76708
MLS# 21140926Listed by: MAGNOLIA REALTY - New
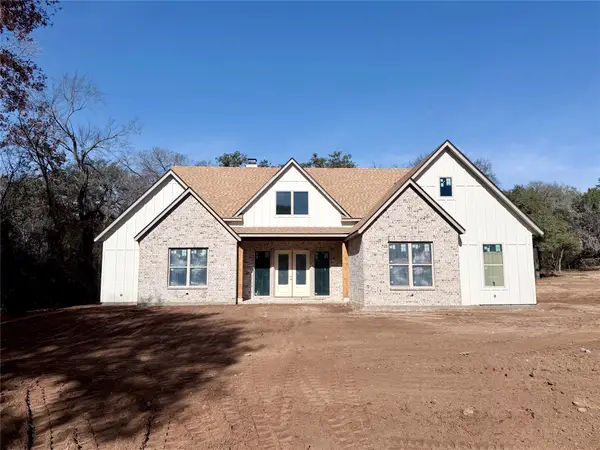 $625,000Active4 beds 3 baths2,405 sq. ft.
$625,000Active4 beds 3 baths2,405 sq. ft.121 Canyon Ridge Drive, Waco, TX 76705
MLS# 21139714Listed by: GREATER WACO REALTY, LLC - New
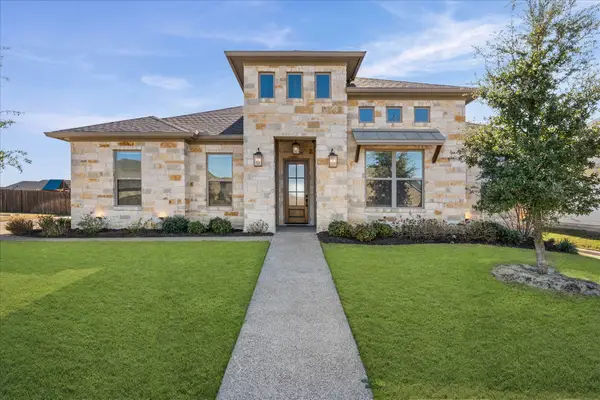 $500,000Active4 beds 3 baths2,457 sq. ft.
$500,000Active4 beds 3 baths2,457 sq. ft.10708 Maximus Street, Waco, TX 76712
MLS# 21141667Listed by: BRAMLETT PARTNERS - New
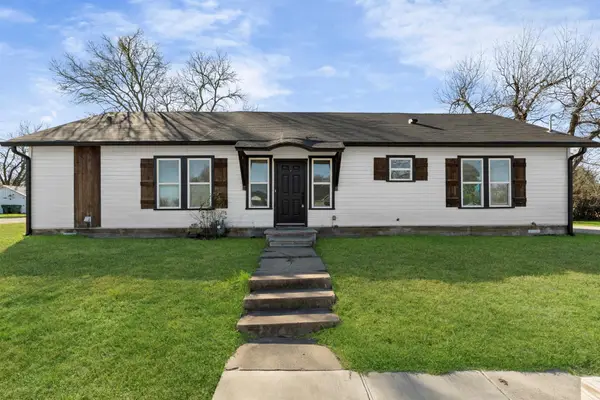 $294,000Active3 beds 2 baths1,620 sq. ft.
$294,000Active3 beds 2 baths1,620 sq. ft.3100 N 27th Street, Waco, TX 76708
MLS# 21138929Listed by: BRAMLETT PARTNERS - New
 $224,900Active3 beds 2 baths1,345 sq. ft.
$224,900Active3 beds 2 baths1,345 sq. ft.908 Lawrence Drive, Waco, TX 76710
MLS# 21141710Listed by: HALLMARK REALTY - New
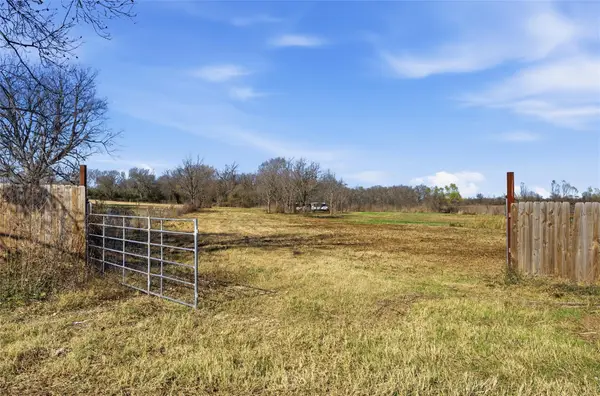 $85,000Active3.7 Acres
$85,000Active3.7 Acres389 Hacienda Wesley, Waco, TX 76706
MLS# 21141024Listed by: COLDWELL BANKER APEX, REALTORS - New
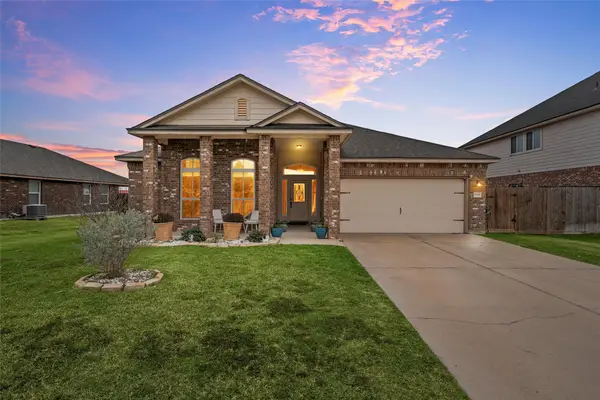 $320,000Active4 beds 3 baths2,265 sq. ft.
$320,000Active4 beds 3 baths2,265 sq. ft.9945 Caney Creek Drive, Waco, TX 76708
MLS# 21139358Listed by: EG REALTY - New
 $307,900Active4 beds 2 baths1,796 sq. ft.
$307,900Active4 beds 2 baths1,796 sq. ft.7201 Llano Drive, China Spring, TX 76633
MLS# 21141516Listed by: KELLER WILLIAMS REALTY, WACO
