4552 Westchester Drive, Waco, TX 76710
Local realty services provided by:Better Homes and Gardens Real Estate Winans
Listed by:jeffery bird
Office:keller williams realty, waco
MLS#:228720
Source:GDAR
Price summary
- Price:$395,000
- Price per sq. ft.:$175.01
- Monthly HOA dues:$180
About this home
Tucked away on a quiet cul-de-sac in the desirable Windmill Hill subdivision, this charming 2-bedroom, 2-bath home offers a welcoming retreat with thoughtful spaces inside and out. A gated front courtyard sets the stage for privacy and tranquility, leading to a warm and inviting interior where two spacious living areas provide plenty of room to relax or entertain. The kitchen is a standout with its classic white cabinetry, sleek granite countertops, and a farmhouse sink, all complemented by an adjacent breakfast nook bathed in natural light. The primary suite feels like a private oasis, complete with a generous walk-in closet, ensuite bath, and direct access to the backyard courtyard, where a pergola-covered patio invites peaceful afternoons under the shade of mature trees. The HOA takes care of yard maintenance and watering, ensuring effortless upkeep, while the community pool and clubhouse offer wonderful amenities to enjoy. Ideally located just north of Lake Shore Drive in the Landon Branch area of Waco, this home blends comfort, convenience, and a touch of charm in a truly special setting.
Contact an agent
Home facts
- Year built:1978
- Listing ID #:228720
- Added:203 day(s) ago
- Updated:October 09, 2025 at 07:16 AM
Rooms and interior
- Bedrooms:2
- Total bathrooms:2
- Full bathrooms:2
- Living area:2,257 sq. ft.
Heating and cooling
- Cooling:Central Air, Electric, Heat Pump
- Heating:Central, Electric, Heat Pump
Structure and exterior
- Roof:Composition
- Year built:1978
- Building area:2,257 sq. ft.
- Lot area:0.1 Acres
Schools
- Elementary school:Mountainview
Finances and disclosures
- Price:$395,000
- Price per sq. ft.:$175.01
- Tax amount:$8,623
New listings near 4552 Westchester Drive
- New
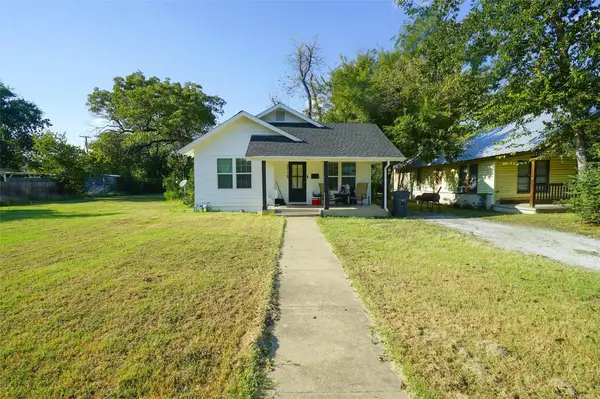 $175,000Active2 beds 1 baths1,058 sq. ft.
$175,000Active2 beds 1 baths1,058 sq. ft.2115 Reuter Avenue, Waco, TX 76708
MLS# 21082387Listed by: RICOCHET REALTY LLC - New
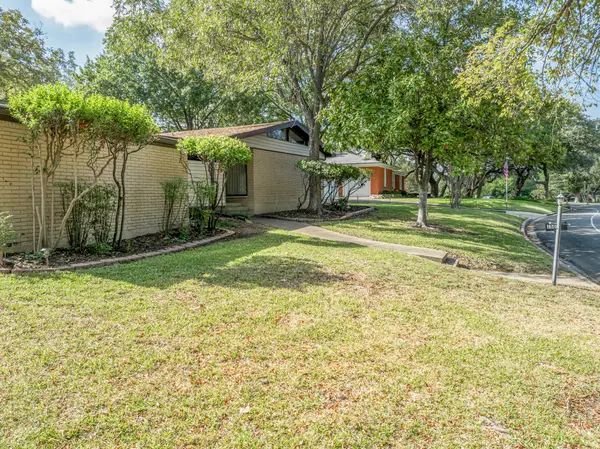 $320,000Active3 beds 2 baths2,307 sq. ft.
$320,000Active3 beds 2 baths2,307 sq. ft.1501 Rambler Drive, Waco, TX 76710
MLS# 21079917Listed by: AXIO REAL ESTATE LLC - New
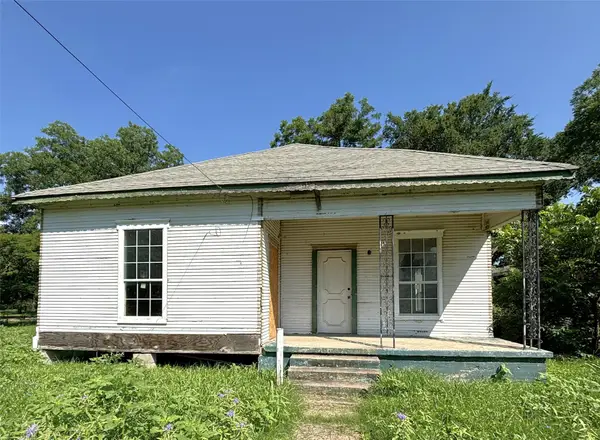 $145,000Active2 beds 1 baths928 sq. ft.
$145,000Active2 beds 1 baths928 sq. ft.1000 & 1002 E Calhoun Avenue, Waco, TX 76704
MLS# 21081783Listed by: BENTWOOD REALTY - New
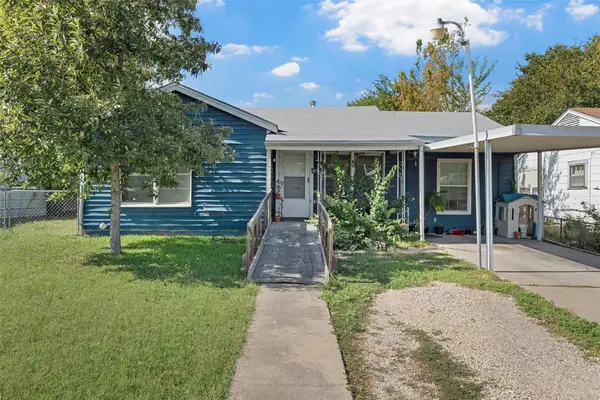 $185,000Active4 beds 2 baths1,656 sq. ft.
$185,000Active4 beds 2 baths1,656 sq. ft.2125 Gurley Avenue, Waco, TX 76706
MLS# 21081769Listed by: COLDWELL BANKER APEX, REALTORS - New
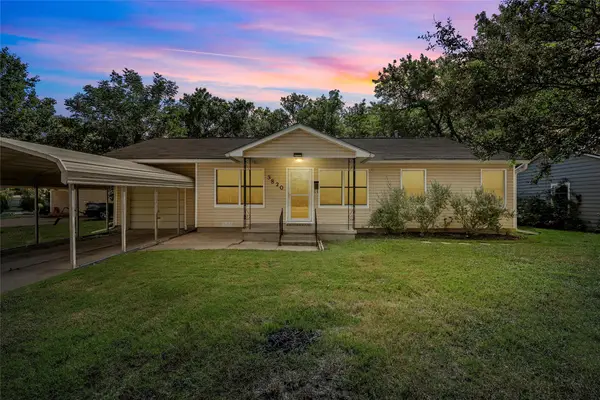 $215,000Active3 beds 1 baths1,339 sq. ft.
$215,000Active3 beds 1 baths1,339 sq. ft.3820 James Avenue, Waco, TX 76711
MLS# 21080406Listed by: KELLER WILLIAMS REALTY, WACO - Open Sun, 2 to 4pmNew
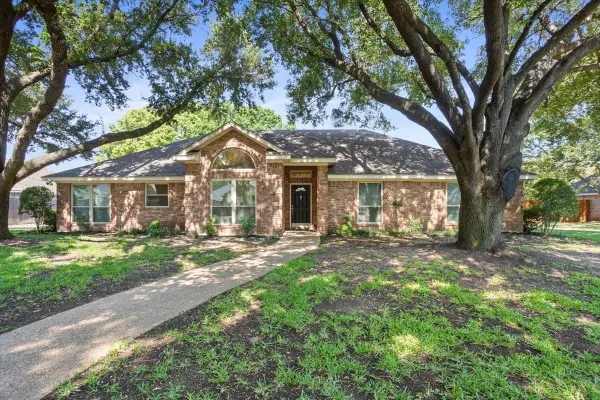 $424,900Active3 beds 2 baths2,135 sq. ft.
$424,900Active3 beds 2 baths2,135 sq. ft.609 Wheatland Drive, McGregor, TX 76657
MLS# 21080922Listed by: KELLY, REALTORS - New
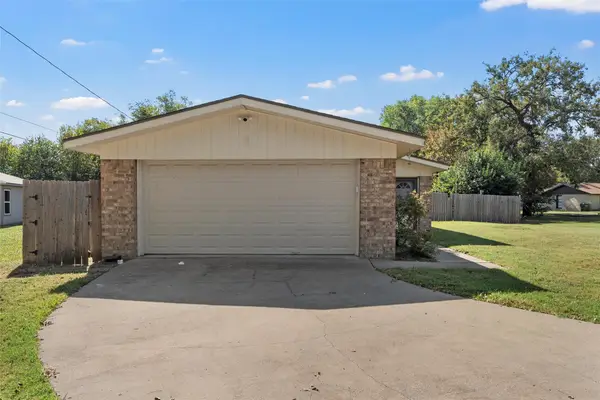 $200,000Active3 beds 2 baths1,421 sq. ft.
$200,000Active3 beds 2 baths1,421 sq. ft.1605 Seley Avenue, Waco, TX 76704
MLS# 21081021Listed by: EXP REALTY, LLC WACO - New
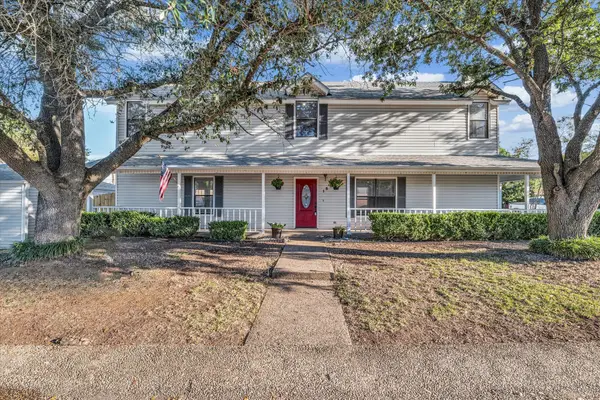 $265,000Active3 beds 2 baths1,664 sq. ft.
$265,000Active3 beds 2 baths1,664 sq. ft.1300 Chapel Downs Road, Waco, TX 76712
MLS# 21081309Listed by: GRACELAND REAL ESTATE - New
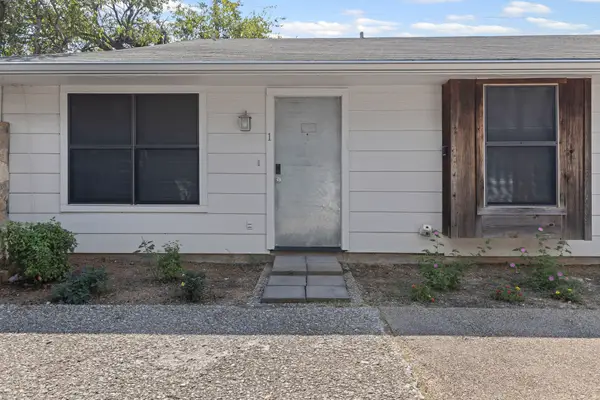 $175,000Active2 beds 2 baths929 sq. ft.
$175,000Active2 beds 2 baths929 sq. ft.1405 Speight Avenue #1, Waco, TX 76706
MLS# 21079678Listed by: FATHOM REALTY - New
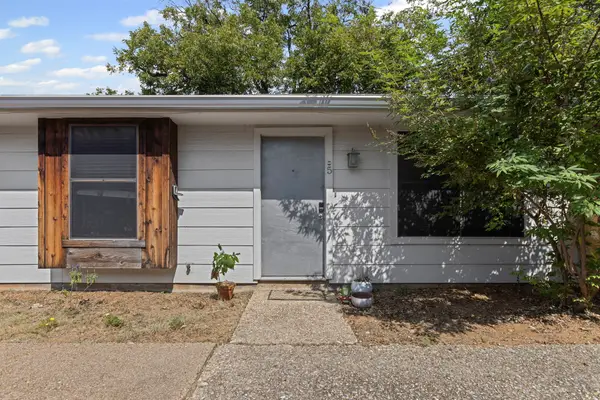 $175,000Active2 beds 2 baths929 sq. ft.
$175,000Active2 beds 2 baths929 sq. ft.1405 Speight Avenue #5, Waco, TX 76706
MLS# 21079681Listed by: FATHOM REALTY
