4924 Cobbs Drive #3D, Waco, TX 76710
Local realty services provided by:Better Homes and Gardens Real Estate Senter, REALTORS(R)


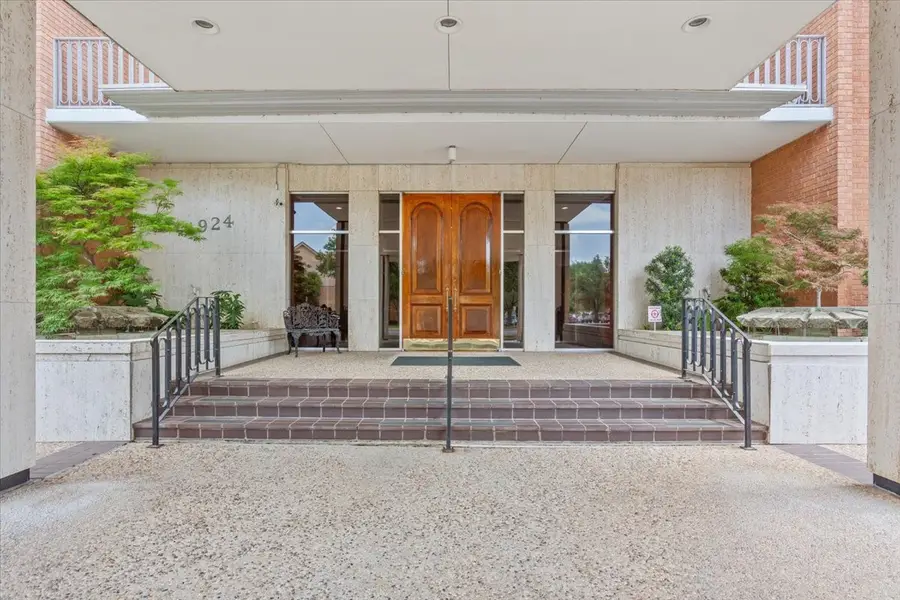
Listed by:ashley burgess weist254-741-1500
Office:kelly, realtors
MLS#:20913365
Source:GDAR
Price summary
- Price:$199,750
- Price per sq. ft.:$156.91
- Monthly HOA dues:$931
About this home
This spacious and beautifully updated 2-bedroom, 2-bath condo offers 1,273 square feet of elegant, low-maintenance living in the prestigious Lake Air Tower. Located on the 3rd floor, it boasts serene tree-top views and a long private balcony that runs the length of the unit, creating a tranquil, treehouse-like feel. Inside, the open-concept living and dining area is flooded with natural light from floor-to-ceiling windows and sliding glass doors, while updated engineered wood floors, recessed lighting, and a neutral palette lend a sleek, cosmopolitan vibe. The centrally located kitchen features white cabinetry, white appliances, granite countertops, and white ceramic tile floors, with room for bistro-style dining or additional storage. The primary suite offers balcony access, two large closets, and a private en-suite bath, while the second bedroom includes its own bath, walk-in closet, and a versatile Asian-inspired Murphy bed that doubles as a storage and display unit. This well-appointed condo surprises with its abundant storage throughout, plus additional assigned storage in the basement. Although there is no dedicated laundry room in the condo there is a space for mini portable washer and dryer in the secondary bath, or a community laundry is also available. Enjoy secured access, gated covered parking with assigned spaces, and amenities like two elevators, a classic lobby with brass mailboxes, community game room, fitness area, pool, clubhouse, and tennis court. With HOA dues of approximately $935 per month covering electricity, water, gas, cable, internet, security, building insurance and more, this pet-friendly community offers truly turn-key living.
Contact an agent
Home facts
- Year built:1966
- Listing Id #:20913365
- Added:113 day(s) ago
- Updated:August 09, 2025 at 11:40 AM
Rooms and interior
- Bedrooms:2
- Total bathrooms:2
- Full bathrooms:2
- Living area:1,273 sq. ft.
Heating and cooling
- Cooling:Ceiling Fans, Central Air, Electric
- Heating:Central, Natural Gas
Structure and exterior
- Year built:1966
- Building area:1,273 sq. ft.
- Lot area:0.05 Acres
Schools
- High school:Waco
- Middle school:Tennyson
- Elementary school:Mountainview
Finances and disclosures
- Price:$199,750
- Price per sq. ft.:$156.91
- Tax amount:$3,402
New listings near 4924 Cobbs Drive #3D
- New
 $279,900Active3 beds 2 baths1,454 sq. ft.
$279,900Active3 beds 2 baths1,454 sq. ft.1815 Real Drive, Waco, TX 76712
MLS# 21032433Listed by: HAUS REALTY GROUP, LLC - New
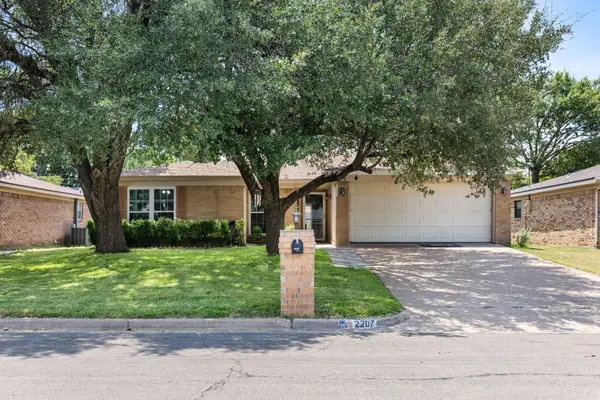 $214,900Active3 beds 2 baths1,469 sq. ft.
$214,900Active3 beds 2 baths1,469 sq. ft.2207 Skylark Drive, Woodway, TX 76712
MLS# 21030900Listed by: KELLY, REALTORS - New
 $299,000Active2 beds 2 baths1,528 sq. ft.
$299,000Active2 beds 2 baths1,528 sq. ft.301 Village Circle, Waco, TX 76710
MLS# 21014841Listed by: CAMILLE JOHNSON - New
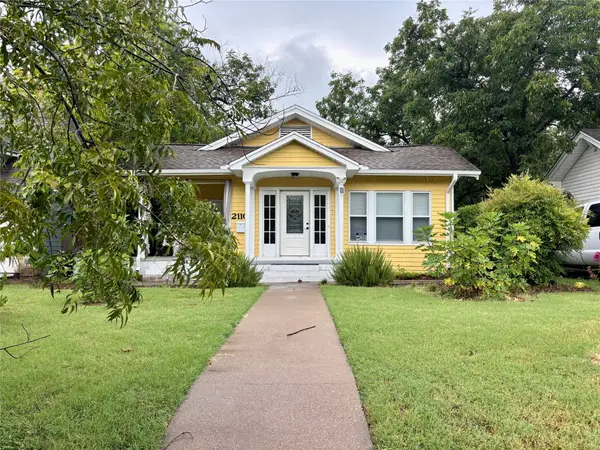 $179,900Active3 beds 1 baths1,443 sq. ft.
$179,900Active3 beds 1 baths1,443 sq. ft.2110 Colcord Avenue, Waco, TX 76707
MLS# 21031302Listed by: BENTWOOD REALTY - New
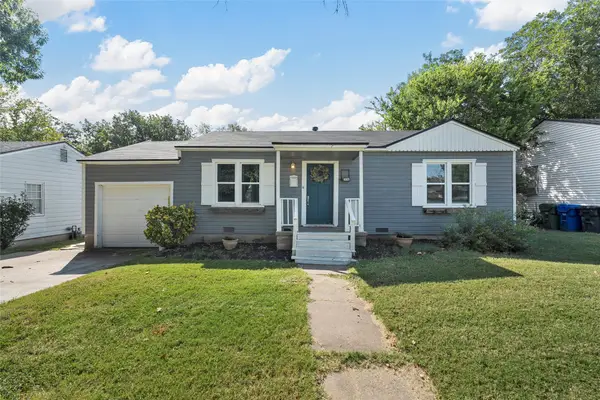 $195,000Active2 beds 1 baths756 sq. ft.
$195,000Active2 beds 1 baths756 sq. ft.4112 James Avenue, Waco, TX 76711
MLS# 21031753Listed by: CAMILLE JOHNSON - New
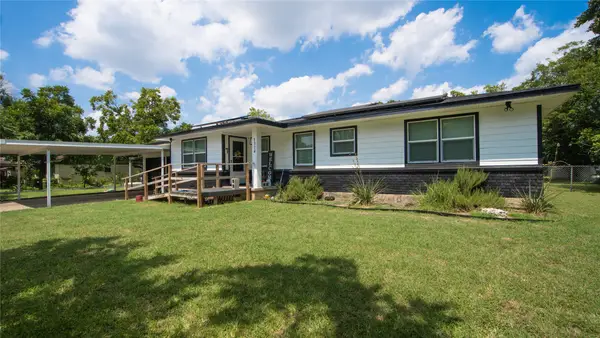 $320,000Active4 beds 2 baths2,178 sq. ft.
$320,000Active4 beds 2 baths2,178 sq. ft.1314 Berkshire Street, Waco, TX 76705
MLS# 21023603Listed by: JPAR DALLAS - New
 $35,000Active0.13 Acres
$35,000Active0.13 Acres940 Holt Avenue, Waco, TX 76706
MLS# 21031625Listed by: EXP REALTY, LLC WACO - Open Sat, 1 to 3pmNew
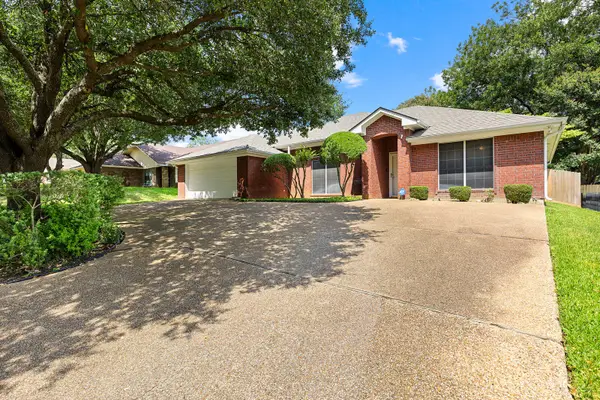 $270,000Active3 beds 2 baths1,731 sq. ft.
$270,000Active3 beds 2 baths1,731 sq. ft.403 Ocampo Court, Waco, TX 76708
MLS# 21024671Listed by: JPAR WACO - New
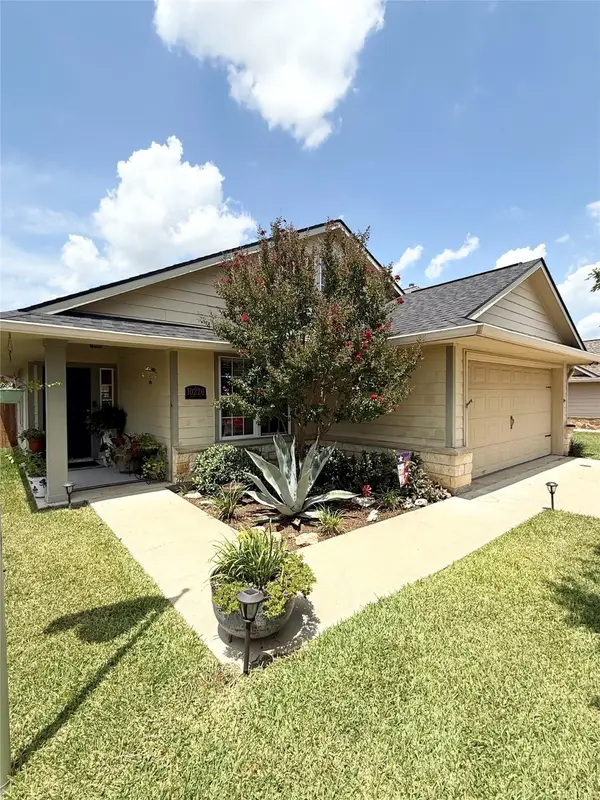 $229,900Active3 beds 2 baths1,281 sq. ft.
$229,900Active3 beds 2 baths1,281 sq. ft.10226 Condor Loop, Waco, TX 76708
MLS# 21030461Listed by: ALL CITY REAL ESTATE LTD. CO - New
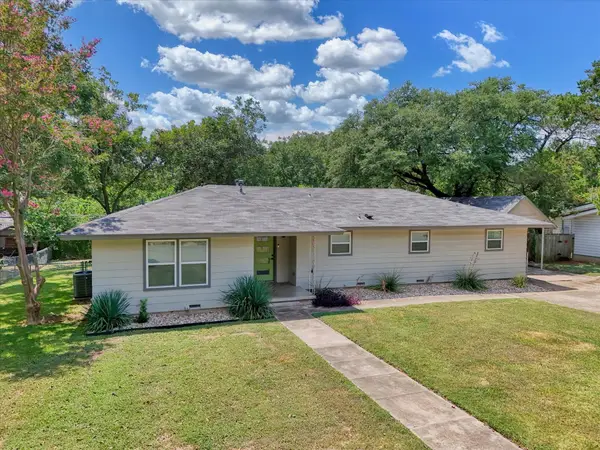 $344,900Active3 beds 3 baths1,655 sq. ft.
$344,900Active3 beds 3 baths1,655 sq. ft.4600 Cedar Mountain Drive, Waco, TX 76708
MLS# 21024718Listed by: GRACELAND REAL ESTATE
