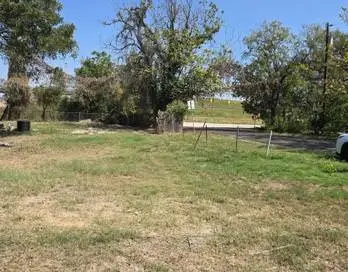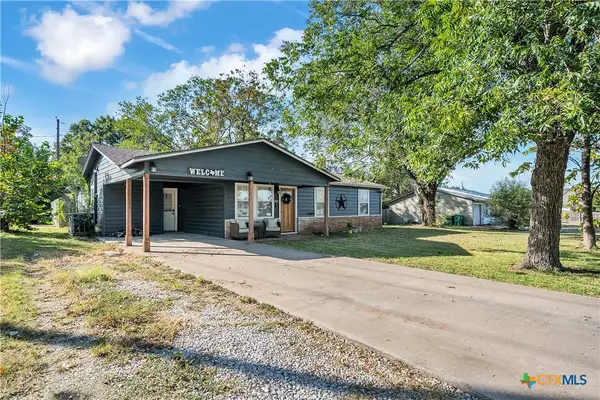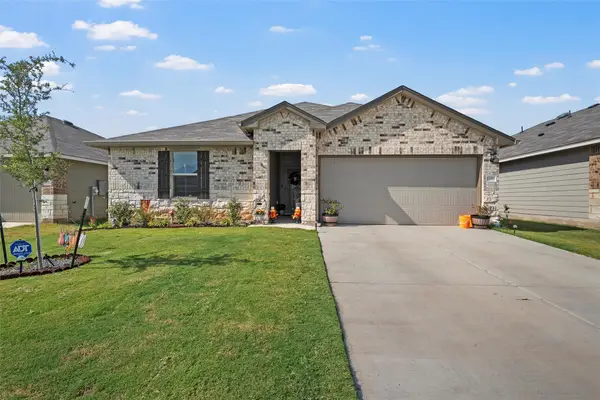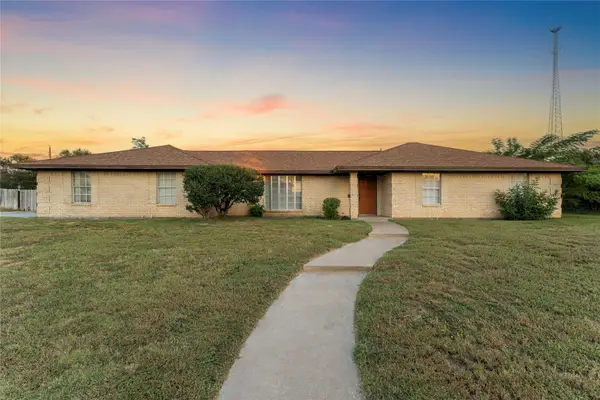4924 Cobbs Drive #5C, Waco, TX 76710
Local realty services provided by:Better Homes and Gardens Real Estate The Bell Group
Listed by:marcia bennett
Office:keller williams realty, waco
MLS#:228870
Source:GDAR
Price summary
- Price:$259,900
- Price per sq. ft.:$168.99
- Monthly HOA dues:$1,296
About this home
This Mid-Century Modern Ten story building is conveniently located to many Waco amenities. Most furnishings and some art/decor are included. This impressive pet and child friendly, 5th floor, corner Highrise condo has 2/3/2 and about 1538 sq ft. Safety, security, & convenience! Lock-N-Leave easy living! The isolated bedrooms have their own baths. Another full bath is located off of the living area. The Balconies on two sides of the building provide treetop views of the quaint Lake Highlands neighborhood. The Basement game-room has a pool table, kitchenette, sitting/TV area, library and exercise equipment. Additional storage, freezer space, laundromat, and the vending area are also in the basement. Did I mention the convenient trash chute on every floor? That's easy. How about the gorgeous park-like (mature trees) pool area with a grill and many umbrella-covered tables. The climate-controlled pool house has a kitchen, restrooms, reflection pond and much much more (room to party). Your two assigned covered parking spaces are in a gated area with remotely opened gates. Under the large trees is a huge fenced dog park and a beautiful gunite pool.
Get excited! HOA dues cover electricity, water, trash, basic cable, internet, heating/cooling, hot water, security, pool, parking, basement storage.
Contact an agent
Home facts
- Year built:1966
- Listing ID #:228870
- Added:196 day(s) ago
- Updated:October 04, 2025 at 07:31 AM
Rooms and interior
- Bedrooms:2
- Total bathrooms:3
- Full bathrooms:3
- Living area:1,538 sq. ft.
Heating and cooling
- Cooling:Ceiling Fans, Central Air, Electric
- Heating:Central, Electric
Structure and exterior
- Year built:1966
- Building area:1,538 sq. ft.
- Lot area:0.06 Acres
Schools
- High school:Waco
- Middle school:Tennyson
- Elementary school:Mountainview
Finances and disclosures
- Price:$259,900
- Price per sq. ft.:$168.99
- Tax amount:$4,930
New listings near 4924 Cobbs Drive #5C
- New
 $45,000Active0.19 Acres
$45,000Active0.19 Acres1724 E Walnut, Waco, TX 76704
MLS# 21078118Listed by: AXIO REAL ESTATE LLC - New
 $269,900Active3 beds 2 baths2,028 sq. ft.
$269,900Active3 beds 2 baths2,028 sq. ft.200 W Greenbriar Street, Waco, TX 76706
MLS# 594408Listed by: JPAR - KILLEEN - Open Sat, 12 to 2pmNew
 $300,000Active3 beds 2 baths1,415 sq. ft.
$300,000Active3 beds 2 baths1,415 sq. ft.11317 Pallas Street, Waco, TX 76655
MLS# 21077837Listed by: BENTWOOD REALTY - New
 $195,000Active3 beds 1 baths970 sq. ft.
$195,000Active3 beds 1 baths970 sq. ft.2329 Lee Street, Waco, TX 76711
MLS# 21077170Listed by: COLDWELL BANKER APEX, REALTORS - New
 $200,000Active4 beds 2 baths1,532 sq. ft.
$200,000Active4 beds 2 baths1,532 sq. ft.1625 N 18th Street, Waco, TX 76707
MLS# 21071219Listed by: KELLER WILLIAMS REALTY, WACO - New
 $1,250,000Active6 beds 5 baths5,665 sq. ft.
$1,250,000Active6 beds 5 baths5,665 sq. ft.2300 N Rock Creek Road, Waco, TX 76708
MLS# 21077151Listed by: AXIO REAL ESTATE LLC - New
 $325,000Active3 beds 2 baths1,662 sq. ft.
$325,000Active3 beds 2 baths1,662 sq. ft.3211 Parrott Avenue, Waco, TX 76707
MLS# 21077530Listed by: EG REALTY - New
 $269,900Active3 beds 2 baths1,921 sq. ft.
$269,900Active3 beds 2 baths1,921 sq. ft.1825 Mahalia Drive, Waco, TX 76705
MLS# 21076437Listed by: HAUS REALTY GROUP, LLC - New
 $350,000Active7.57 Acres
$350,000Active7.57 AcresTBD N Ridge Drive, Waco, TX 76710
MLS# 21019519Listed by: CAMILLE JOHNSON - New
 $299,000Active3 beds 2 baths1,531 sq. ft.
$299,000Active3 beds 2 baths1,531 sq. ft.272 Locklar Loop, Waco, TX 76705
MLS# 21075410Listed by: EG REALTY
