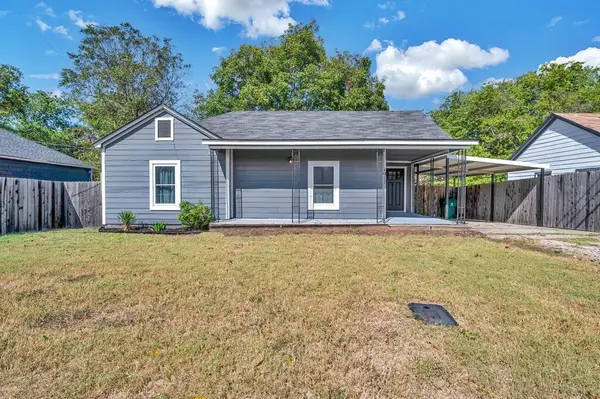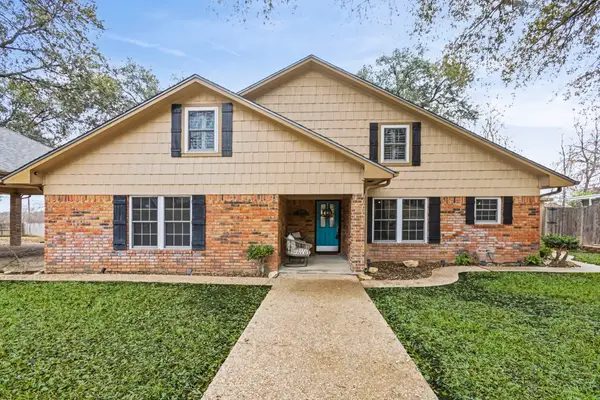5001 Lake Arrowhead Drive, Waco, TX 76710
Local realty services provided by:Better Homes and Gardens Real Estate Senter, REALTORS(R)
Listed by: matthew mcleod
Office: the mcleod company
MLS#:225866
Source:GDAR
Price summary
- Price:$600,000
- Price per sq. ft.:$209.94
About this home
Still a work in progress, but now, showing off some impressively distinctive finishes, this "Lake Streets" area home is taking shape right before our eyes! ----- Bold finishes, avant garde color schemes, decadent textures, and a floorplan that might be the most flexible in all of Waco; once completed, this home will leave absolutely NOTHING to be desired! ----- The four bedroom, three bathroom layout features (2) primary suites, an additional powder room, dual dining areas, the most awesome kitchen office/craft room/walk-in pantry ever conceived and abundant natural light across this Scandinavian, minimalist modern inspired, 2,881 square foot floorplan.
----- Still to come, full stone slabs in the kitchen and primary bathroom, luxurious Kohler fixtures, high-end Fisher Paykel appliances, exterior screens and courtyard creation; and SO. MUCH. MORE. ----- If you're seeking a truly inspired residence with a unique, distinctive aesthetic located in the heart of one of Waco's most appealing neighborhoods, call or text to get the inside scoop! At this point, you can even select the remaining finishes, fixtures, and landscape design (which might even feature a reflecting pool and swimming pool!).
----- Interesting, modern, appealing, and unique; this home has no peers. If that's your cup of tea, call today!
Contact an agent
Home facts
- Year built:1968
- Listing ID #:225866
- Added:340 day(s) ago
- Updated:February 23, 2026 at 12:38 PM
Rooms and interior
- Bedrooms:4
- Total bathrooms:4
- Full bathrooms:3
- Half bathrooms:1
- Living area:2,858 sq. ft.
Heating and cooling
- Cooling:Central Air
- Heating:Central
Structure and exterior
- Roof:Composition
- Year built:1968
- Building area:2,858 sq. ft.
- Lot area:0.28 Acres
Schools
- Elementary school:Mountainview
Finances and disclosures
- Price:$600,000
- Price per sq. ft.:$209.94
- Tax amount:$8,573
New listings near 5001 Lake Arrowhead Drive
- New
 $569,000Active4 beds 2 baths2,227 sq. ft.
$569,000Active4 beds 2 baths2,227 sq. ft.10133 T Bury Lane, Waco, TX 76708
MLS# 21187267Listed by: AGENTS OF TEXAS, LLC - New
 $365,000Active3 beds 2 baths1,751 sq. ft.
$365,000Active3 beds 2 baths1,751 sq. ft.9912 Houston Drive, Waco, TX 76712
MLS# 21186536Listed by: COLDWELL BANKER APEX, REALTORS  $218,900Active3 beds 2 baths1,145 sq. ft.
$218,900Active3 beds 2 baths1,145 sq. ft.5011 Beverly Drive, Waco, TX 76711
MLS# 21098607Listed by: KELLER WILLIAMS REALTY, WACO- New
 $53,000Active0.17 Acres
$53,000Active0.17 Acres1407 N 12th Street, Waco, TX 76707
MLS# 21187010Listed by: COLDWELL BANKER APEX, REALTORS - New
 $459,000Active4 beds 3 baths2,701 sq. ft.
$459,000Active4 beds 3 baths2,701 sq. ft.5206 Chaparral Drive, Waco, TX 76710
MLS# 21182957Listed by: ERA COURTYARD REAL ESTATE - New
 $239,000Active4 beds 2 baths1,332 sq. ft.
$239,000Active4 beds 2 baths1,332 sq. ft.611 N Rita Street, Waco, TX 76705
MLS# 21182455Listed by: AGENTS OF TEXAS, LLC - New
 $265,000Active3 beds 2 baths1,753 sq. ft.
$265,000Active3 beds 2 baths1,753 sq. ft.1700 Rambler Drive, Waco, TX 76710
MLS# 21182541Listed by: CAMILLE JOHNSON - New
 $524,900Active4 beds 3 baths2,432 sq. ft.
$524,900Active4 beds 3 baths2,432 sq. ft.10701 Francis Drive, Waco, TX 76712
MLS# 21186704Listed by: FIRESIDE REALTORS - New
 $105,900Active2 beds 1 baths672 sq. ft.
$105,900Active2 beds 1 baths672 sq. ft.3702 B Katy Lane, Waco, TX 76705
MLS# 21186851Listed by: DARK HORSE REALTY - New
 $264,900Active3 beds 2 baths1,416 sq. ft.
$264,900Active3 beds 2 baths1,416 sq. ft.6605 Emerald Drive, Waco, TX 76708
MLS# 21186795Listed by: WHITE LABEL REALTY

