512 Camp Drive, Waco, TX 76710
Local realty services provided by:Better Homes and Gardens Real Estate Winans
Listed by:maisde martinez254-723-2682,254-723-2682
Office:eg realty
MLS#:21008866
Source:GDAR
Price summary
- Price:$184,900
- Price per sq. ft.:$112.2
About this home
Welcome to your perfect starter home in the heart of Waco! This inviting 3-bedroom, 2.5-bathroom home offers 1,648 square feet of well-designed living space with a spacious, open-concept layout ideal for both everyday living and entertaining. Located near Valley Mills drive you’ll love the quiet neighborhood feel with easy access to schools, shopping, and restaurants.
In addition to the three spacious bedrooms, this home also features a bonus room not included in the bedroom count — perfect for a home office, playroom, guest space, or anything you need. The layout flows effortlessly from the generous living area to the kitchen and dining space, with plenty of natural light and room to grow.
Enjoy a private primary suite, well-sized secondary bedrooms, and thoughtful touches throughout. With big spaces, great bones, and a flexible layout, this home is more than just a starter, it’s a place to build your future.
Don’t miss the chance to make this centrally located Waco gem your very own!
Contact an agent
Home facts
- Year built:1954
- Listing ID #:21008866
- Added:71 day(s) ago
- Updated:October 03, 2025 at 07:27 AM
Rooms and interior
- Bedrooms:3
- Total bathrooms:3
- Full bathrooms:2
- Half bathrooms:1
- Living area:1,648 sq. ft.
Heating and cooling
- Cooling:Central Air
- Heating:Central
Structure and exterior
- Year built:1954
- Building area:1,648 sq. ft.
- Lot area:0.33 Acres
Schools
- High school:Waco
- Middle school:Tennyson
- Elementary school:Crestview
Finances and disclosures
- Price:$184,900
- Price per sq. ft.:$112.2
- Tax amount:$4,078
New listings near 512 Camp Drive
- New
 $289,900Active3 beds 2 baths1,532 sq. ft.
$289,900Active3 beds 2 baths1,532 sq. ft.1320 S 26th Street, Waco, TX 76706
MLS# 21065462Listed by: EXP REALTY - New
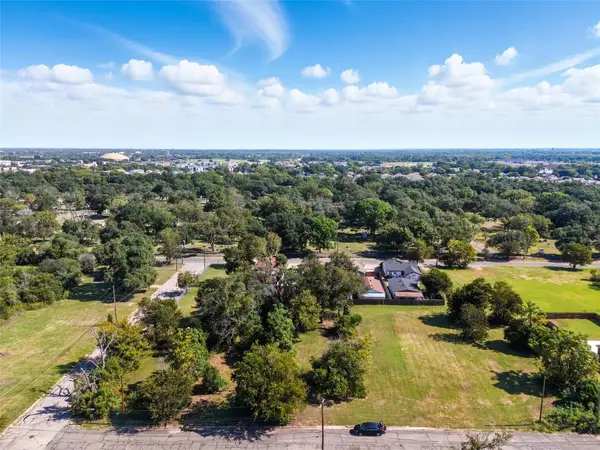 $32,000Active0.18 Acres
$32,000Active0.18 Acres2706 S 8th, Waco, TX 76706
MLS# 21074510Listed by: COLDWELL BANKER APEX, REALTORS - New
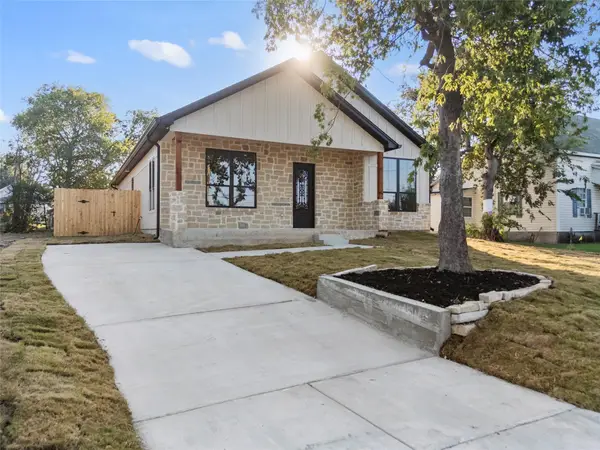 $315,000Active3 beds 2 baths1,877 sq. ft.
$315,000Active3 beds 2 baths1,877 sq. ft.921 S 15th Street, Waco, TX 76706
MLS# 21062658Listed by: EG REALTY - New
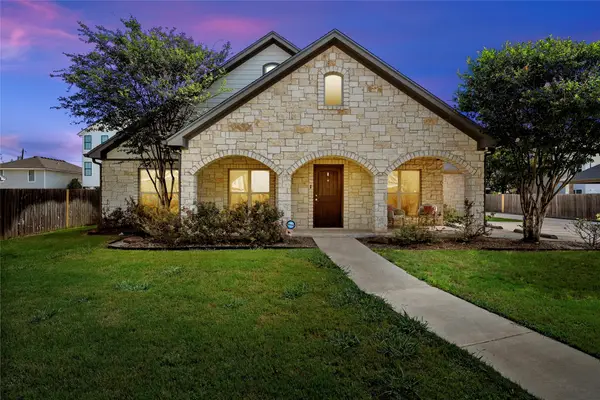 $975,000Active5 beds 6 baths3,895 sq. ft.
$975,000Active5 beds 6 baths3,895 sq. ft.2016 S 11 Street, Waco, TX 76706
MLS# 21076285Listed by: MAGNOLIA REALTY - New
 $1,000,000Active6 beds 7 baths4,037 sq. ft.
$1,000,000Active6 beds 7 baths4,037 sq. ft.2114 S 11 Street, Waco, TX 76706
MLS# 21076322Listed by: MAGNOLIA REALTY - New
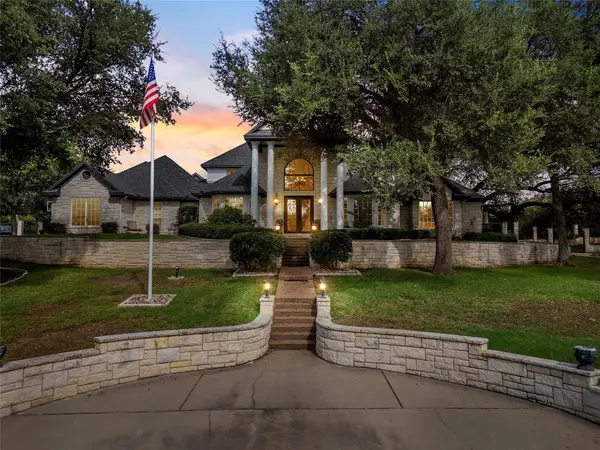 $700,000Active3 beds 4 baths3,440 sq. ft.
$700,000Active3 beds 4 baths3,440 sq. ft.417 Keys Creek Drive, Waco, TX 76708
MLS# 21075027Listed by: MAGNOLIA REALTY - New
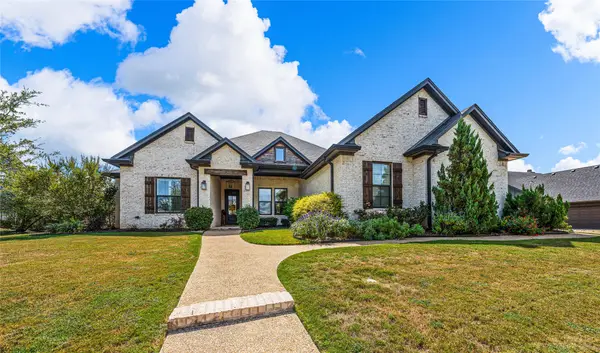 $1,000,000Active6 beds 4 baths3,255 sq. ft.
$1,000,000Active6 beds 4 baths3,255 sq. ft.404 Wycliff Drive, China Spring, TX 76633
MLS# 21070534Listed by: THE MCLEOD COMPANY - New
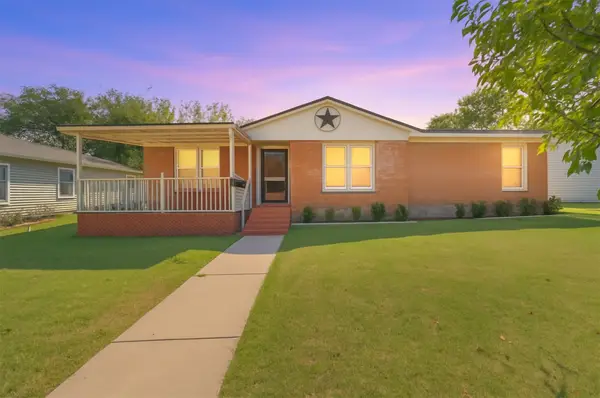 $265,500Active3 beds 2 baths1,498 sq. ft.
$265,500Active3 beds 2 baths1,498 sq. ft.4108 Huaco Lane, Waco, TX 76710
MLS# 21076256Listed by: EG REALTY - New
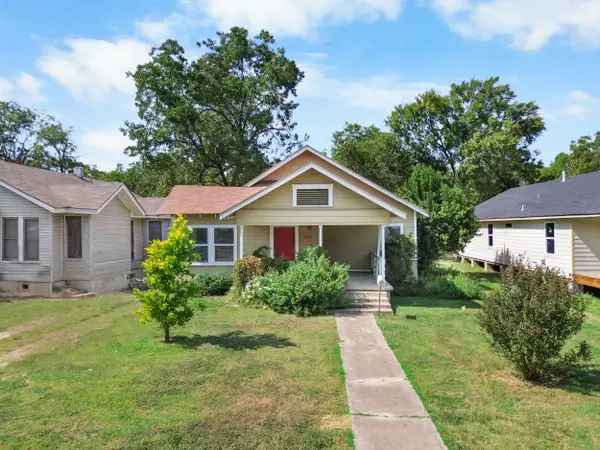 $158,900Active2 beds 2 baths1,344 sq. ft.
$158,900Active2 beds 2 baths1,344 sq. ft.2107 Gorman Avenue, Waco, TX 76707
MLS# 21074456Listed by: KELLER WILLIAMS REALTY, WACO 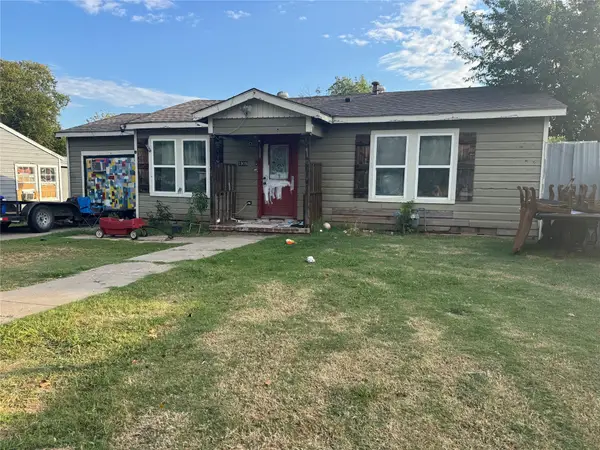 $99,000Pending2 beds 2 baths1,056 sq. ft.
$99,000Pending2 beds 2 baths1,056 sq. ft.1908 Howard Street, Waco, TX 76711
MLS# 21075866Listed by: ARISE CAPITAL REAL ESTATE
