518 Stone Canyon Drive, Waco, TX 76657
Local realty services provided by:Better Homes and Gardens Real Estate Senter, REALTORS(R)
Listed by: kat townson254-741-1500
Office: kelly, realtors
MLS#:20999321
Source:GDAR
Price summary
- Price:$764,900
- Price per sq. ft.:$225.7
About this home
Step into this thoughtfully designed 4-bedroom, 3.5-bathroom custom home where modern comfort meets timeless style. Featuring two spacious primary suites—one upstairs and one downstairs—this home is perfect for multigenerational living or hosting guests with ease. The downstairs primary suite features a peaceful, private escape with generous walk-in closet. The upstairs primary suite is impressive, offering a large, light-filled bedroom and an expansive custom-designed walk-in closet with built-in drawers, shelving, and smart organization throughout—a true dream for any wardrobe enthusiast. Two generously sized guest bedrooms offer comfort and privacy for family or visitors, each filled with natural light and ample closet space. They share an expansive, well-appointed bathroom featuring dual sinks, plenty of counter space, and stylish finishes. At the heart of the home is a truly exceptional kitchen, featuring a dramatic waterfall island, high-end Jen-Air gas cooktop, and floor-to-ceiling custom cabinetry with upper glass-front display cabinets featuring ample storage, soft-close drawers, and thoughtful organization. A walk-in pantry provides even more space to keep things tidy and accessible. Enjoy smart design touches like plantation shutters throughout, a dedicated laundry room with sink and generous storage, a large under-stair closet, and even a secondary upstairs laundry space for added convenience. The corner lot offers endless possibilities—plenty of room to add a pool, guest house, or workshop. With a 3-car garage with storage room, this home combines custom luxury with practical living in every detail. Located in the highly sought-after Stone Creek Ranch neighborhood, zoned to top-rated Midway ISD schools, and a convenient distance to shopping, dining, and daily essentials, offering the perfect combination of luxury, location, and lifestyle.
Contact an agent
Home facts
- Year built:2018
- Listing ID #:20999321
- Added:180 day(s) ago
- Updated:January 11, 2026 at 12:35 PM
Rooms and interior
- Bedrooms:4
- Total bathrooms:4
- Full bathrooms:3
- Half bathrooms:1
- Living area:3,389 sq. ft.
Heating and cooling
- Cooling:Ceiling Fans, Central Air, Electric
- Heating:Central, Electric
Structure and exterior
- Roof:Composition
- Year built:2018
- Building area:3,389 sq. ft.
- Lot area:0.39 Acres
Schools
- High school:Midway
- Middle school:River Valley
- Elementary school:South Bosque
Finances and disclosures
- Price:$764,900
- Price per sq. ft.:$225.7
- Tax amount:$18,100
New listings near 518 Stone Canyon Drive
- New
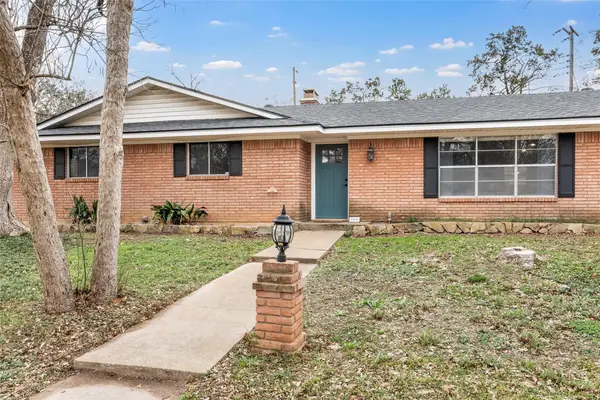 $250,000Active3 beds 2 baths1,560 sq. ft.
$250,000Active3 beds 2 baths1,560 sq. ft.2208 Lake Forest Drive, Waco, TX 76708
MLS# 21150468Listed by: BENTWOOD REALTY - Open Sun, 1 to 4pmNew
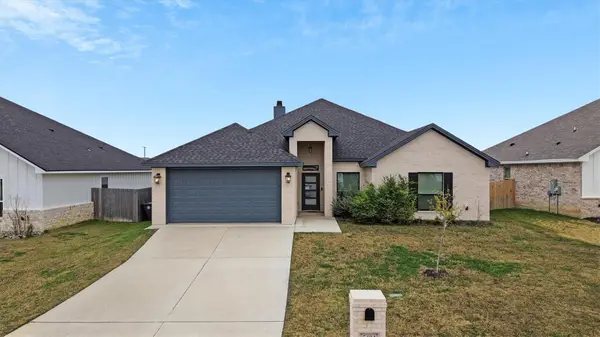 $425,999Active4 beds 2 baths2,113 sq. ft.
$425,999Active4 beds 2 baths2,113 sq. ft.5404 Black Horse Ct, Waco, TX 76708
MLS# 2391955Listed by: NEXTHOME MODERN - New
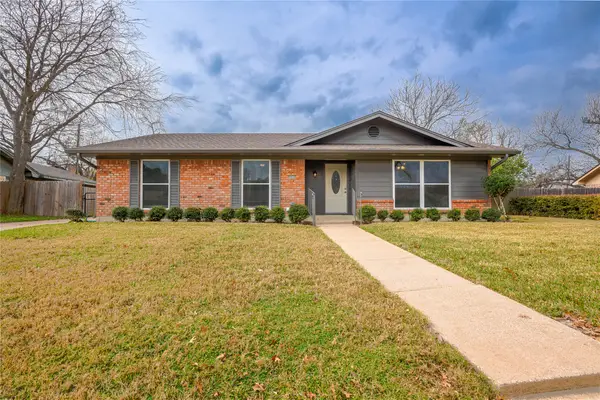 $285,000Active3 beds 3 baths1,764 sq. ft.
$285,000Active3 beds 3 baths1,764 sq. ft.5825 Stratford Drive, Waco, TX 76710
MLS# 21147804Listed by: EG REALTY - New
 $229,900Active3 beds 3 baths1,206 sq. ft.
$229,900Active3 beds 3 baths1,206 sq. ft.2410 S 2nd #205, Waco, TX 76706
MLS# 21146870Listed by: COLDWELL BANKER APEX, REALTORS - New
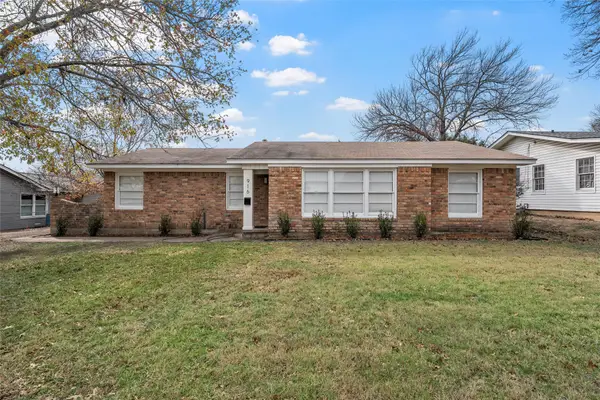 $295,000Active4 beds 2 baths2,102 sq. ft.
$295,000Active4 beds 2 baths2,102 sq. ft.916 N 43rd Street, Waco, TX 76710
MLS# 21147327Listed by: EG REALTY - New
 $230,000Active3 beds 2 baths1,309 sq. ft.
$230,000Active3 beds 2 baths1,309 sq. ft.1908 S 19th Street, Waco, TX 76706
MLS# 21149143Listed by: COLDWELL BANKER APEX, REALTORS - New
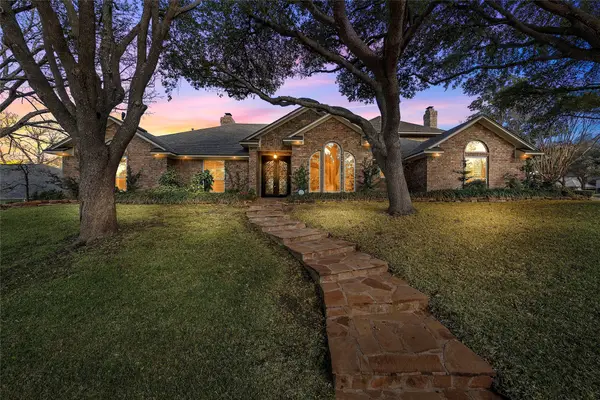 $1,345,500Active7 beds 5 baths5,057 sq. ft.
$1,345,500Active7 beds 5 baths5,057 sq. ft.3740 Chimney Ridge Drive, Waco, TX 76708
MLS# 19758223Listed by: AXEN REALTY - New
 $250,000Active2 beds 2 baths1,453 sq. ft.
$250,000Active2 beds 2 baths1,453 sq. ft.5236 Lake Shore Drive #3, Waco, TX 76710
MLS# 21146561Listed by: THE MCLEOD COMPANY - New
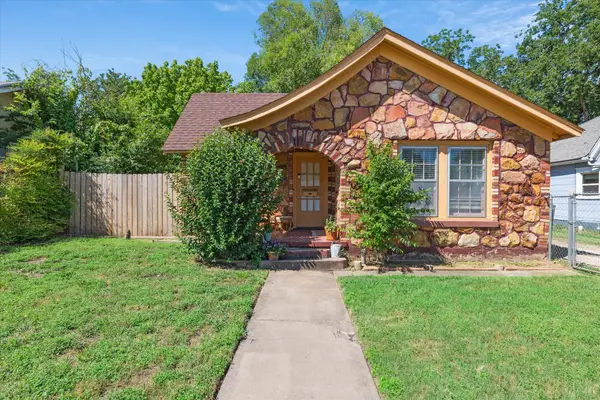 $180,000Active2 beds 1 baths1,065 sq. ft.
$180,000Active2 beds 1 baths1,065 sq. ft.812 N 32nd Street, Waco, TX 76707
MLS# 21147833Listed by: EG REALTY - New
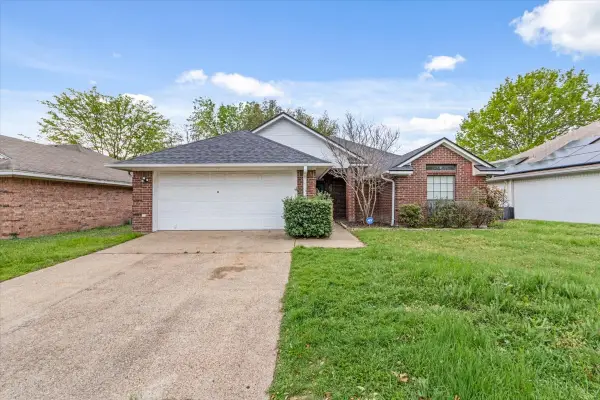 $250,000Active3 beds 2 baths1,491 sq. ft.
$250,000Active3 beds 2 baths1,491 sq. ft.9508 Riviera Drive, Waco, TX 76712
MLS# 21148933Listed by: DUCK BROTHERS REAL ESTATE
