5405 Tracey Drive, Waco, TX 76708
Local realty services provided by:Better Homes and Gardens Real Estate Lindsey Realty
Listed by:robert pfenninger
Office:bridge realty
MLS#:21014149
Source:GDAR
Price summary
- Price:$324,000
- Price per sq. ft.:$151.83
About this home
Located on a spacious, shaded lot with mature trees and no neighbors on two sides, this home offers a thoughtful layout and ample room throughout. The expansive backyard is enclosed with privacy fence and includes a double covered rear patio for flexible outdoor use. Inside, vaulted ceilings and modern LED lighting provide a bright and open atmosphere across the main living areas.
The kitchen includes a convenient bar and flows between both formal and informal dining areas, adjacent to a large central living space. The isolated primary bedroom features a large walk-in closet—generously sized for storage or multipurpose use—as well as an en-suite bathroom with dual vanities and a jetted tub. A dedicated utility-laundry room includes its own closet for organization and convenience. This home is designed for comfort, functionality, and privacy throughout.
Contact an agent
Home facts
- Year built:2001
- Listing ID #:21014149
- Added:66 day(s) ago
- Updated:October 03, 2025 at 11:43 AM
Rooms and interior
- Bedrooms:3
- Total bathrooms:3
- Full bathrooms:2
- Half bathrooms:1
- Living area:2,134 sq. ft.
Heating and cooling
- Cooling:Ceiling Fans, Central Air, Electric
- Heating:Central, Electric
Structure and exterior
- Roof:Composition
- Year built:2001
- Building area:2,134 sq. ft.
- Lot area:0.53 Acres
Schools
- High school:China Spring
- Middle school:China Spring
- Elementary school:China Spring
Finances and disclosures
- Price:$324,000
- Price per sq. ft.:$151.83
- Tax amount:$8,881
New listings near 5405 Tracey Drive
- New
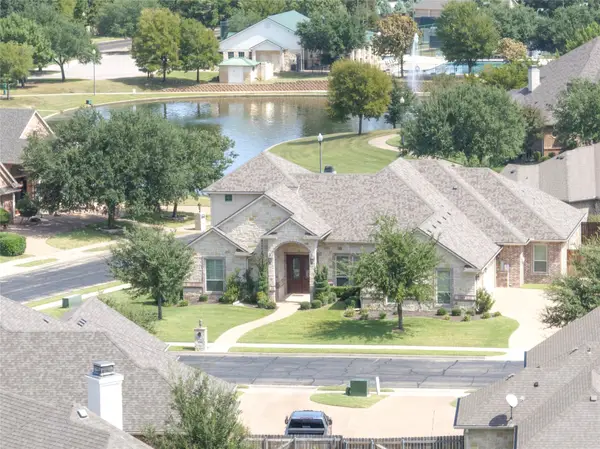 $840,000Active4 beds 5 baths3,533 sq. ft.
$840,000Active4 beds 5 baths3,533 sq. ft.1100 Wessex Drive, Woodway, TX 76712
MLS# 21075871Listed by: FARM & RANCH FINDERS, LLC - New
 $289,900Active3 beds 2 baths1,532 sq. ft.
$289,900Active3 beds 2 baths1,532 sq. ft.1320 S 26th Street, Waco, TX 76706
MLS# 21065462Listed by: EXP REALTY - New
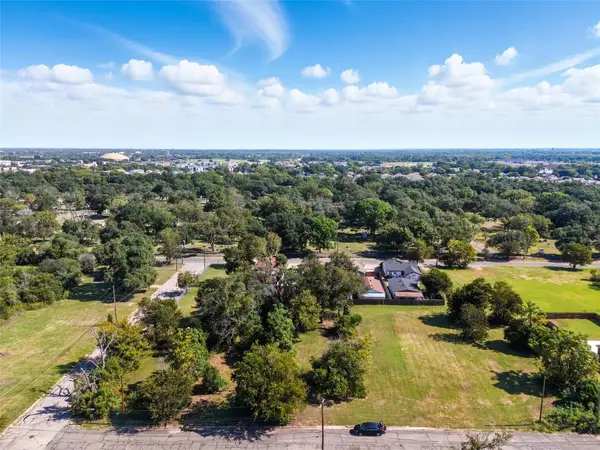 $32,000Active0.18 Acres
$32,000Active0.18 Acres2706 S 8th, Waco, TX 76706
MLS# 21074510Listed by: COLDWELL BANKER APEX, REALTORS - New
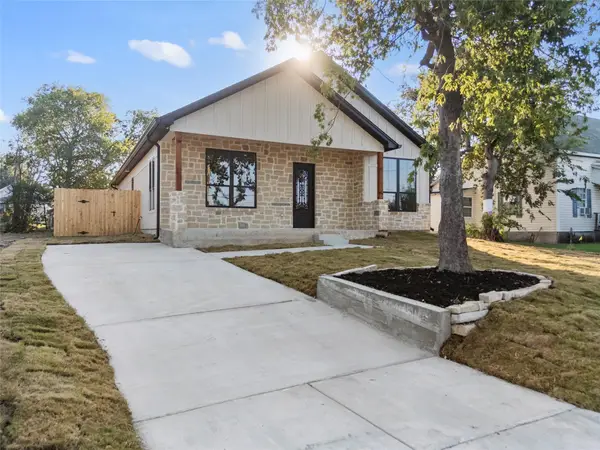 $315,000Active3 beds 2 baths1,877 sq. ft.
$315,000Active3 beds 2 baths1,877 sq. ft.921 S 15th Street, Waco, TX 76706
MLS# 21062658Listed by: EG REALTY - New
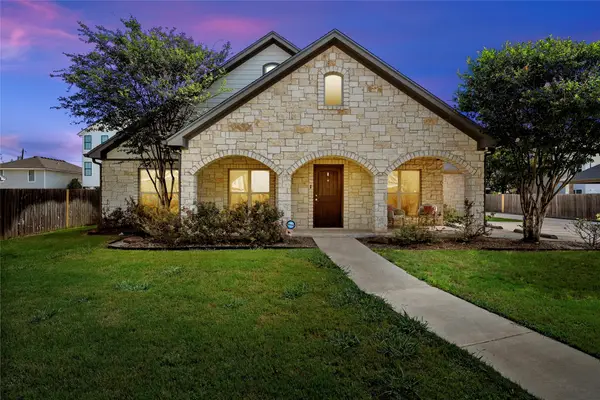 $975,000Active5 beds 6 baths3,895 sq. ft.
$975,000Active5 beds 6 baths3,895 sq. ft.2016 S 11 Street, Waco, TX 76706
MLS# 21076285Listed by: MAGNOLIA REALTY - New
 $1,000,000Active6 beds 7 baths4,037 sq. ft.
$1,000,000Active6 beds 7 baths4,037 sq. ft.2114 S 11 Street, Waco, TX 76706
MLS# 21076322Listed by: MAGNOLIA REALTY - New
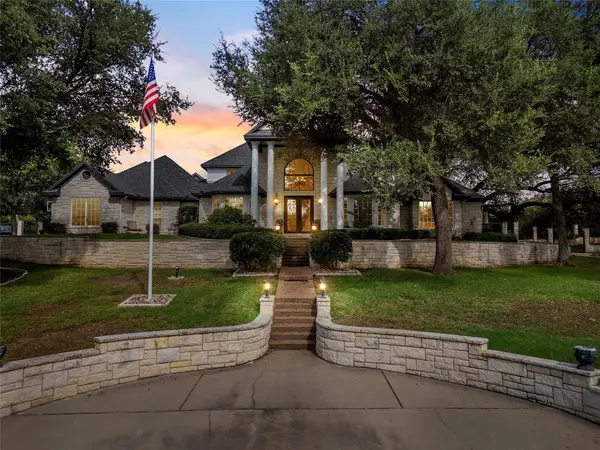 $700,000Active3 beds 4 baths3,440 sq. ft.
$700,000Active3 beds 4 baths3,440 sq. ft.417 Keys Creek Drive, Waco, TX 76708
MLS# 21075027Listed by: MAGNOLIA REALTY - New
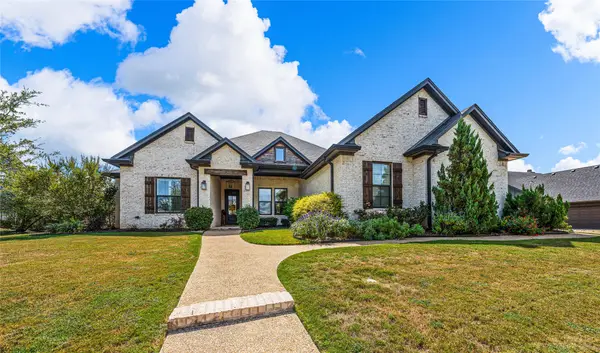 $1,000,000Active6 beds 4 baths3,255 sq. ft.
$1,000,000Active6 beds 4 baths3,255 sq. ft.404 Wycliff Drive, China Spring, TX 76633
MLS# 21070534Listed by: THE MCLEOD COMPANY - New
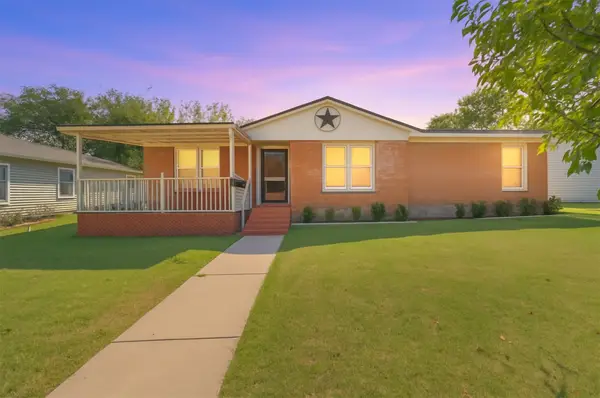 $265,500Active3 beds 2 baths1,498 sq. ft.
$265,500Active3 beds 2 baths1,498 sq. ft.4108 Huaco Lane, Waco, TX 76710
MLS# 21076256Listed by: EG REALTY - New
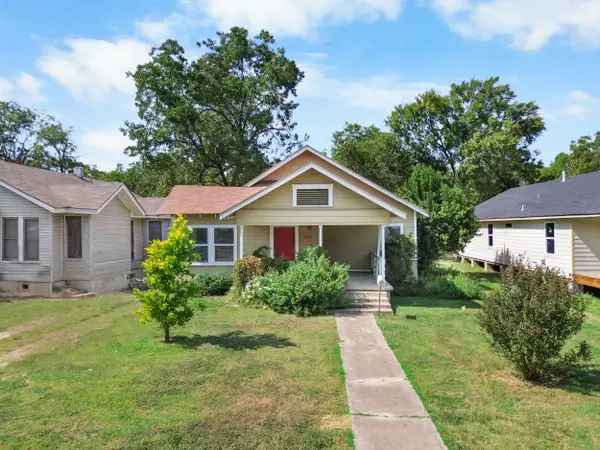 $158,900Active2 beds 2 baths1,344 sq. ft.
$158,900Active2 beds 2 baths1,344 sq. ft.2107 Gorman Avenue, Waco, TX 76707
MLS# 21074456Listed by: KELLER WILLIAMS REALTY, WACO
