5727 Lakemont Circle, Waco, TX 76710
Local realty services provided by:Better Homes and Gardens Real Estate Lindsey Realty
Listed by: krista ritzmann
Office: texas luxury and land
MLS#:21061047
Source:GDAR
Price summary
- Price:$294,900
- Price per sq. ft.:$153.04
About this home
Welcome to this beautifully updated home that combines timeless character with modern comfort. From the moment you arrive, you’ll be greeted by a stunning brick entryway with arched doorways leading into an open floor plan that’s perfect for both everyday living and entertaining. The spacious kitchen is a chef’s dream, complete with a gas cooktop, butcher block island, granite countertops, and a large stainless steel sink. Two separate dining areas provide flexibility for both casual meals and formal gatherings. Relax in the cozy den featuring a gas fireplace and French doors that open to the covered back patio, ideal for enjoying the outdoors year-round. The large utility room offers incredible convenience, equipped with a washer and dryer, plus a second refrigerator with freezer that conveys with the sale. The primary suite is a true retreat with a master bathroom fully remodeled in 2025, showcasing a tiled walk-in shower, quartz countertops, and modern finishes. The other two bedrooms feature a Jack and Jill bathroom. Down the hallway, a built-in linen cabinet adds a thoughtful touch of storage and charm. The exterior features of this beautiful property nestled in a double cul-de-sac in a nice, quiet neighborhood are a two car attached garage, a sprinkler system for easy lawn care, a garden area and even a chicken coop for hobby farming or fresh eggs right at home!
This home is move-in ready, in a PRIME LOCATION, and is full of special details that set it apart. Don’t miss the chance to make it yours!
Contact an agent
Home facts
- Year built:1966
- Listing ID #:21061047
- Added:107 day(s) ago
- Updated:January 02, 2026 at 08:26 AM
Rooms and interior
- Bedrooms:3
- Total bathrooms:2
- Full bathrooms:2
- Living area:1,927 sq. ft.
Heating and cooling
- Cooling:Ceiling Fans, Central Air, Electric, Gas
- Heating:Central, Electric, Natural Gas
Structure and exterior
- Year built:1966
- Building area:1,927 sq. ft.
- Lot area:0.24 Acres
Schools
- High school:Waco
- Middle school:Tennyson
- Elementary school:Mountainview
Finances and disclosures
- Price:$294,900
- Price per sq. ft.:$153.04
- Tax amount:$6,497
New listings near 5727 Lakemont Circle
- New
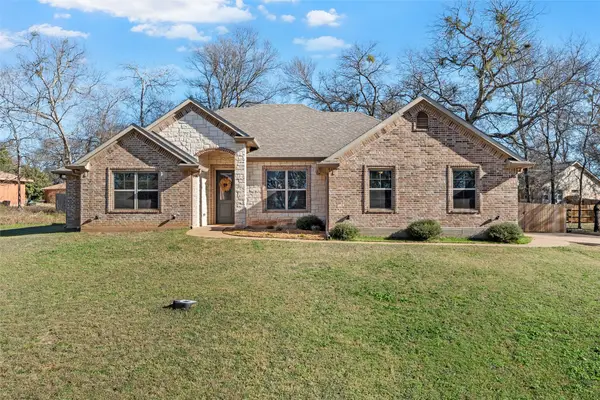 $400,000Active4 beds 2 baths1,927 sq. ft.
$400,000Active4 beds 2 baths1,927 sq. ft.106 Quail Creek, Waco, TX 76705
MLS# 21141774Listed by: KELLY, REALTORS - New
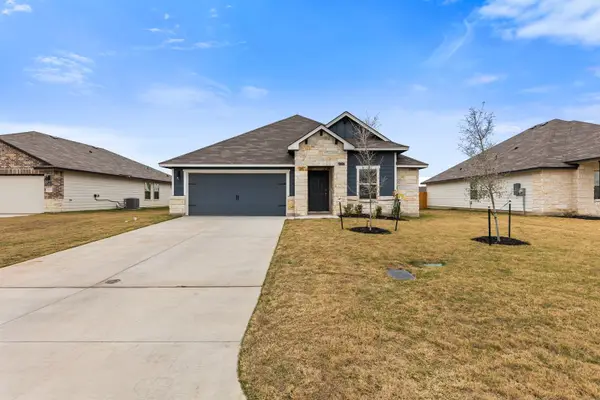 $345,000Active4 beds 2 baths2,150 sq. ft.
$345,000Active4 beds 2 baths2,150 sq. ft.5825 Foggy Lagoon Drive, Waco, TX 76708
MLS# 21141158Listed by: EG REALTY - New
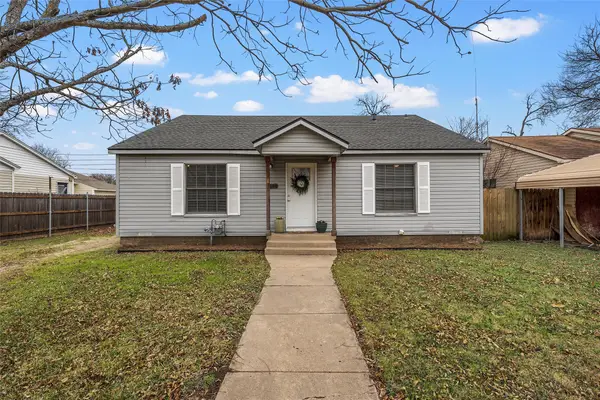 $210,000Active3 beds 2 baths1,221 sq. ft.
$210,000Active3 beds 2 baths1,221 sq. ft.3104 Fadal Avenue, Waco, TX 76708
MLS# 21140926Listed by: MAGNOLIA REALTY - New
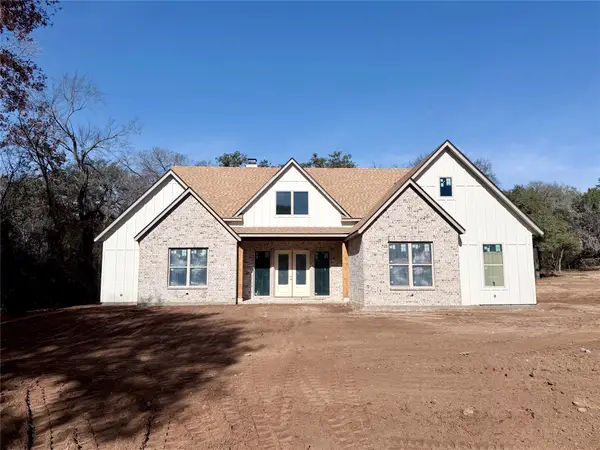 $625,000Active4 beds 3 baths2,405 sq. ft.
$625,000Active4 beds 3 baths2,405 sq. ft.121 Canyon Ridge Drive, Waco, TX 76705
MLS# 21139714Listed by: GREATER WACO REALTY, LLC - New
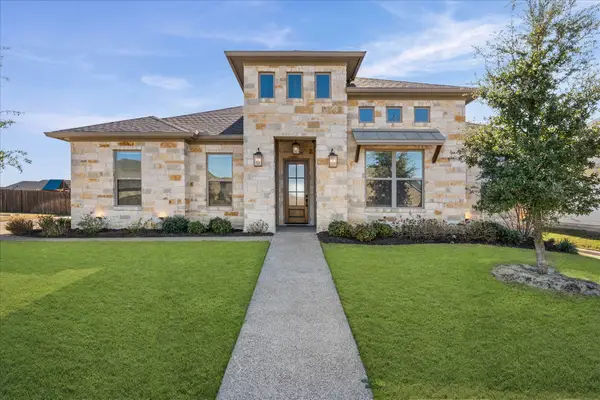 $500,000Active4 beds 3 baths2,457 sq. ft.
$500,000Active4 beds 3 baths2,457 sq. ft.10708 Maximus Street, Waco, TX 76712
MLS# 21141667Listed by: BRAMLETT PARTNERS - New
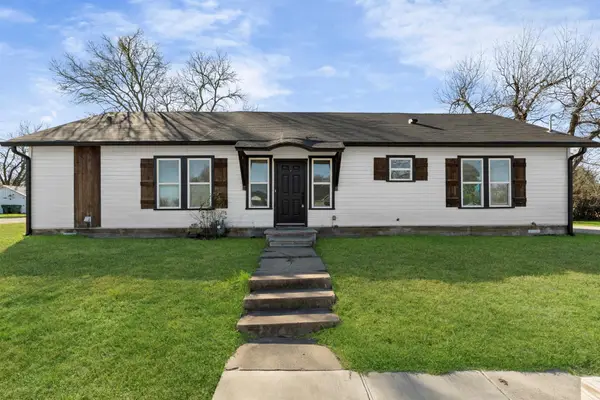 $294,000Active3 beds 2 baths1,620 sq. ft.
$294,000Active3 beds 2 baths1,620 sq. ft.3100 N 27th Street, Waco, TX 76708
MLS# 21138929Listed by: BRAMLETT PARTNERS - New
 $224,900Active3 beds 2 baths1,345 sq. ft.
$224,900Active3 beds 2 baths1,345 sq. ft.908 Lawrence Drive, Waco, TX 76710
MLS# 21141710Listed by: HALLMARK REALTY - New
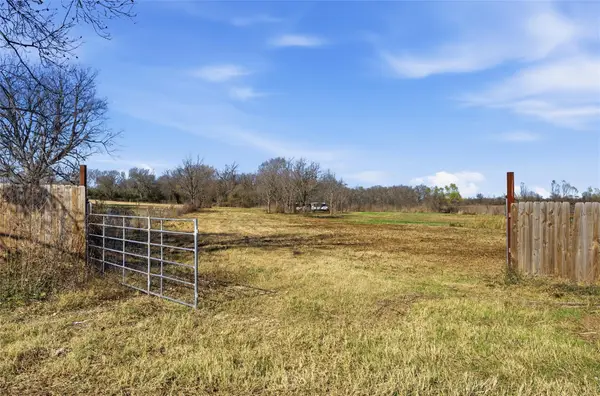 $85,000Active3.7 Acres
$85,000Active3.7 Acres389 Hacienda Wesley, Waco, TX 76706
MLS# 21141024Listed by: COLDWELL BANKER APEX, REALTORS - New
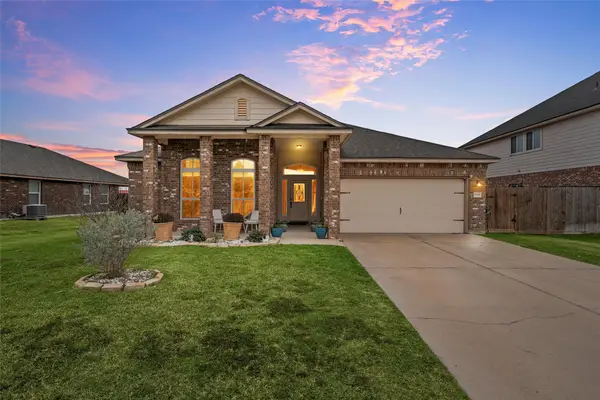 $320,000Active4 beds 3 baths2,265 sq. ft.
$320,000Active4 beds 3 baths2,265 sq. ft.9945 Caney Creek Drive, Waco, TX 76708
MLS# 21139358Listed by: EG REALTY - New
 $307,900Active4 beds 2 baths1,796 sq. ft.
$307,900Active4 beds 2 baths1,796 sq. ft.7201 Llano Drive, China Spring, TX 76633
MLS# 21141516Listed by: KELLER WILLIAMS REALTY, WACO
