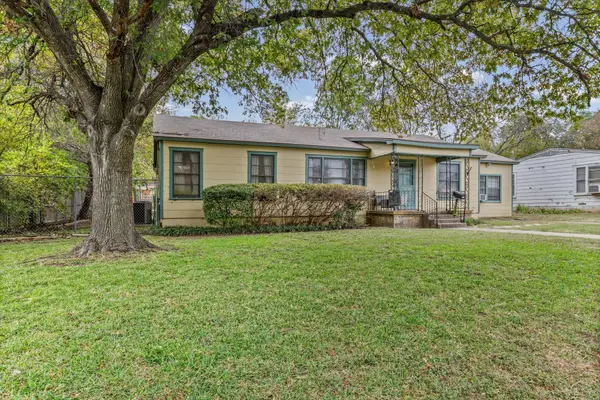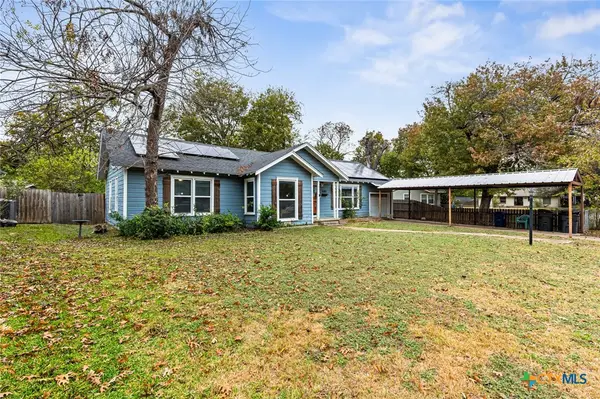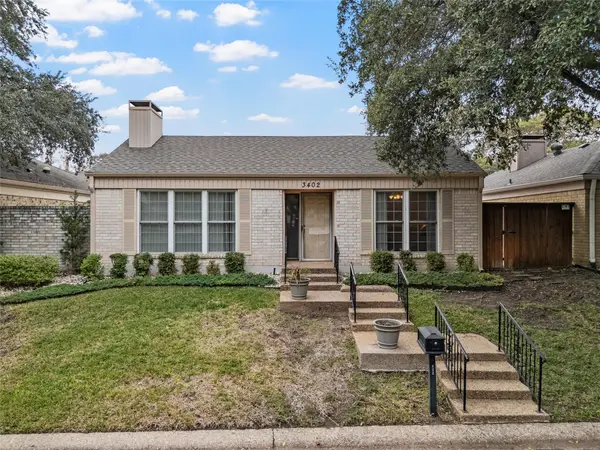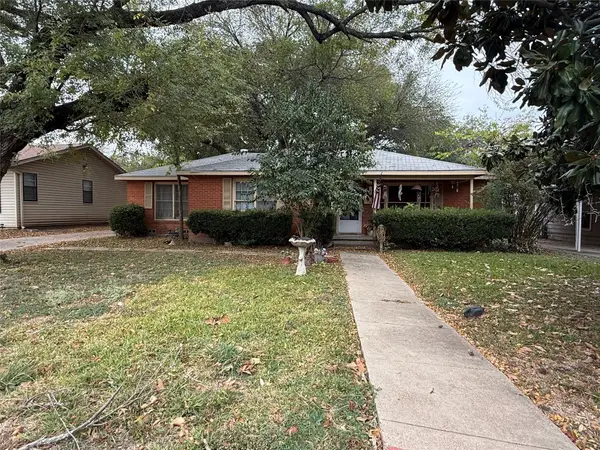5813 Foggy Lagoon Drive, Waco, TX 76708
Local realty services provided by:Better Homes and Gardens Real Estate Lindsey Realty
Listed by: amanda larue
Office: keller williams realty, waco
MLS#:21084371
Source:GDAR
Price summary
- Price:$301,065
- Price per sq. ft.:$192.01
About this home
Discover the Dakota floorplan at Foxborough, this beautiful single story 2-3 car garage option home in Waco, Texas is just what you have been looking for.
Inside this beautiful 4-bedroom, 2-bathroom floorplan, you’ll find approximately 1,568 square foot home that makes the most of its space. The living area Is an open concept, where your kitchen, living, and dining areas blend seamlessly into a space perfect for everyday living and entertaining.
The kitchen features shaker-style cabinets and granite countertops, with decorative tile backsplash. Enjoy the open dining area that is connected to the covered patio for you to enjoy the views of nature from the backyard.
The primary bedroom features an attached primary bathroom with a walk-in shower that can be opted for a tub and shower, and a spacious walk-in closet for all your belongings. The secondary bedrooms share a functional bathroom between them, along with spacious closets space for storage.
You’ll enjoy the smart home technology that is built into every D.R. Horton home. You will always be connected as you control and secure your home through the Qolsys smart panel, through your phone, or even with your voice.
Contact an agent
Home facts
- Year built:2025
- Listing ID #:21084371
- Added:42 day(s) ago
- Updated:November 22, 2025 at 11:43 PM
Rooms and interior
- Bedrooms:4
- Total bathrooms:2
- Full bathrooms:2
- Living area:1,568 sq. ft.
Heating and cooling
- Cooling:Ceiling Fans, Central Air
- Heating:Central
Structure and exterior
- Year built:2025
- Building area:1,568 sq. ft.
- Lot area:0.18 Acres
Schools
- High school:China Spring
- Middle school:China Spring
- Elementary school:China Spring
Finances and disclosures
- Price:$301,065
- Price per sq. ft.:$192.01
New listings near 5813 Foggy Lagoon Drive
- New
 $225,000Active3 beds 3 baths1,908 sq. ft.
$225,000Active3 beds 3 baths1,908 sq. ft.1208 Sunset Street, Waco, TX 76710
MLS# 21119021Listed by: BRAMLETT PARTNERS - New
 $168,900Active2 beds 1 baths976 sq. ft.
$168,900Active2 beds 1 baths976 sq. ft.2708 Proctor Avenue, Waco, TX 76708
MLS# 21118533Listed by: EG REALTY - New
 $180,000Active3 beds 2 baths1,280 sq. ft.
$180,000Active3 beds 2 baths1,280 sq. ft.4205 Fort Avenue, Waco, TX 76710
MLS# 598530Listed by: EG REALTY - New
 $329,000Active3 beds 2 baths1,777 sq. ft.
$329,000Active3 beds 2 baths1,777 sq. ft.10700 Apache Drive, Waco, TX 76712
MLS# 21116169Listed by: COLDWELL BANKER APEX, REALTORS - New
 $229,999Active3 beds 2 baths1,519 sq. ft.
$229,999Active3 beds 2 baths1,519 sq. ft.2227 Hanover Drive, Waco, TX 76710
MLS# 21118430Listed by: EG REALTY - New
 $249,000Active2 beds 2 baths1,413 sq. ft.
$249,000Active2 beds 2 baths1,413 sq. ft.3402 Brannon Drive, Waco, TX 76710
MLS# 21115273Listed by: KELLER WILLIAMS REALTY, WACO - New
 $235,000Active3 beds 2 baths1,627 sq. ft.
$235,000Active3 beds 2 baths1,627 sq. ft.1900 N 6th Street, Waco, TX 76708
MLS# 21104739Listed by: PREMIER REALTY - New
 $245,000Active3 beds 2 baths1,810 sq. ft.
$245,000Active3 beds 2 baths1,810 sq. ft.3929 Huaco Lane, Waco, TX 76710
MLS# 21118302Listed by: COLDWELL BANKER APEX, REALTORS - New
 $260,000Active3 beds 2 baths1,628 sq. ft.
$260,000Active3 beds 2 baths1,628 sq. ft.1831 Mountainview Drive, Waco, TX 76710
MLS# 21113252Listed by: NEWFOUND REAL ESTATE - New
 $210,000Active4 beds 3 baths2,082 sq. ft.
$210,000Active4 beds 3 baths2,082 sq. ft.3809 Erath Street, Waco, TX 76710
MLS# 21118095Listed by: COLDWELL BANKER APEX, REALTORS
