6319 Wiethorn Drive, Waco, TX 76710
Local realty services provided by:Better Homes and Gardens Real Estate Lindsey Realty
Listed by: jacob sloan254-715-6641,254-715-6641
Office: eg realty
MLS#:21006931
Source:GDAR
Price summary
- Price:$249,900
- Price per sq. ft.:$172.11
About this home
Charming and move-in ready, 6319 Wiethorn Drive is a 3-bedroom, 2-bathroom home that beautifully blends the classic “ranch” style with a subtle modern feel. From the stunning brick exterior with shutters to the large shade trees in the front yard, this home invites you in with warmth and character. Step inside to discover an open-concept layout with a flowing floor plan and stylish updates throughout. Vinyl flooring extends through the entire home, offering both durability and modern appeal. The kitchen boasts granite countertops, creating a sleek and functional space for cooking and gathering. Natural light pours in through all-new windows, enhancing the bright and airy feel. The hall bath features a stylish subway-tiled shower, adding a contemporary touch. Out back, you'll find a fully fenced backyard with a covered patio, perfect for outdoor entertaining or relaxing in privacy. Conveniently located with quick access to numerous destinations, this home is an ideal blend of comfort, style, and accessibility. Don’t miss your chance to make this gem yours—schedule a showing today!
Contact an agent
Home facts
- Year built:1964
- Listing ID #:21006931
- Added:296 day(s) ago
- Updated:January 10, 2026 at 01:10 PM
Rooms and interior
- Bedrooms:3
- Total bathrooms:2
- Full bathrooms:2
- Living area:1,452 sq. ft.
Heating and cooling
- Cooling:Central Air, Gas
- Heating:Central, Natural Gas
Structure and exterior
- Roof:Composition
- Year built:1964
- Building area:1,452 sq. ft.
- Lot area:0.17 Acres
Schools
- High school:Waco
- Middle school:Tennyson
- Elementary school:Parkdale
Finances and disclosures
- Price:$249,900
- Price per sq. ft.:$172.11
- Tax amount:$5,699
New listings near 6319 Wiethorn Drive
- Open Sun, 1 to 4pmNew
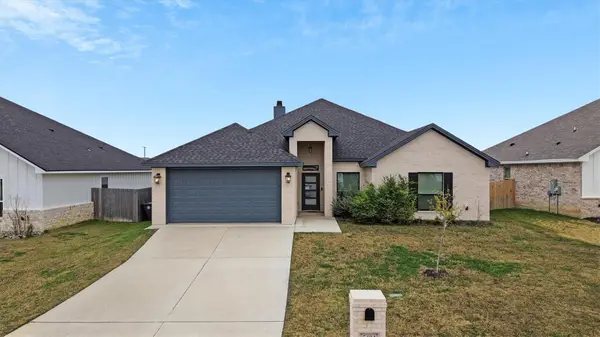 $425,999Active4 beds 2 baths2,113 sq. ft.
$425,999Active4 beds 2 baths2,113 sq. ft.5404 Black Horse Ct, Waco, TX 76708
MLS# 2391955Listed by: NEXTHOME MODERN - New
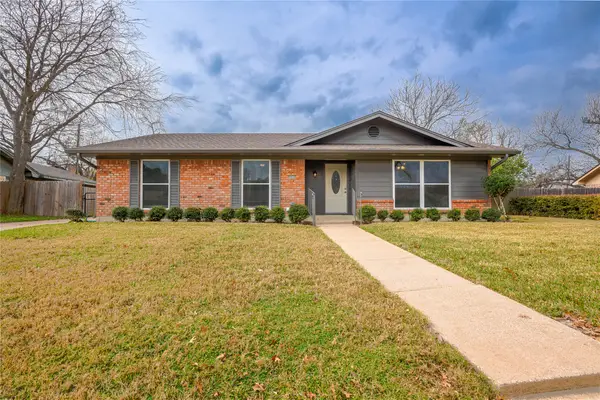 $285,000Active3 beds 3 baths1,764 sq. ft.
$285,000Active3 beds 3 baths1,764 sq. ft.5825 Stratford Drive, Waco, TX 76710
MLS# 21147804Listed by: EG REALTY - New
 $229,900Active3 beds 3 baths1,206 sq. ft.
$229,900Active3 beds 3 baths1,206 sq. ft.2410 S 2nd #205, Waco, TX 76706
MLS# 21146870Listed by: COLDWELL BANKER APEX, REALTORS - New
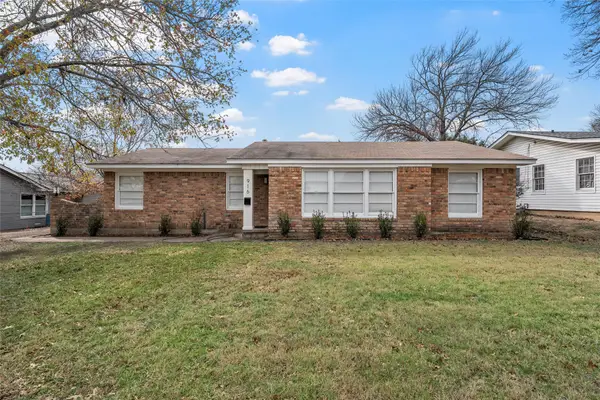 $295,000Active4 beds 2 baths2,102 sq. ft.
$295,000Active4 beds 2 baths2,102 sq. ft.916 N 43rd Street, Waco, TX 76710
MLS# 21147327Listed by: EG REALTY - New
 $230,000Active3 beds 2 baths1,309 sq. ft.
$230,000Active3 beds 2 baths1,309 sq. ft.1908 S 19th Street, Waco, TX 76706
MLS# 21149143Listed by: COLDWELL BANKER APEX, REALTORS - New
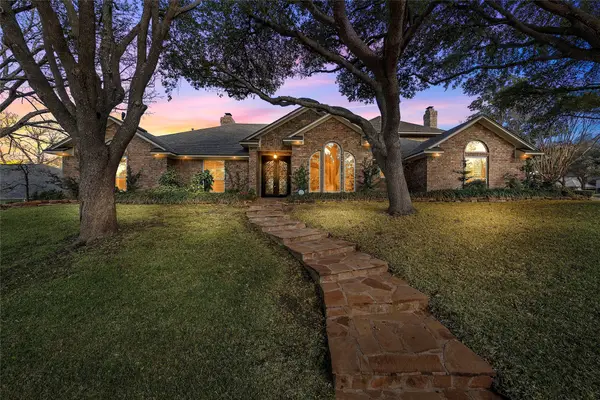 $1,345,500Active7 beds 5 baths5,057 sq. ft.
$1,345,500Active7 beds 5 baths5,057 sq. ft.3740 Chimney Ridge Drive, Waco, TX 76708
MLS# 19758223Listed by: AXEN REALTY - New
 $250,000Active2 beds 2 baths1,453 sq. ft.
$250,000Active2 beds 2 baths1,453 sq. ft.5236 Lake Shore Drive #3, Waco, TX 76710
MLS# 21146561Listed by: THE MCLEOD COMPANY - New
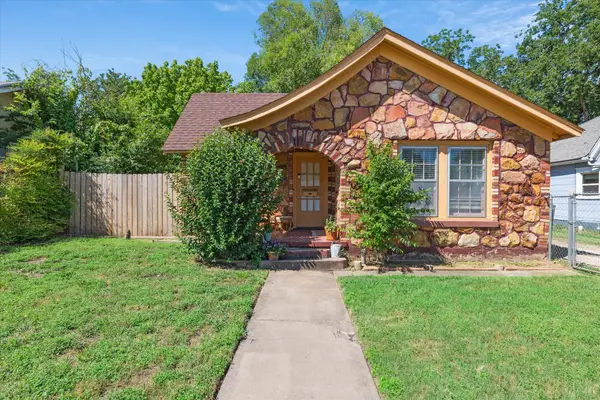 $180,000Active2 beds 1 baths1,065 sq. ft.
$180,000Active2 beds 1 baths1,065 sq. ft.812 N 32nd Street, Waco, TX 76707
MLS# 21147833Listed by: EG REALTY - New
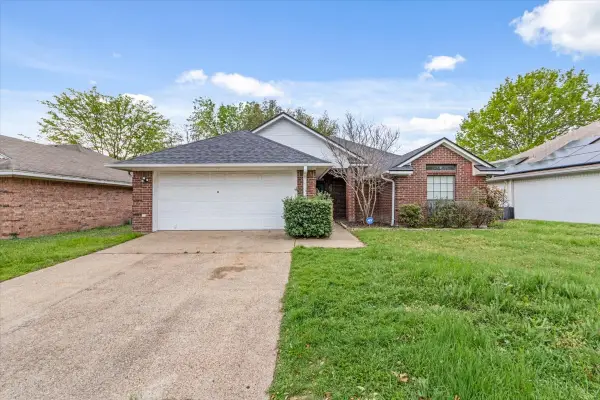 $250,000Active3 beds 2 baths1,491 sq. ft.
$250,000Active3 beds 2 baths1,491 sq. ft.9508 Riviera Drive, Waco, TX 76712
MLS# 21148933Listed by: DUCK BROTHERS REAL ESTATE - New
 $359,900Active6 beds 4 baths2,116 sq. ft.
$359,900Active6 beds 4 baths2,116 sq. ft.1126 N 11th Street, Waco, TX 76707
MLS# 21148148Listed by: EG REALTY
