6505 Vista View Drive, Waco, TX 76712
Local realty services provided by:Better Homes and Gardens Real Estate The Bell Group
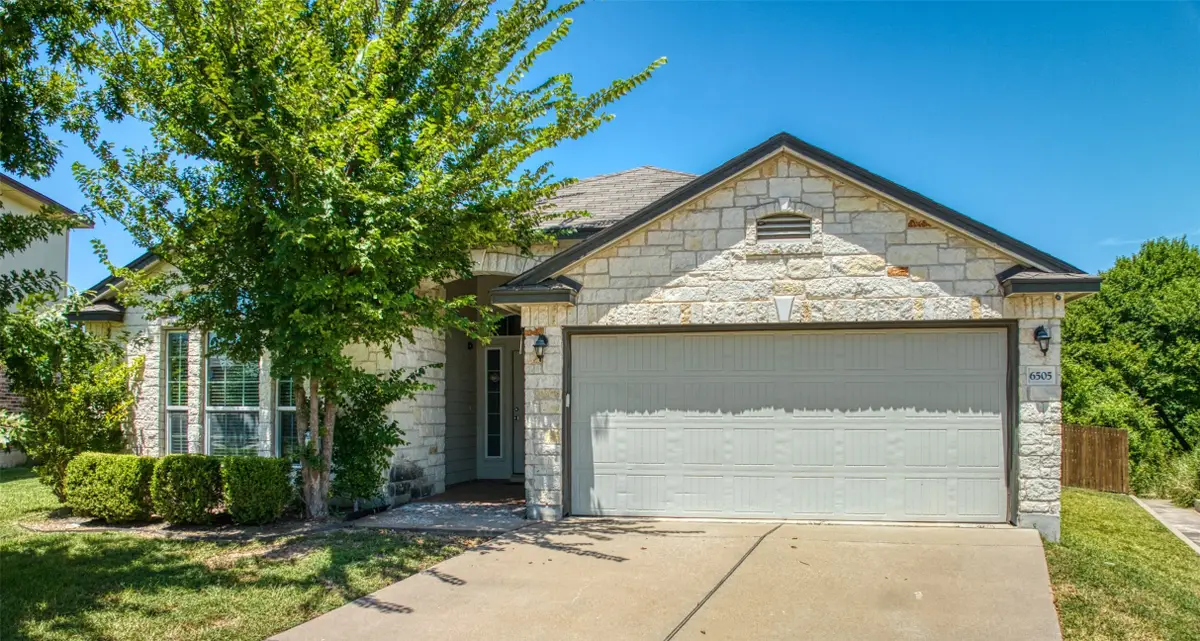
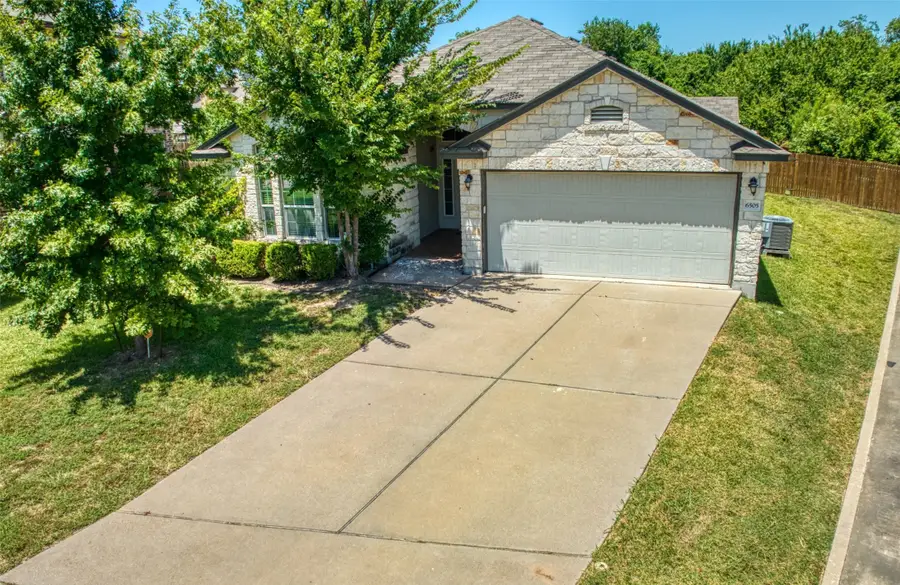
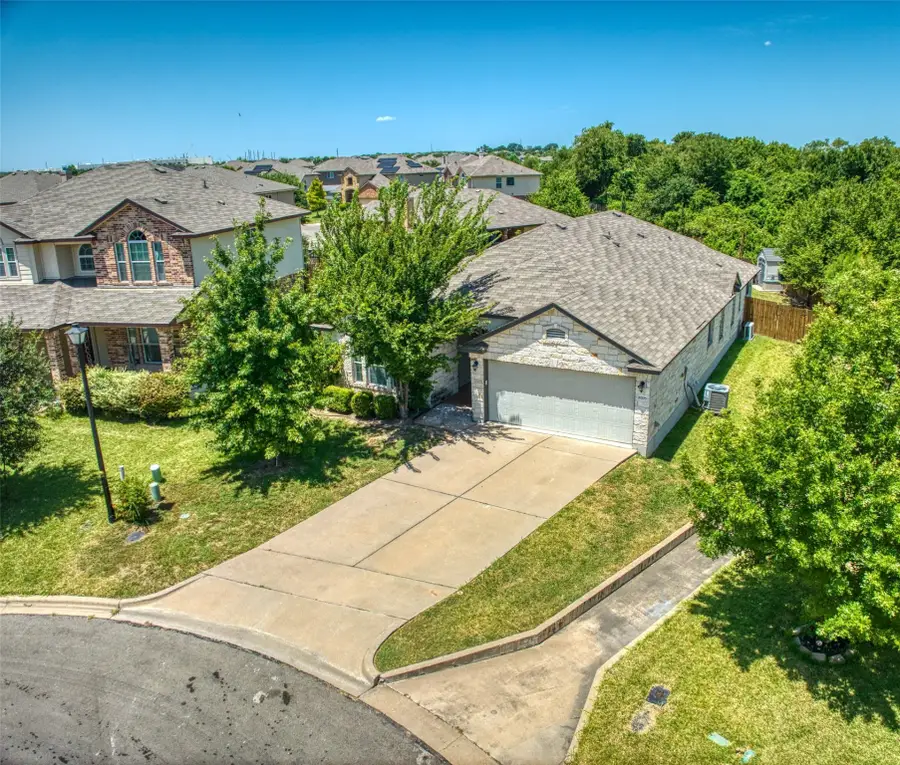
Listed by:araseli villa
Office:the vibe brokerage, llc.
MLS#:21020273
Source:GDAR
Price summary
- Price:$285,000
- Price per sq. ft.:$156.85
- Monthly HOA dues:$14.67
About this home
Welcome to 6505 Vista View Dr this charming 3-Bedroom, 2 bath home.
This inviting 3-bedroom, 2-bath home is tucked away in the desirable Sendero Springs neighborhood, offering a perfect mix of comfort, functionality, and convenience. Just minutes from the Marketplace, popular restaurants, and with easy access to I-35, you'll love how connected yet peaceful this location feels.
Step inside to a bright, open-concept floor plan that makes everyday living and entertaining a breeze. The living area flows seamlessly into the dining space and kitchen, where you’ll find a good sized pantry perfect for all your snacks and baking goodies.
The primary bedroom features an attached office space, ideal for remote work, a cozy reading nook, or a creative corner just for you. With two additional spacious bedrooms and two full bathrooms, there's room for everyone to feel at home.
Enjoy the comfort of a two-car garage, an enclosed patio, while still enjoying a cup of tea! With washer and dryer connections, and a layout that supports both relaxation and productivity.
Whether you’re starting a new chapter, downsizing, or just looking for the right place to call home, this property offers the cozy charm and everyday practicality that makes life easier and more enjoyable.
Come experience the comfort, location, and potential this Woodway gem has to offer – schedule your tour today!
Contact an agent
Home facts
- Year built:2014
- Listing Id #:21020273
- Added:12 day(s) ago
- Updated:August 11, 2025 at 03:42 PM
Rooms and interior
- Bedrooms:3
- Total bathrooms:2
- Full bathrooms:2
- Living area:1,817 sq. ft.
Heating and cooling
- Cooling:Central Air
- Heating:Central
Structure and exterior
- Roof:Composition
- Year built:2014
- Building area:1,817 sq. ft.
- Lot area:0.23 Acres
Schools
- High school:Midway
- Middle school:Midway
- Elementary school:Castleman Creek
Finances and disclosures
- Price:$285,000
- Price per sq. ft.:$156.85
- Tax amount:$5,794
New listings near 6505 Vista View Drive
- New
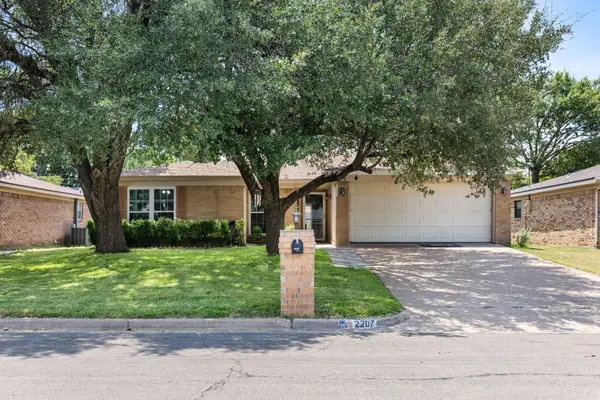 $214,900Active3 beds 2 baths1,469 sq. ft.
$214,900Active3 beds 2 baths1,469 sq. ft.2207 Skylark Drive, Woodway, TX 76712
MLS# 21030900Listed by: KELLY, REALTORS - New
 $299,000Active2 beds 2 baths1,528 sq. ft.
$299,000Active2 beds 2 baths1,528 sq. ft.301 Village Circle, Waco, TX 76710
MLS# 21014841Listed by: CAMILLE JOHNSON - New
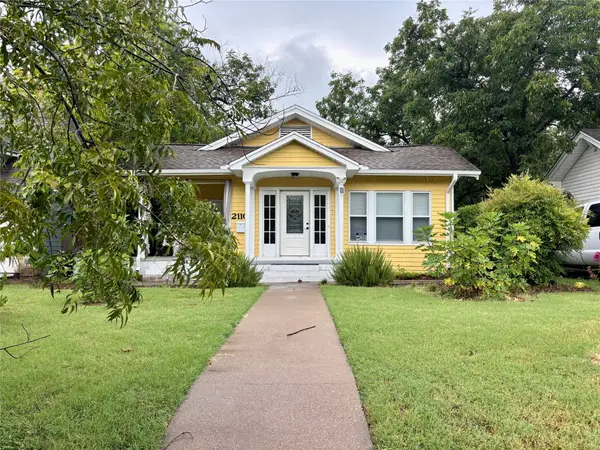 $179,900Active3 beds 1 baths1,443 sq. ft.
$179,900Active3 beds 1 baths1,443 sq. ft.2110 Colcord Avenue, Waco, TX 76707
MLS# 21031302Listed by: BENTWOOD REALTY - New
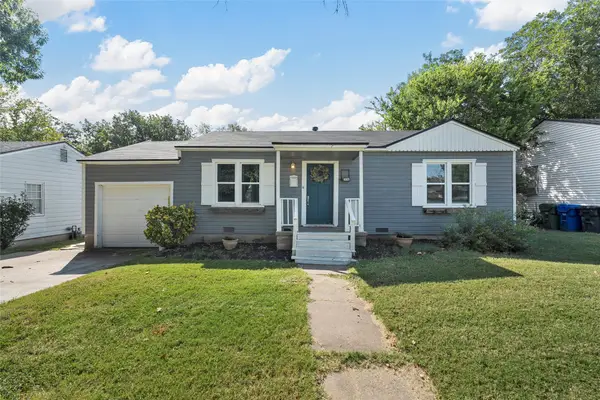 $195,000Active2 beds 1 baths756 sq. ft.
$195,000Active2 beds 1 baths756 sq. ft.4112 James Avenue, Waco, TX 76711
MLS# 21031753Listed by: CAMILLE JOHNSON - New
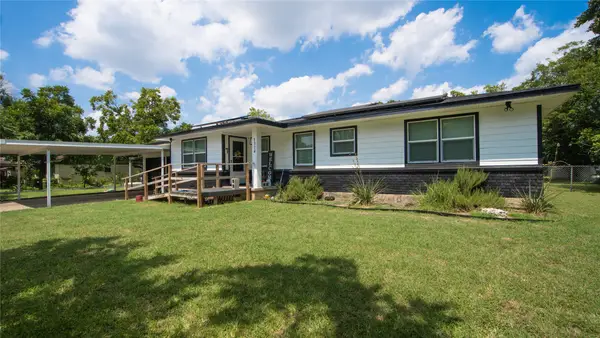 $320,000Active4 beds 2 baths2,178 sq. ft.
$320,000Active4 beds 2 baths2,178 sq. ft.1314 Berkshire Street, Waco, TX 76705
MLS# 21023603Listed by: JPAR DALLAS - New
 $35,000Active0.13 Acres
$35,000Active0.13 Acres940 Holt Avenue, Waco, TX 76706
MLS# 21031625Listed by: EXP REALTY, LLC WACO - Open Sat, 1 to 3pmNew
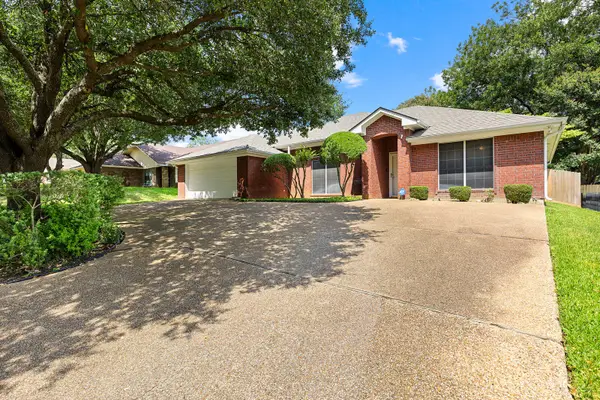 $270,000Active3 beds 2 baths1,731 sq. ft.
$270,000Active3 beds 2 baths1,731 sq. ft.403 Ocampo Court, Waco, TX 76708
MLS# 21024671Listed by: JPAR WACO - New
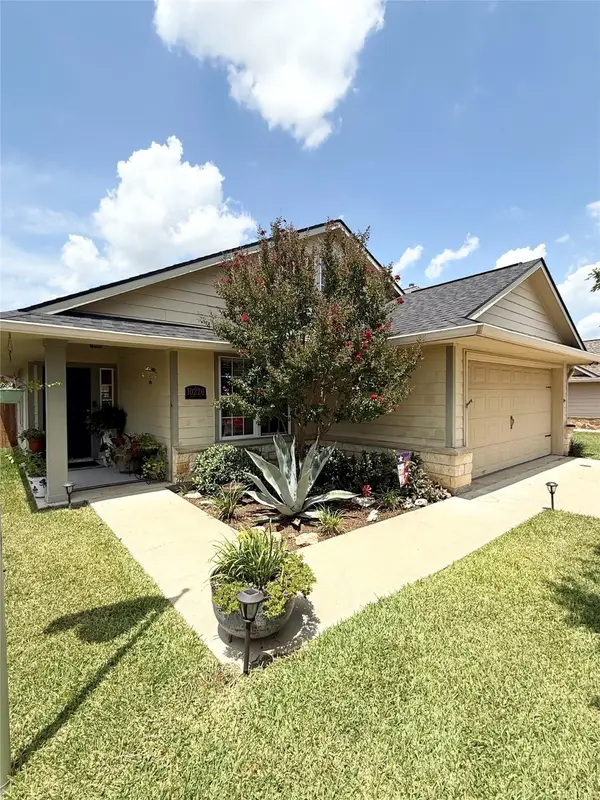 $229,900Active3 beds 2 baths1,281 sq. ft.
$229,900Active3 beds 2 baths1,281 sq. ft.10226 Condor Loop, Waco, TX 76708
MLS# 21030461Listed by: ALL CITY REAL ESTATE LTD. CO - New
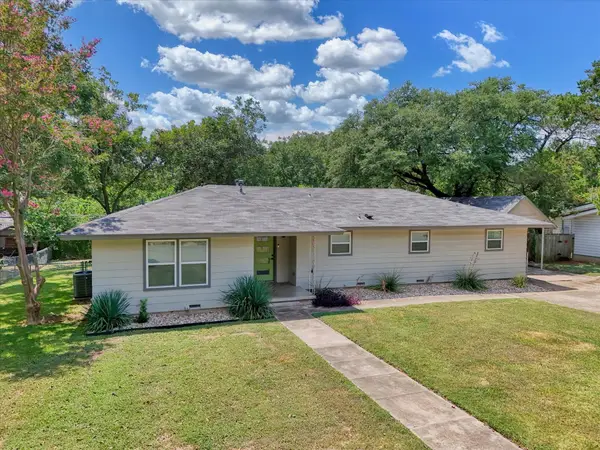 $344,900Active3 beds 3 baths1,655 sq. ft.
$344,900Active3 beds 3 baths1,655 sq. ft.4600 Cedar Mountain Drive, Waco, TX 76708
MLS# 21024718Listed by: GRACELAND REAL ESTATE - New
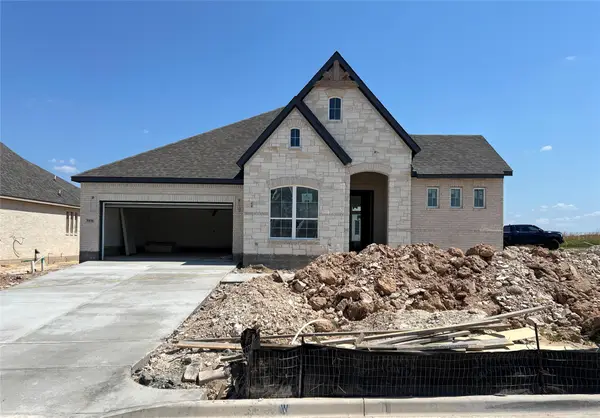 $524,900Active4 beds 3 baths2,610 sq. ft.
$524,900Active4 beds 3 baths2,610 sq. ft.10616 Wistan Drive, Waco, TX 76712
MLS# 21030815Listed by: WEICHERT, REALTORS - THE EASTLAND GROUP
