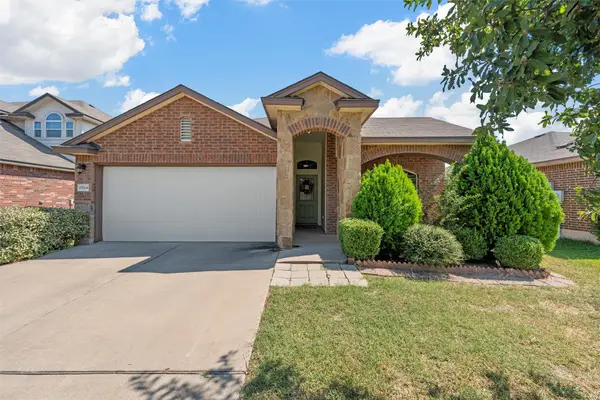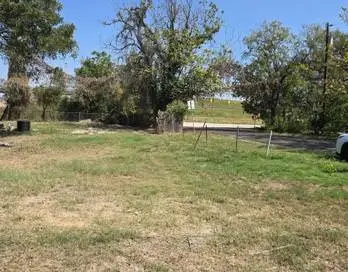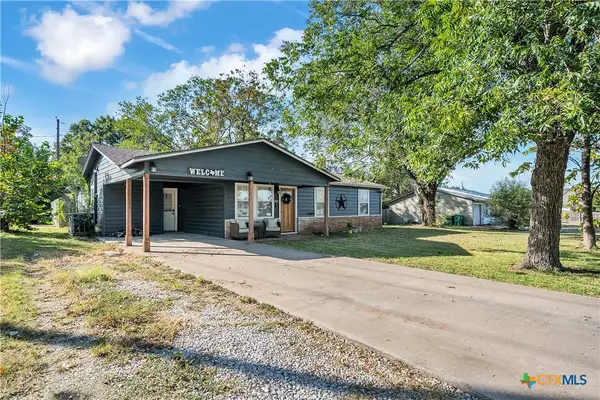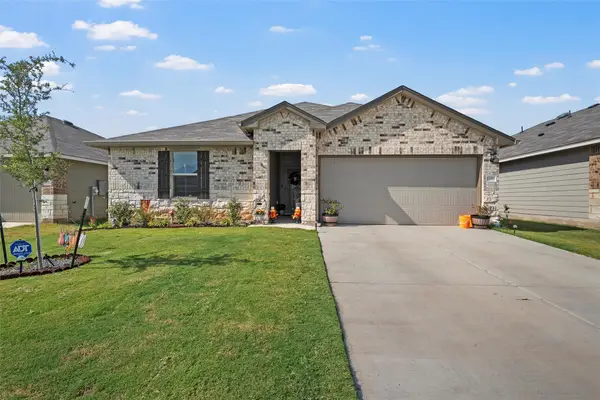6608 Costa Drive, Waco, TX 76712
Local realty services provided by:Better Homes and Gardens Real Estate The Bell Group
Listed by:alicia trotter
Office:keller williams realty, waco
MLS#:20949011
Source:GDAR
Sorry, we are unable to map this address
Price summary
- Price:$290,000
- Monthly HOA dues:$14.67
About this home
Welcome to 6608 Costa Dr. A Charming Two-Story Home with Exceptional Curb Appeal! Come see this beautifully maintained two story home that provides both space and functionality. As you step inside, you're greeted by a versatile front room, perfect as a cozy sitting area, formal living space, or home office. Toward the back of the home, you’ll find a spacious main living area that seamlessly connects to the dining room and kitchen, creating an ideal layout for everyday living and entertaining. The kitchen is a chef’s dream, featuring an abundance of cabinetry and ample countertop space for all your cooking needs. Upstairs, all bedrooms are thoughtfully placed for privacy and comfort, along with an additional sitting area that provides even more flexibility, perfect for a reading nook or playroom. The expansive primary suite includes a private ensuite bath complete with dual vanities, a large tub and shower combo, and a generously sized walk in closet. Step outside to a large backyard with a wooden privacy fence, ideal for entertaining, pets, or simply relaxing in your own outdoor oasis. Don’t miss your chance to call this beautiful home yours. Schedule your private showing today!
Contact an agent
Home facts
- Year built:2008
- Listing ID #:20949011
- Added:123 day(s) ago
- Updated:October 05, 2025 at 05:56 AM
Rooms and interior
- Bedrooms:3
- Total bathrooms:3
- Full bathrooms:2
- Half bathrooms:1
Heating and cooling
- Cooling:Ceiling Fans, Central Air, Electric
- Heating:Central, Electric
Structure and exterior
- Roof:Composition
- Year built:2008
Schools
- High school:Midway
- Middle school:Midway
- Elementary school:Woodway
Finances and disclosures
- Price:$290,000
- Tax amount:$6,268
New listings near 6608 Costa Drive
- New
 $495,000Active4 beds 4 baths3,199 sq. ft.
$495,000Active4 beds 4 baths3,199 sq. ft.139 River Ridge Drive, Waco, TX 76705
MLS# 21077038Listed by: COLDWELL BANKER APEX, REALTORS - New
 $219,900Active2 beds 1 baths1,083 sq. ft.
$219,900Active2 beds 1 baths1,083 sq. ft.2603 Pine Avenue, Waco, TX 76708
MLS# 21078441Listed by: COLDWELL BANKER APEX, REALTORS - New
 $160,000Active3 beds 2 baths1,374 sq. ft.
$160,000Active3 beds 2 baths1,374 sq. ft.1325 N 60th Street, Waco, TX 76710
MLS# 21078449Listed by: KELLY, REALTORS - New
 $269,750Active3 beds 2 baths1,651 sq. ft.
$269,750Active3 beds 2 baths1,651 sq. ft.6524 La Sol Lane, Waco, TX 76712
MLS# 21078083Listed by: WEICHERT, REALTORS - THE EASTLAND GROUP - New
 $45,000Active0.19 Acres
$45,000Active0.19 Acres1724 E Walnut, Waco, TX 76704
MLS# 21078118Listed by: AXIO REAL ESTATE LLC - New
 $269,900Active3 beds 2 baths2,028 sq. ft.
$269,900Active3 beds 2 baths2,028 sq. ft.200 W Greenbriar Street, Waco, TX 76706
MLS# 594408Listed by: JPAR - KILLEEN - Open Sat, 12 to 2pmNew
 $300,000Active3 beds 2 baths1,415 sq. ft.
$300,000Active3 beds 2 baths1,415 sq. ft.11317 Pallas Street, Waco, TX 76655
MLS# 21077837Listed by: BENTWOOD REALTY - New
 $195,000Active3 beds 1 baths970 sq. ft.
$195,000Active3 beds 1 baths970 sq. ft.2329 Lee Street, Waco, TX 76711
MLS# 21077170Listed by: COLDWELL BANKER APEX, REALTORS - New
 $200,000Active4 beds 2 baths1,532 sq. ft.
$200,000Active4 beds 2 baths1,532 sq. ft.1625 N 18th Street, Waco, TX 76707
MLS# 21071219Listed by: KELLER WILLIAMS REALTY, WACO - New
 $1,250,000Active6 beds 5 baths5,665 sq. ft.
$1,250,000Active6 beds 5 baths5,665 sq. ft.2300 N Rock Creek Road, Waco, TX 76708
MLS# 21077151Listed by: AXIO REAL ESTATE LLC
