6904 Viking Drive, Waco, TX 76710
Local realty services provided by:Better Homes and Gardens Real Estate Lindsey Realty
Listed by: ashley burgess weist254-741-1500
Office: kelly, realtors
MLS#:21084895
Source:GDAR
Price summary
- Price:$338,000
- Price per sq. ft.:$165.85
About this home
Nestled like a storybook gem in Waco proper, this enchanting home feels a bit like a treehouse retreat with sweeping views & lush privacy. The two-story open floor plan greets you with a cathedral ceiling, where a floor-to-ceiling brick fireplace and hearth serve as the dramatic center of the living area. Large picture windows draw your gaze out to the heavily treed greenbelt beyond. Step outside to your own private oasis — a multi-level cedar deck, partially covered, partially open, acts like three outdoor living rooms, providing endless spots for entertaining, relaxing, or simply taking in nature. A charming metal-roofed pavilion gives a sheltered nook for bird-watching or sipping your morning coffee, & a fairy-tale wooden bridge traverses the seasonal creek bed to a cleared court (currently volleyball) that could become your dream garden. The updated kitchen (remodeled just a year ago) features gleaming granite counters, ample cabinet & counter space, newer sleek black appliances, & a large picture window above the sink with a built-in window box perfect for herbs or blooms. On the first floor, the primary suite boasts an ensuite bath & a generous walk-in closet complete with built-ins; nearby you’ll also find the powder room and a combined laundry area with abundant cabinet storage. A versatile flex room (fully conditioned from a partially enclosed garage, now one car)can serve as a 4th bedrm, nursery, office, or creative space. Upstairs are two more bedrms & a full bath, and throughout the home you’ll find exceptional storage. Recent upgrades include new windows (10- 2025), roof replaced in 2023, plus smart-home amenities like a thermostat, security system, and high-speed WiFi. All of this lives in the coveted Viking Hills neighborhood, just a two-minute walk to its park, playground, & bike & walking trails — combining the tranquility of nature & the convenience of town living. Seller will provide a year of lawn care to the Buyer who brings an acceptable offer!
Contact an agent
Home facts
- Year built:1985
- Listing ID #:21084895
- Added:128 day(s) ago
- Updated:February 17, 2026 at 11:49 PM
Rooms and interior
- Bedrooms:4
- Total bathrooms:3
- Full bathrooms:2
- Half bathrooms:1
- Living area:2,038 sq. ft.
Heating and cooling
- Cooling:Ceiling Fans, Central Air, Electric
- Heating:Central, Natural Gas
Structure and exterior
- Roof:Composition
- Year built:1985
- Building area:2,038 sq. ft.
- Lot area:0.4 Acres
Schools
- High school:Waco
- Middle school:Tennyson
- Elementary school:Mountainview
Finances and disclosures
- Price:$338,000
- Price per sq. ft.:$165.85
- Tax amount:$7,415
New listings near 6904 Viking Drive
- New
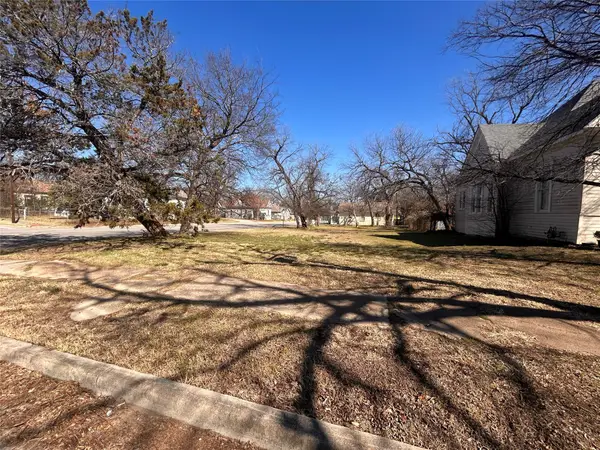 $45,000Active0.21 Acres
$45,000Active0.21 Acres933 N 12th Street, Waco, TX 76707
MLS# 21183035Listed by: NEXTHOME OUR TOWN - New
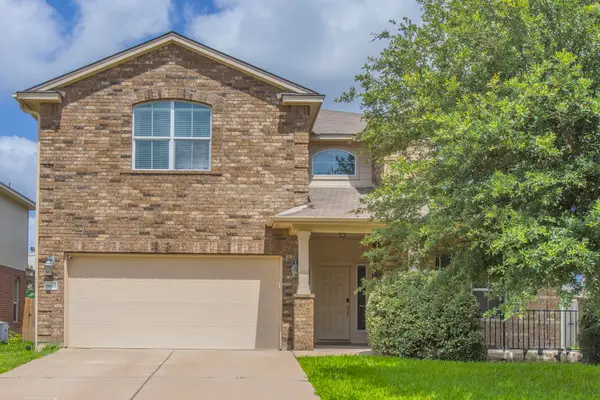 $430,000Active5 beds 3 baths3,187 sq. ft.
$430,000Active5 beds 3 baths3,187 sq. ft.6605 Burling Street, Waco, TX 76712
MLS# 21180996Listed by: ERA COURTYARD REAL ESTATE - New
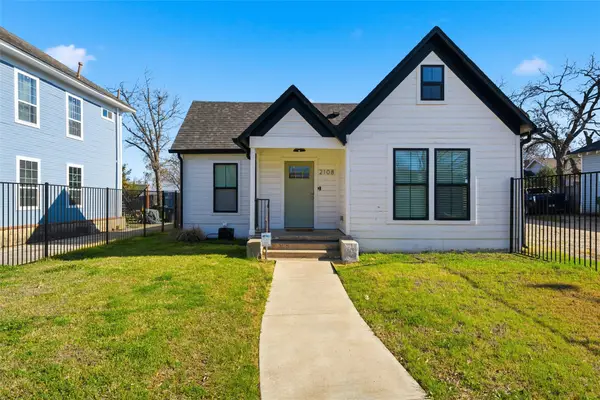 $325,000Active4 beds 2 baths1,700 sq. ft.
$325,000Active4 beds 2 baths1,700 sq. ft.2108 Fort Avenue, Waco, TX 76707
MLS# 21181983Listed by: AG REAL ESTATE & ASSOCIATES - New
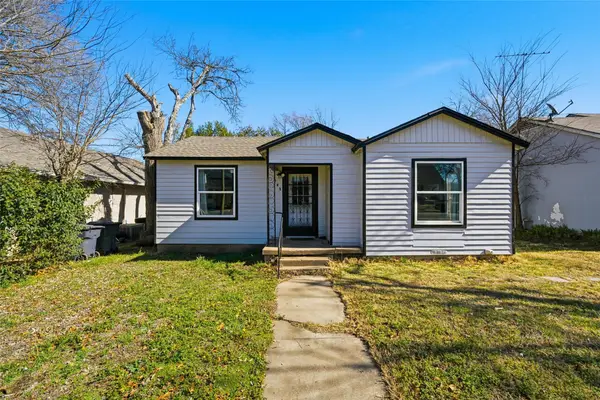 $169,900Active3 beds 2 baths1,330 sq. ft.
$169,900Active3 beds 2 baths1,330 sq. ft.705 N 33rd Street, Waco, TX 76707
MLS# 21175967Listed by: AG REAL ESTATE & ASSOCIATES - New
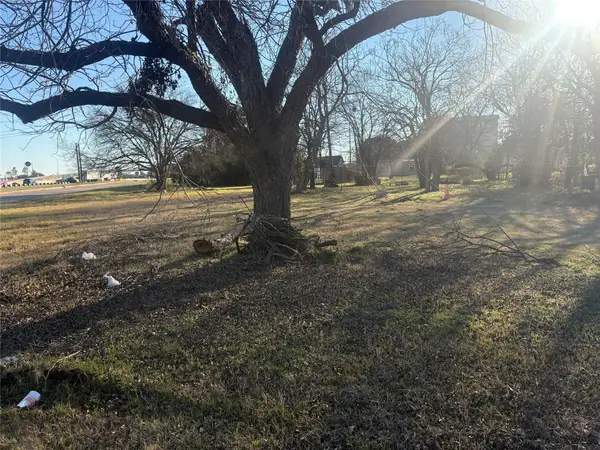 $74,999Active0.23 Acres
$74,999Active0.23 Acres1813 S 24th, Waco, TX 76706
MLS# 21182386Listed by: MHOMENT REALTY LLC - New
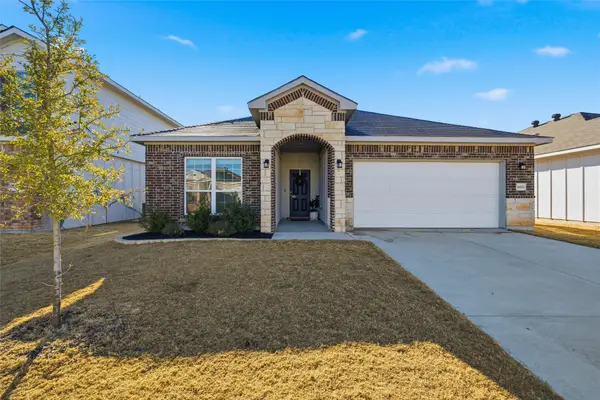 $319,900Active4 beds 3 baths1,823 sq. ft.
$319,900Active4 beds 3 baths1,823 sq. ft.11120 Solar Street, Waco, TX 76655
MLS# 21182602Listed by: BENTWOOD REALTY - New
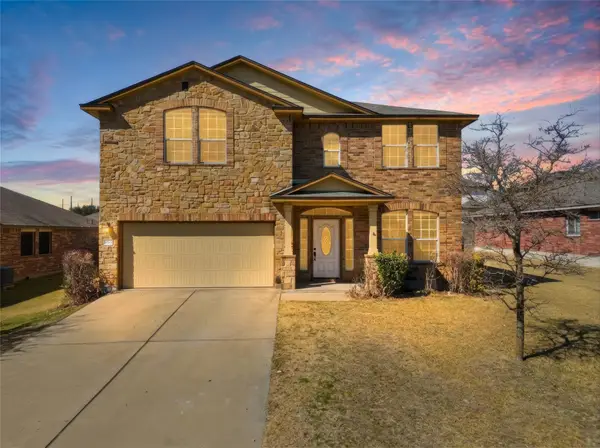 $375,000Active4 beds 3 baths2,296 sq. ft.
$375,000Active4 beds 3 baths2,296 sq. ft.6717 Mundo Drive, Waco, TX 76712
MLS# 21182554Listed by: COLDWELL BANKER APEX, REALTORS - New
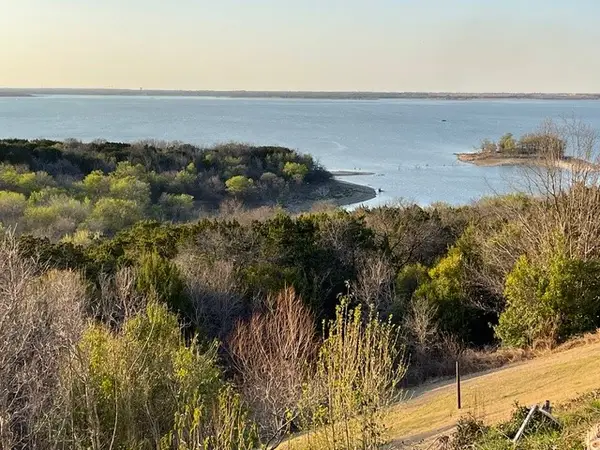 $199,900Active0.22 Acres
$199,900Active0.22 Acres3318 Wood Lake Drive, Waco, TX 76710
MLS# 21177616Listed by: TERA KIGER BROKERAGE - New
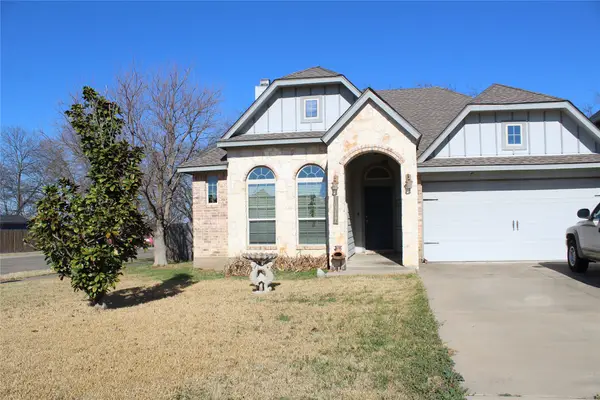 $298,800Active3 beds 2 baths1,565 sq. ft.
$298,800Active3 beds 2 baths1,565 sq. ft.10717 Fallbrook Road, Waco, TX 76708
MLS# 21182244Listed by: GREATER WACO REALTY, LLC - New
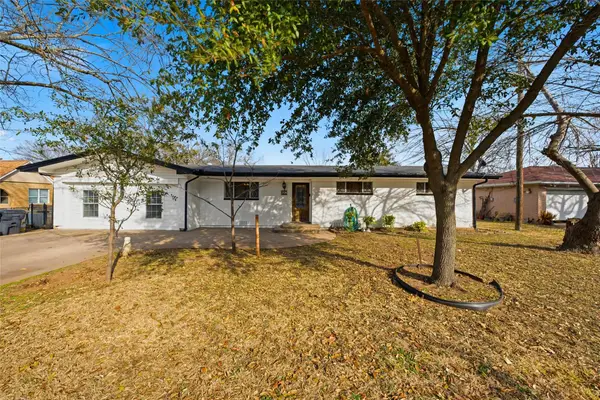 $235,000Active4 beds 2 baths1,850 sq. ft.
$235,000Active4 beds 2 baths1,850 sq. ft.2724 Old Robinson Road, Waco, TX 76706
MLS# 21181154Listed by: COLDWELL BANKER APEX, REALTORS

