7033 Edmond Avenue, Waco, TX 76710
Local realty services provided by:Better Homes and Gardens Real Estate Rhodes Realty
Listed by: esther easter
Office: double e properties
MLS#:20967193
Source:GDAR
Price summary
- Price:$285,000
- Price per sq. ft.:$124.13
About this home
Location! Location! Location! This home is tucked away in the Country Club Estates neighborhood on a secluded street with a one-third acre, treed lot. It boasts a large backyard, 2,296 sqft., and a two-car garage with attached covered parking. The split-level home consists of 4 bedrooms and two living areas (one of which can be used as a fifth bedroom). Step into the spacious kitchen where you’ll find a gas range and a large kitchen nook flanked by twin French doors leading to back and side patios. The kitchen is flooded with natural light. The main floor has one bedroom, the kitchen, a half bath, and two living areas. A half-flight of stairs up leads to the primary bedroom with an ensuite bath and two secondary bedrooms sharing a hall bath with a dual vanity. A half-flight of stairs below leads to the laundry room which exits to the garage and covered parking. The exterior has fresh paint and light fixtures and a roof installed in 2016. Some flooring upgrades and fresh paint on the interior. Come tour this beautiful home to appreciate.
Contact an agent
Home facts
- Year built:1973
- Listing ID #:20967193
- Added:203 day(s) ago
- Updated:January 02, 2026 at 12:35 PM
Rooms and interior
- Bedrooms:4
- Total bathrooms:3
- Full bathrooms:2
- Half bathrooms:1
- Living area:2,296 sq. ft.
Heating and cooling
- Cooling:Attic Fan
- Heating:Electric
Structure and exterior
- Roof:Composition
- Year built:1973
- Building area:2,296 sq. ft.
- Lot area:0.38 Acres
Schools
- High school:Waco
- Middle school:Tennyson
- Elementary school:Parkdale
Finances and disclosures
- Price:$285,000
- Price per sq. ft.:$124.13
- Tax amount:$7,800
New listings near 7033 Edmond Avenue
- New
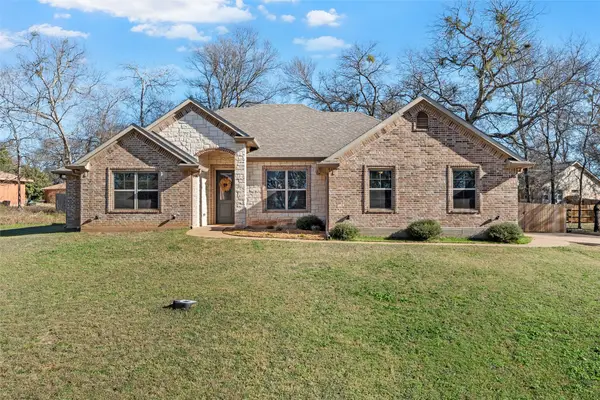 $400,000Active4 beds 2 baths1,927 sq. ft.
$400,000Active4 beds 2 baths1,927 sq. ft.106 Quail Creek, Waco, TX 76705
MLS# 21141774Listed by: KELLY, REALTORS - New
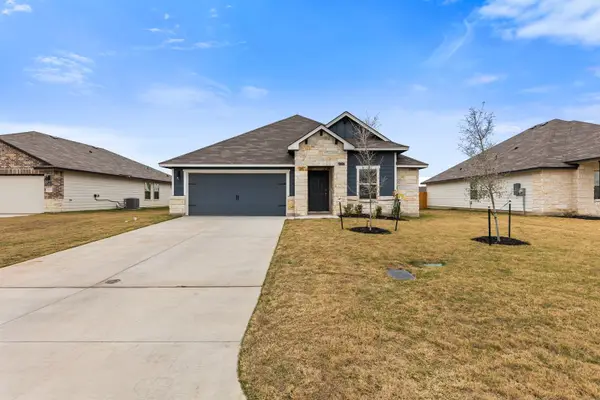 $345,000Active4 beds 2 baths2,150 sq. ft.
$345,000Active4 beds 2 baths2,150 sq. ft.5825 Foggy Lagoon Drive, Waco, TX 76708
MLS# 21141158Listed by: EG REALTY - New
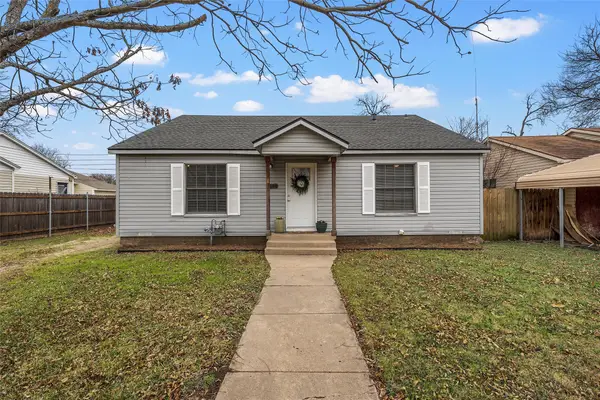 $210,000Active3 beds 2 baths1,221 sq. ft.
$210,000Active3 beds 2 baths1,221 sq. ft.3104 Fadal Avenue, Waco, TX 76708
MLS# 21140926Listed by: MAGNOLIA REALTY - New
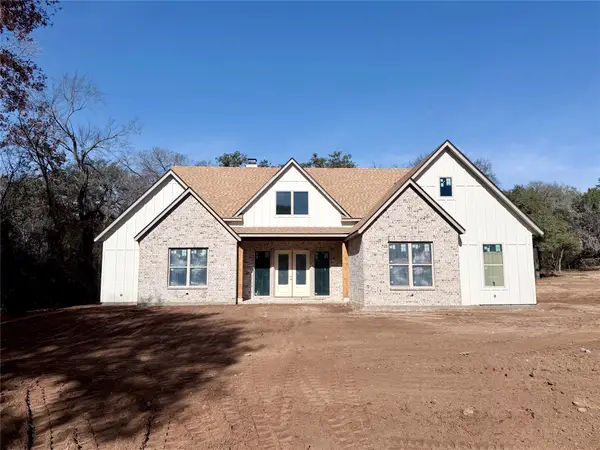 $625,000Active4 beds 3 baths2,405 sq. ft.
$625,000Active4 beds 3 baths2,405 sq. ft.121 Canyon Ridge Drive, Waco, TX 76705
MLS# 21139714Listed by: GREATER WACO REALTY, LLC - New
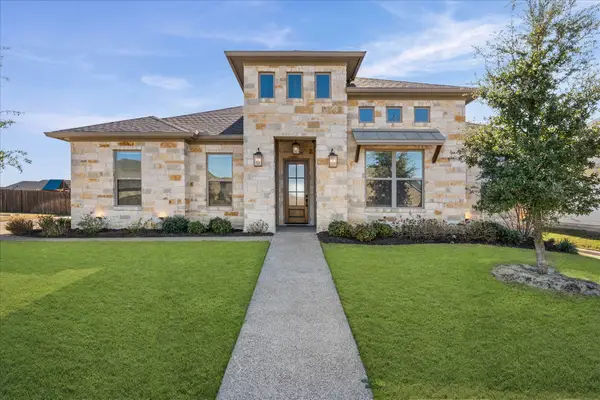 $500,000Active4 beds 3 baths2,457 sq. ft.
$500,000Active4 beds 3 baths2,457 sq. ft.10708 Maximus Street, Waco, TX 76712
MLS# 21141667Listed by: BRAMLETT PARTNERS - New
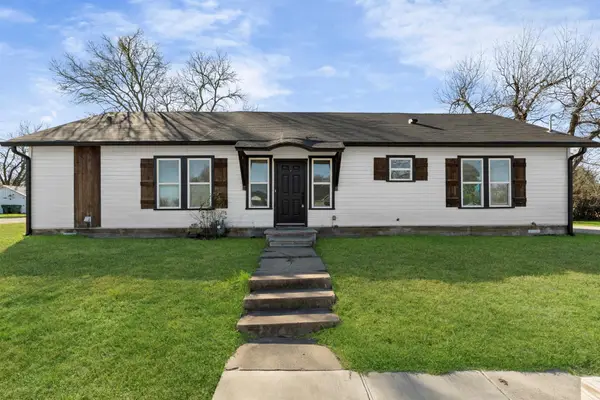 $294,000Active3 beds 2 baths1,620 sq. ft.
$294,000Active3 beds 2 baths1,620 sq. ft.3100 N 27th Street, Waco, TX 76708
MLS# 21138929Listed by: BRAMLETT PARTNERS - New
 $224,900Active3 beds 2 baths1,345 sq. ft.
$224,900Active3 beds 2 baths1,345 sq. ft.908 Lawrence Drive, Waco, TX 76710
MLS# 21141710Listed by: HALLMARK REALTY - New
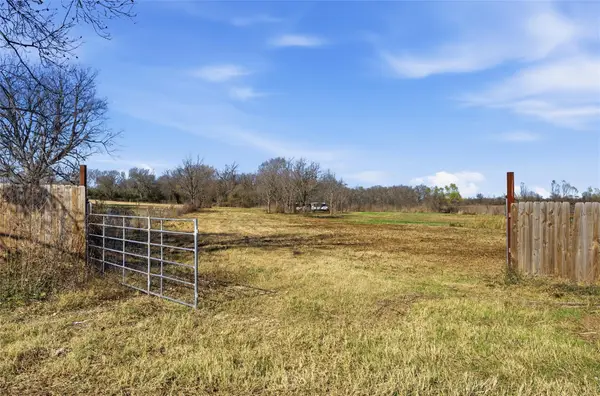 $85,000Active3.7 Acres
$85,000Active3.7 Acres389 Hacienda Wesley, Waco, TX 76706
MLS# 21141024Listed by: COLDWELL BANKER APEX, REALTORS - New
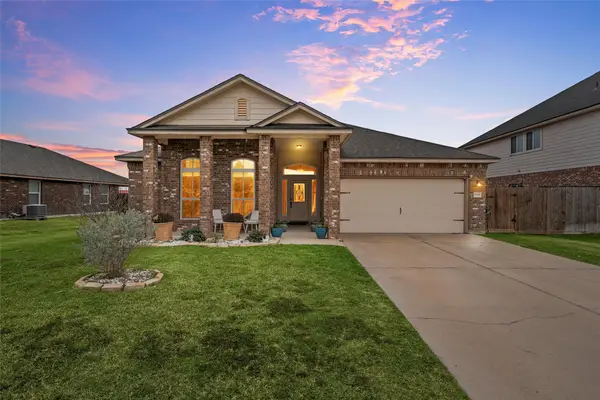 $320,000Active4 beds 3 baths2,265 sq. ft.
$320,000Active4 beds 3 baths2,265 sq. ft.9945 Caney Creek Drive, Waco, TX 76708
MLS# 21139358Listed by: EG REALTY - New
 $307,900Active4 beds 2 baths1,796 sq. ft.
$307,900Active4 beds 2 baths1,796 sq. ft.7201 Llano Drive, China Spring, TX 76633
MLS# 21141516Listed by: KELLER WILLIAMS REALTY, WACO
