7100 Canterbury Drive, Waco, TX 76712
Local realty services provided by:Better Homes and Gardens Real Estate Lindsey Realty
Listed by: richard shelton254-741-1500
Office: kelly, realtors
MLS#:21094088
Source:GDAR
Price summary
- Price:$329,900
- Price per sq. ft.:$213.67
About this home
Welcome to this well maintained property in a quiet, established neighborhood with lots of large mature trees. A nicely manicured lawn and landscaping adorn the front yard with a Rain Bird sprinkler system. The front porch is a great place to relax and enjoy any time of day and night. There`s a carport next to 2 car attached garage for extra vehicle coverage. Included are three 65 gallon cisterns utilizing rain gutters for collecting water. An enclosed patio with screened windows is a perfect secluded spot with superb privacy, was added only 3yrs ago and even has a small deck area adjacent to it. Giant trees create fabulous shade in the back yard which has a wood privacy fence. A 10x12 storage shed is located in backyard as well. Interior features Corian countertops, scalloped wood plank flooring and never dump ashes or deal with any smoke again, with the cool, maintenance free, remote controlled electronic fireplace. Third bedroom has accommodations for a home office with cabinets, drawers and countertops for two generous workspaces. Property is very near hospitals, shopping, schools, lake, gyms, worship and easy access to highways and Interstate.
Contact an agent
Home facts
- Year built:1983
- Listing ID #:21094088
- Added:114 day(s) ago
- Updated:February 15, 2026 at 12:41 PM
Rooms and interior
- Bedrooms:3
- Total bathrooms:2
- Full bathrooms:2
- Living area:1,544 sq. ft.
Heating and cooling
- Cooling:Ceiling Fans, Electric
- Heating:Central, Electric
Structure and exterior
- Roof:Composition
- Year built:1983
- Building area:1,544 sq. ft.
- Lot area:0.23 Acres
Schools
- High school:Midway
- Middle school:River Valley
- Elementary school:Woodway
Finances and disclosures
- Price:$329,900
- Price per sq. ft.:$213.67
New listings near 7100 Canterbury Drive
- New
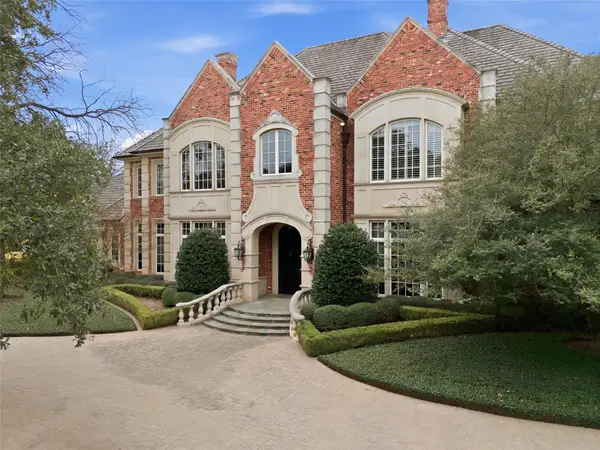 $7,390,000Active6 beds 11 baths14,047 sq. ft.
$7,390,000Active6 beds 11 baths14,047 sq. ft.5305 Hillcrest Drive, Waco, TX 76710
MLS# 21152918Listed by: MAGNOLIA REALTY - New
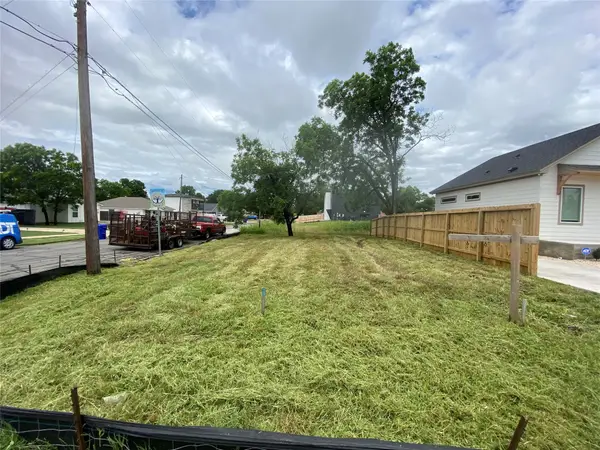 $60,000Active0.09 Acres
$60,000Active0.09 Acres2400 S 12th Street, Waco, TX 76706
MLS# 21180579Listed by: CENTRAL METRO REALTY - New
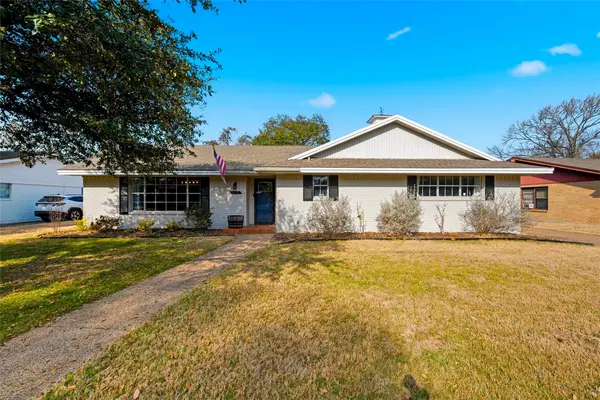 $335,000Active3 beds 2 baths2,021 sq. ft.
$335,000Active3 beds 2 baths2,021 sq. ft.5113 Lake Arrowhead Drive, Waco, TX 76710
MLS# 21179380Listed by: THE AGENCY WACO - New
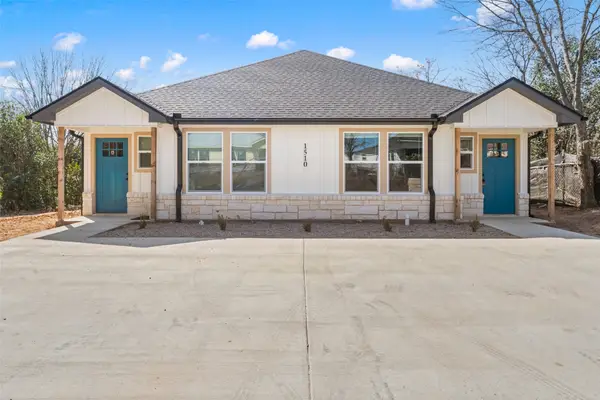 $449,000Active6 beds 4 baths3,420 sq. ft.
$449,000Active6 beds 4 baths3,420 sq. ft.1510 N 7th Street, Waco, TX 76707
MLS# 21180407Listed by: BRIDGE REALTY - New
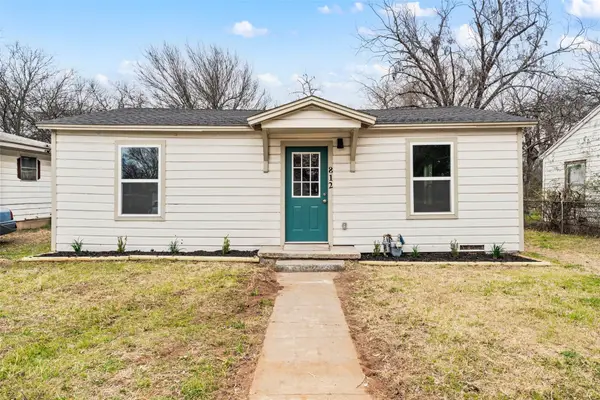 $149,000Active2 beds 1 baths964 sq. ft.
$149,000Active2 beds 1 baths964 sq. ft.812 Harlem Street, Waco, TX 76704
MLS# 21180445Listed by: BRIDGE REALTY - New
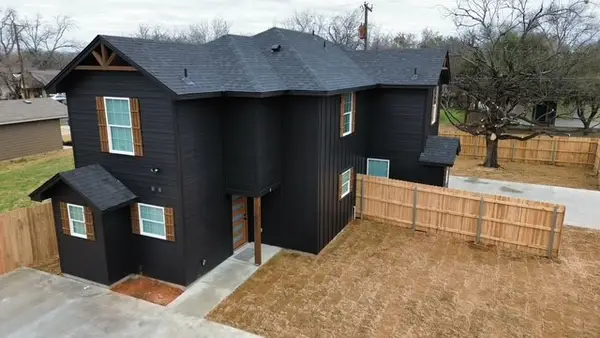 $339,900Active4 beds 6 baths1,928 sq. ft.
$339,900Active4 beds 6 baths1,928 sq. ft.1321 Harrison Avenue, Waco, TX 76704
MLS# 21179689Listed by: EG REALTY - New
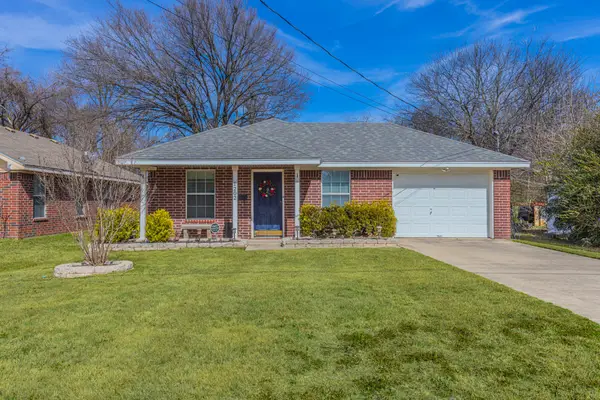 $235,000Active2 beds 2 baths886 sq. ft.
$235,000Active2 beds 2 baths886 sq. ft.1202 Spring Street, Waco, TX 76704
MLS# 21180389Listed by: BETTER HOMES AND GARDENS - New
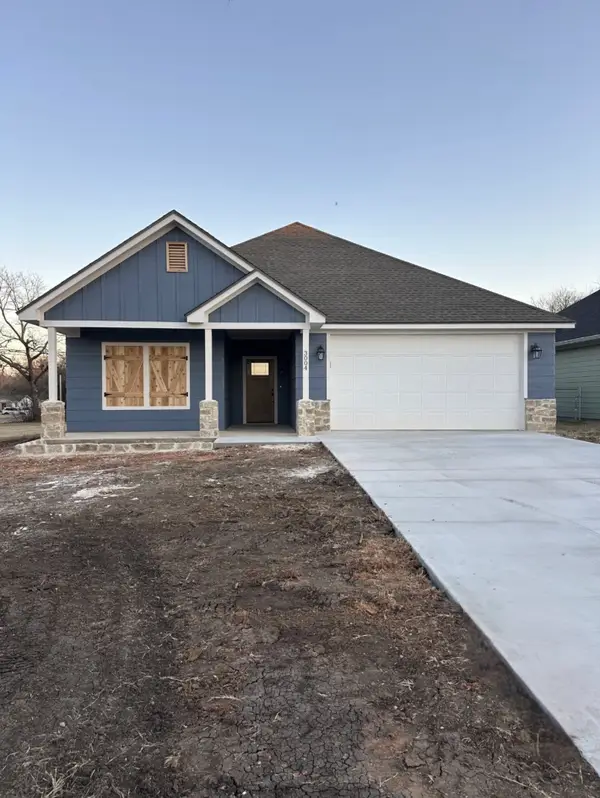 $275,000Active3 beds 2 baths1,378 sq. ft.
$275,000Active3 beds 2 baths1,378 sq. ft.3004 Pine Avenue, Waco, TX 76708
MLS# 21178361Listed by: THE AGENCY WACO - New
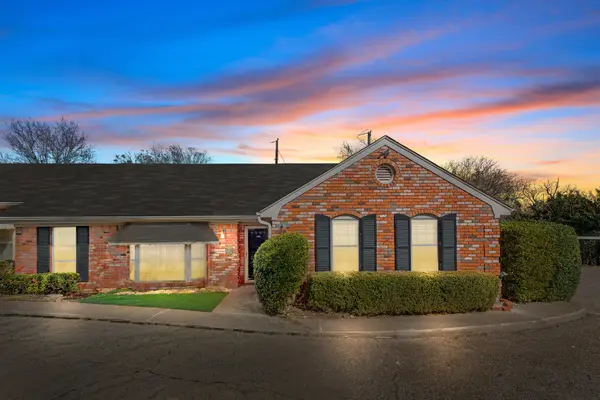 $310,000Active2 beds 2 baths1,873 sq. ft.
$310,000Active2 beds 2 baths1,873 sq. ft.5224 Lake Shore, Waco, TX 76710
MLS# 21178590Listed by: WEICHERT, REALTORS - THE EASTLAND GROUP - New
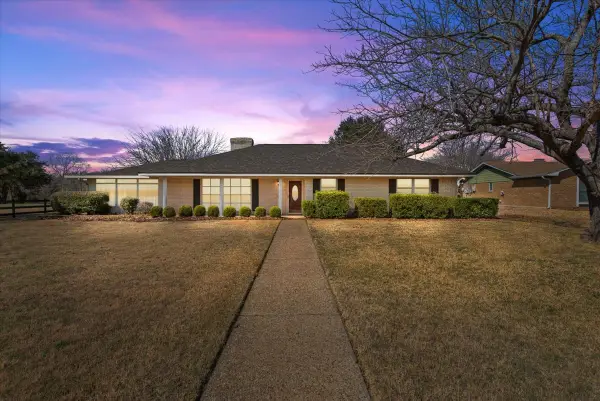 $355,000Active3 beds 2 baths1,516 sq. ft.
$355,000Active3 beds 2 baths1,516 sq. ft.9313 Tree Lake Drive, Waco, TX 76708
MLS# 21179287Listed by: WEICHERT, REALTORS - THE EASTLAND GROUP

