8416 Spicewood Springs Road, Waco, TX 76633
Local realty services provided by:Better Homes and Gardens Real Estate The Bell Group
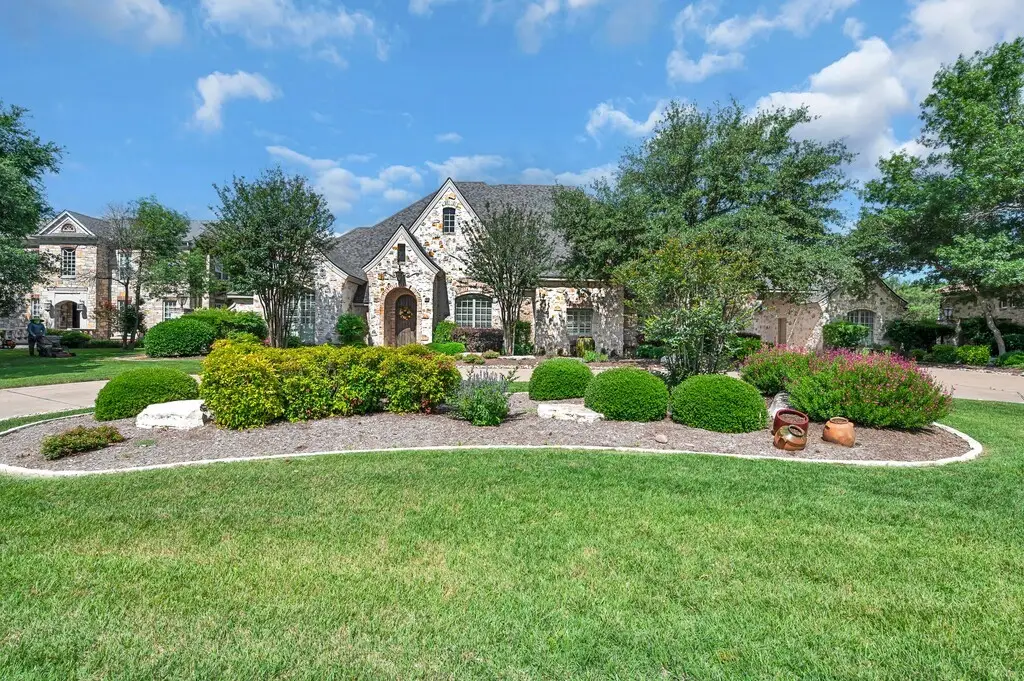


Listed by:tricia griffin254-741-1500
Office:kelly, realtors
MLS#:20931685
Source:GDAR
Price summary
- Price:$1,394,900
- Price per sq. ft.:$330.08
About this home
Experience luxury living in this remarkable home in The Preserve, a desirable subdivision with stunning views and Bosque River access. This spectacular one-story home features 5 spacious bedrooms and 3.5 baths plus an isolated office. The property boasts wonderful craftmanship with soaring ceilings, arched entrances, an open concept living space with gorgeous brick flooring, French doors and a gas log fireplace. Home also features a large study that could serve as a second living or media room. Step into the chef’s kitchen offering an oversized granite island, high-end appliances, abundant storage and counter space, pantry and large dining area with a tranquil view. The large isolated primary bedroom offers a spa like ensuite bathroom with a gas fireplace, dual closets, dual granite vanities, separate steam shower, separate garden tub and patio access to the sprawling back deck and pool. Step outside to an amazing setting featuring large, covered patio, lovely inground pool, spacious low maintenance trex deck and astounding river view. Walk down the path to the Bosque river for a day of fishing and end the day relaxing in the pool or by the outdoor fireplace. This property is perfect for entertaining guests with its amazing outdoor kitchen. Three car garages and circular driveway provide ample parking. Home is wired for surround sound and security. Enjoy the blend of comfort and elegance in this remarkable home.
Contact an agent
Home facts
- Year built:2011
- Listing Id #:20931685
- Added:98 day(s) ago
- Updated:August 15, 2025 at 03:38 PM
Rooms and interior
- Bedrooms:5
- Total bathrooms:4
- Full bathrooms:3
- Half bathrooms:1
- Living area:4,226 sq. ft.
Heating and cooling
- Cooling:Central Air, Electric
- Heating:Central, Electric
Structure and exterior
- Roof:Composition
- Year built:2011
- Building area:4,226 sq. ft.
- Lot area:0.62 Acres
Schools
- High school:Chinasprng
- Middle school:Chinasprng
- Elementary school:Chinasprng
Finances and disclosures
- Price:$1,394,900
- Price per sq. ft.:$330.08
- Tax amount:$32,192
New listings near 8416 Spicewood Springs Road
- New
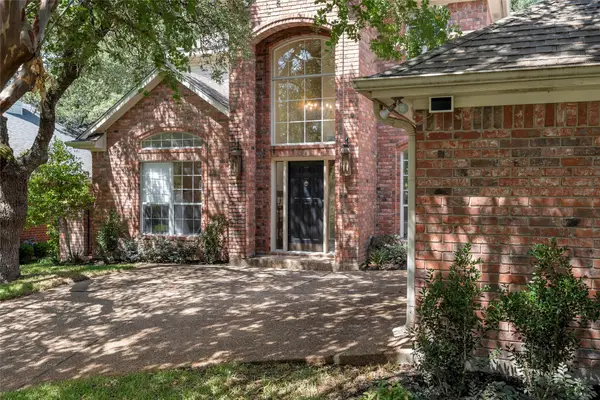 $469,000Active3 beds 3 baths2,291 sq. ft.
$469,000Active3 beds 3 baths2,291 sq. ft.200 Wellington Drive, Waco, TX 76712
MLS# 21035533Listed by: BETTER HOMES AND GARDENS - New
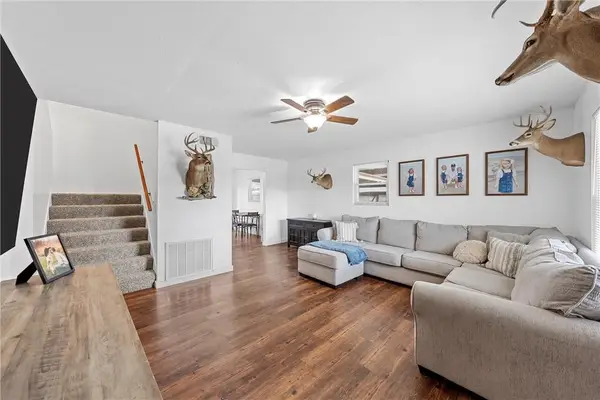 $249,000Active3 beds 2 baths1,524 sq. ft.
$249,000Active3 beds 2 baths1,524 sq. ft.6301 Sydney Drive, Waco, TX 76708
MLS# 21035393Listed by: AMBITIONX REAL ESTATE LLC - New
 $352,049Active4 beds 3 baths2,260 sq. ft.
$352,049Active4 beds 3 baths2,260 sq. ft.4108 Waco Drive, Farmersville, TX 75442
MLS# 21035102Listed by: MERITAGE HOMES REALTY - New
 $447,436Active5 beds 4 baths3,627 sq. ft.
$447,436Active5 beds 4 baths3,627 sq. ft.4106 Waco Drive, Farmersville, TX 75422
MLS# 21035115Listed by: MERITAGE HOMES REALTY - New
 $323,630Active4 beds 3 baths2,059 sq. ft.
$323,630Active4 beds 3 baths2,059 sq. ft.4104 Waco Drive, Farmersville, TX 75442
MLS# 21035127Listed by: MERITAGE HOMES REALTY - New
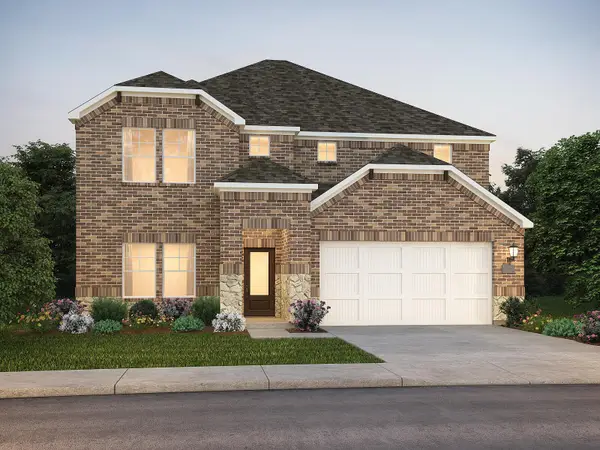 $386,314Active5 beds 3 baths3,060 sq. ft.
$386,314Active5 beds 3 baths3,060 sq. ft.4102 Waco Drive, Farmersville, TX 75442
MLS# 21035134Listed by: MERITAGE HOMES REALTY - New
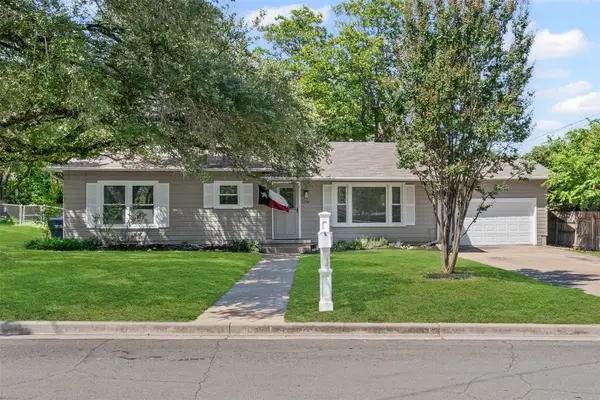 $200,000Active2 beds 2 baths1,668 sq. ft.
$200,000Active2 beds 2 baths1,668 sq. ft.2206 Trinity Drive, Waco, TX 76710
MLS# 21019579Listed by: BENTWOOD REALTY - New
 $575,000Active4 beds 3 baths3,215 sq. ft.
$575,000Active4 beds 3 baths3,215 sq. ft.5405 Edinburgh Drive, Waco, TX 76710
MLS# 21034491Listed by: CAMILLE JOHNSON - New
 $254,500Active3 beds 2 baths1,487 sq. ft.
$254,500Active3 beds 2 baths1,487 sq. ft.107 Silver Fox, Waco, TX 76705
MLS# 4224058Listed by: KANA REAL ESTATE - New
 $369,000Active3 beds 2 baths1,922 sq. ft.
$369,000Active3 beds 2 baths1,922 sq. ft.101 Fort Graham Circle, Waco, TX 76705
MLS# 21034387Listed by: KELLY, REALTORS
