9117 Darby Lane, Waco, TX 76712
Local realty services provided by:Better Homes and Gardens Real Estate Lindsey Realty
Listed by: kaitlyn cates
Office: bramlett partners
MLS#:21091611
Source:GDAR
Price summary
- Price:$325,000
- Price per sq. ft.:$174.26
- Monthly HOA dues:$300
About this home
Nestled in the peaceful Regal Village community, this elegant patio home combines modern updates with timeless comfort. Located on a quiet cul-de-sac, it offers a large side yard maintained by the HOA—perfect for low-maintenance living with extra space to enjoy.
Inside, a welcoming covered front porch leads to a flexible bedroom or home office and an expansive living room with soaring ceilings and plantation shutters. The updated kitchen is a true showpiece, featuring marble countertops, designer backsplash tile, new appliances, and ample cabinetry that opens to a bright breakfast nook ideal for casual dining.
The primary suite provides a spacious retreat with dual walk-in closets and a spa-inspired bath, while the secondary bedroom and full guest bath offer comfort and privacy for visitors. The laundry room with added storage and a two-car garage complete the thoughtful layout.
Throughout the home, luxury vinyl plank flooring and carefully selected finishes create a fresh, cohesive feel. Step outside to a covered back patio and grassy yard—a peaceful place to relax or entertain friends.
Located within minutes of shopping, dining, and local parks, this move-in-ready home offers a rare balance of elegance, convenience, and easy living in one of Woodway’s most desirable neighborhoods.
Contact an agent
Home facts
- Year built:2006
- Listing ID #:21091611
- Added:43 day(s) ago
- Updated:December 04, 2025 at 06:46 PM
Rooms and interior
- Bedrooms:3
- Total bathrooms:2
- Full bathrooms:2
- Living area:1,865 sq. ft.
Structure and exterior
- Year built:2006
- Building area:1,865 sq. ft.
- Lot area:0.06 Acres
Schools
- High school:Midway
- Middle school:Midway
- Elementary school:Hewitt
Finances and disclosures
- Price:$325,000
- Price per sq. ft.:$174.26
- Tax amount:$6,873
New listings near 9117 Darby Lane
- New
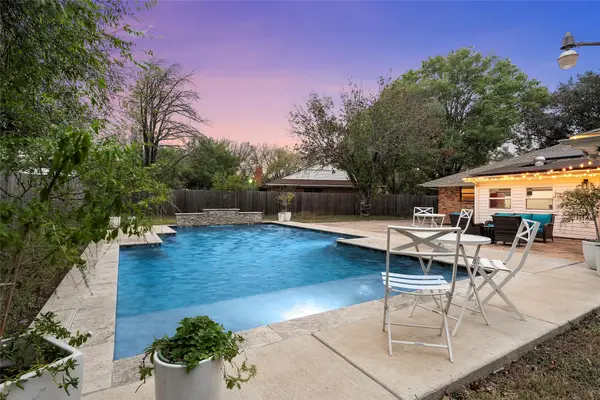 $465,000Active4 beds 2 baths2,337 sq. ft.
$465,000Active4 beds 2 baths2,337 sq. ft.5704 Silver Lake Circle, Waco, TX 76710
MLS# 21123038Listed by: MAGNOLIA REALTY - New
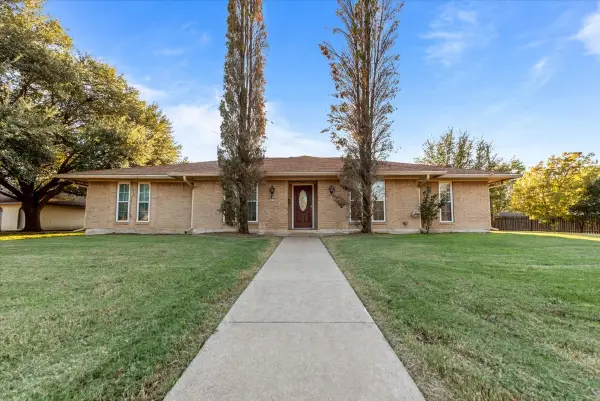 $319,000Active4 beds 2 baths2,100 sq. ft.
$319,000Active4 beds 2 baths2,100 sq. ft.1812 Trinity Drive, Waco, TX 76710
MLS# 21123287Listed by: TEXAS PREMIER REALTY - New
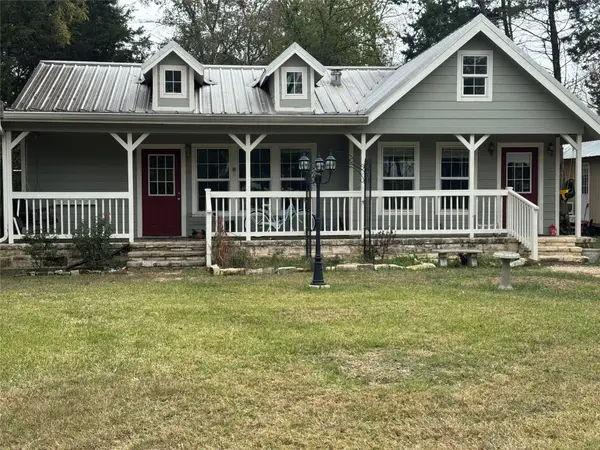 $305,000Active3 beds 2 baths1,900 sq. ft.
$305,000Active3 beds 2 baths1,900 sq. ft.14283 Gholson Rd, Waco, TX 76705
MLS# 21124920Listed by: EG REALTY - Open Sat, 2 to 4pmNew
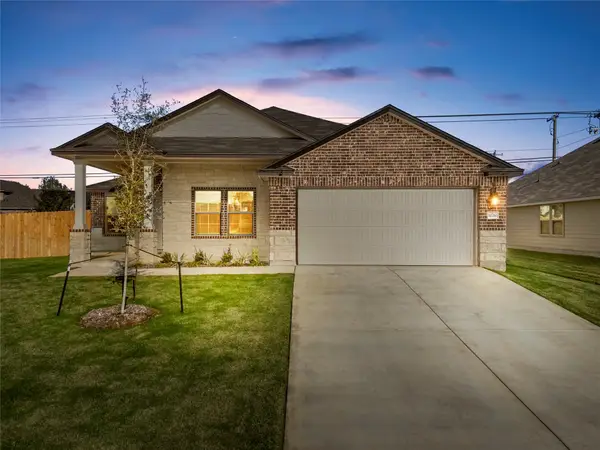 $365,000Active4 beds 2 baths2,024 sq. ft.
$365,000Active4 beds 2 baths2,024 sq. ft.10761 Chesson Flats Drive, Waco, TX 76708
MLS# 21124809Listed by: AGENTS OF TEXAS, LLC - New
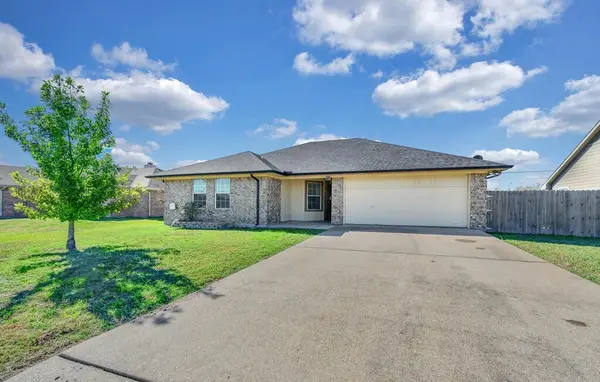 $259,000Active4 beds 2 baths1,424 sq. ft.
$259,000Active4 beds 2 baths1,424 sq. ft.204 Wildcat Drive, Waco, TX 76705
MLS# 21124722Listed by: ACGG WACO, LLC - New
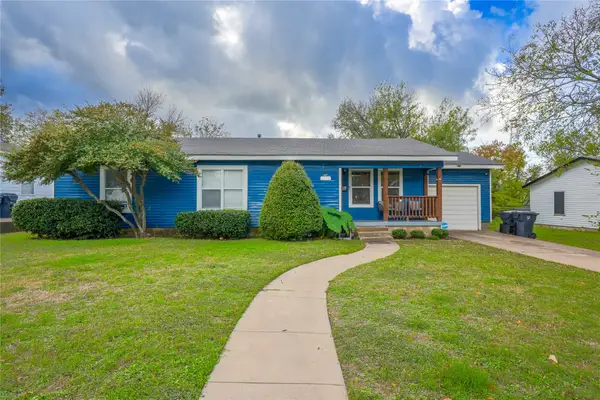 $239,000Active3 beds 1 baths1,844 sq. ft.
$239,000Active3 beds 1 baths1,844 sq. ft.1312 Guthrie Drive, Waco, TX 76710
MLS# 21124459Listed by: EG REALTY - New
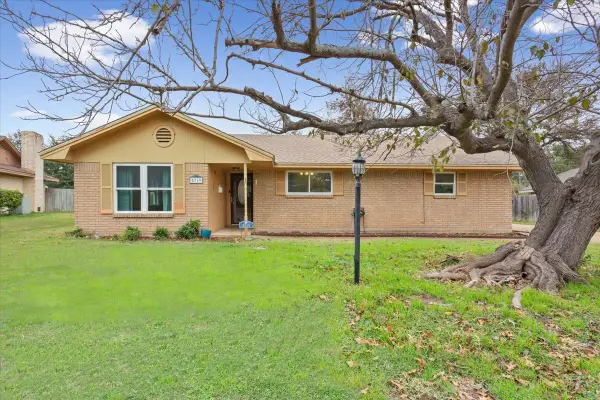 $249,999Active3 beds 2 baths2,158 sq. ft.
$249,999Active3 beds 2 baths2,158 sq. ft.5719 Stratford Drive, Waco, TX 76710
MLS# 21123911Listed by: KELLY, REALTORS - New
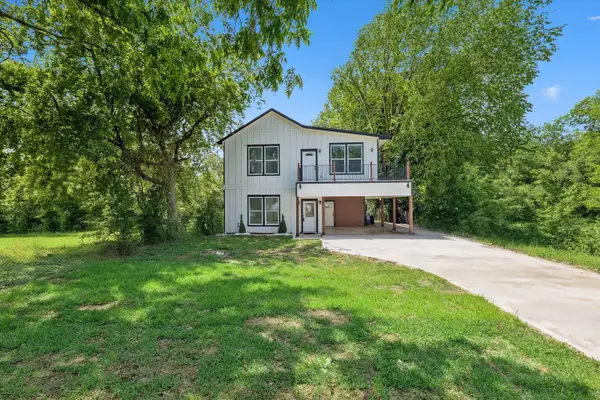 $379,000Active3 beds 3 baths3,264 sq. ft.
$379,000Active3 beds 3 baths3,264 sq. ft.808 E Pecan Avenue, Waco, TX 76704
MLS# 21124318Listed by: ARISE CAPITAL REAL ESTATE - New
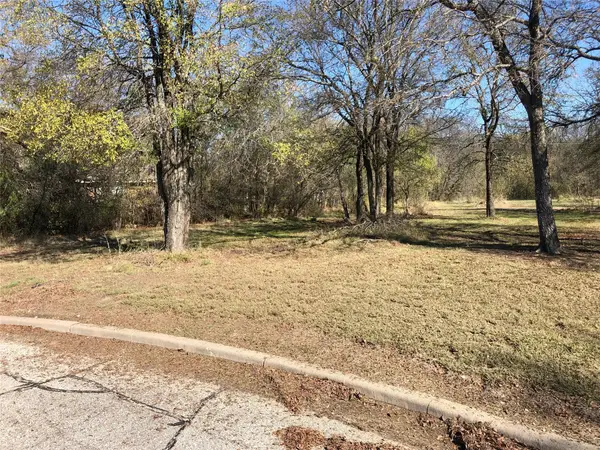 $105,000Active1.27 Acres
$105,000Active1.27 Acres00 Sydney Drive, Waco, TX 76708
MLS# 21119316Listed by: TEXAS PREMIER REALTY - New
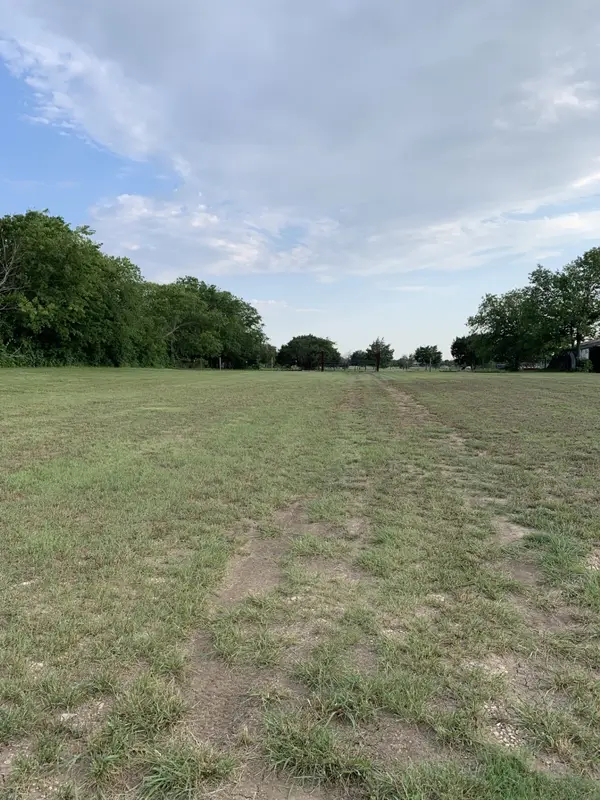 $900,000Active21.98 Acres
$900,000Active21.98 Acres10978 Old China Spring Rd, China Spring, TX 76708
MLS# 21124154Listed by: CENTRAL REALTY
