1018 Brown Dr, Wake Village, TX 75501
Local realty services provided by:Better Homes and Gardens Real Estate Infinity
1018 Brown Dr,Wake Village, TX 75501
$523,900
- 4 Beds
- 4 Baths
- 3,444 sq. ft.
- Single family
- Active
Listed by: ashley cooper
Office: elite realty group
MLS#:200354
Source:AR_TMLS
Price summary
- Price:$523,900
- Price per sq. ft.:$152.12
About this home
Discover the home of your dreams in Wake Village, TX! If you're in search of a stunning, move-in ready residence that checks all the boxes, look no further. The moment you step through the front door, you'll be captivated by the inviting ambiance and exceptional features this home has to offer. As you enter, you're greeted by a cozy living area and an elegant formal dining room, perfect for hosting gatherings. Prepare to be amazed by the kitchen—it's a true showstopper! Adorned with beautiful granite countertops and modern stainless steel appliances, it's designed for both cooking and entertaining. Enjoy casual meals at the bar or gather around your kitchen table as you engage with guests in the adjoining living area. For those that work from home, there is a designated office space with built ins. The primary bedroom is a serene retreat, complete with its own fireplace, setting the tone for restful evenings. You'll love the expansive primary bathroom, equipped with double vanities, a luxurious soaking tub, and a spacious walk-in shower. On the opposite side of the home, you'll find a thoughtfully designed split-bedroom layout featuring two additional bedrooms, one of which is currently a cozy sitting room. Plus, there's a versatile large room that can easily serve as a fourth bedroom; right now, it's a vibrant game room outfitted with a poker table and a pool table, complete with a dedicated bathroom for your guests. Step outside to your private backyard oasis, an entertainer's paradise complete with a stunning pool and ample space for friends and family. As autumn approaches, indulge in the bliss of the hot tub, nestled under its own charming covered area. For those needing extra storage or workspace, you'll appreciate the two detached garages, perfect for vehicles, hobbies, or even transforming into a personal gym. This exceptional home truly has everything you need and more. Don't miss the chance to experience it for yourself—schedule your visit today!
Contact an agent
Home facts
- Year built:2002
- Listing ID #:200354
- Added:117 day(s) ago
- Updated:February 10, 2026 at 02:48 PM
Rooms and interior
- Bedrooms:4
- Total bathrooms:4
- Full bathrooms:3
- Half bathrooms:1
- Living area:3,444 sq. ft.
Heating and cooling
- Cooling:Central Air, Electric
- Heating:Central
Structure and exterior
- Roof:Architectural Shingles
- Year built:2002
- Building area:3,444 sq. ft.
- Lot area:0.41 Acres
Utilities
- Water:Public
- Sewer:Public Sewer
Finances and disclosures
- Price:$523,900
- Price per sq. ft.:$152.12
- Tax amount:$7,418 (2025)
New listings near 1018 Brown Dr
- New
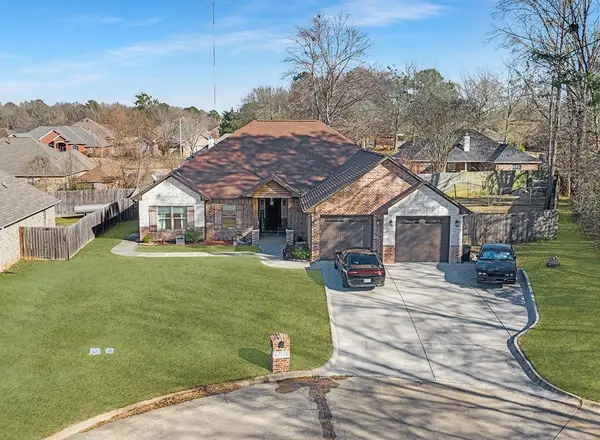 $524,999Active4 beds 4 baths2,428 sq. ft.
$524,999Active4 beds 4 baths2,428 sq. ft.523 Mitchell Ryan, Wake Village, TX 75501
MLS# 21177008Listed by: HOMESMART STARS - New
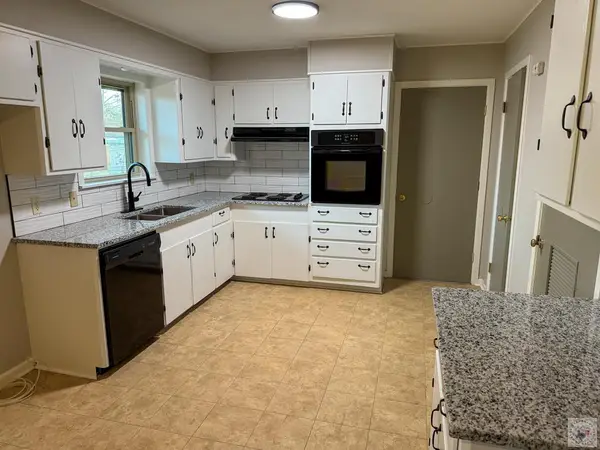 $195,000Active4 beds 2 baths1,725 sq. ft.
$195,000Active4 beds 2 baths1,725 sq. ft.808 Hawkins Ave, Wake Village, TX 75501
MLS# 203119Listed by: Rip England Premier Realty LLC 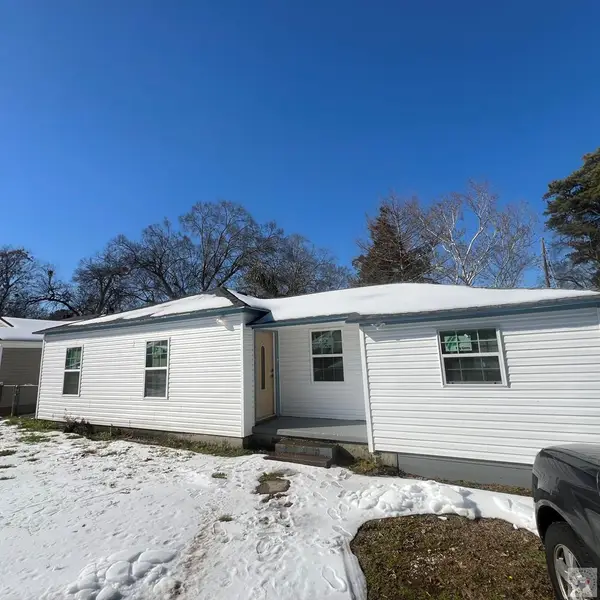 $145,000Active3 beds 2 baths1,040 sq. ft.
$145,000Active3 beds 2 baths1,040 sq. ft.761 Macarthur, Wake Village, TX 75501
MLS# 203110Listed by: Doris Morris- Open Sun, 8 to 10pm
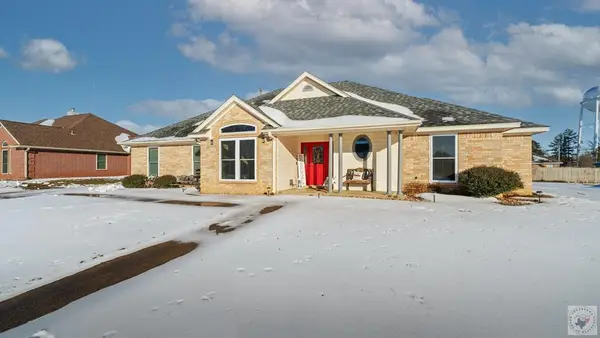 $329,000Active4 beds 2 baths2,095 sq. ft.
$329,000Active4 beds 2 baths2,095 sq. ft.20 Pecos Pl, Wake Village, TX 75501
MLS# 202096Listed by: eXp Realty, LLC- TX  $135,000Active3 beds 2 baths1,682 sq. ft.
$135,000Active3 beds 2 baths1,682 sq. ft.244 Hickerson Avenue, Wake Village, TX 75501
MLS# 65171543Listed by: NEXTHOME DA ASSETS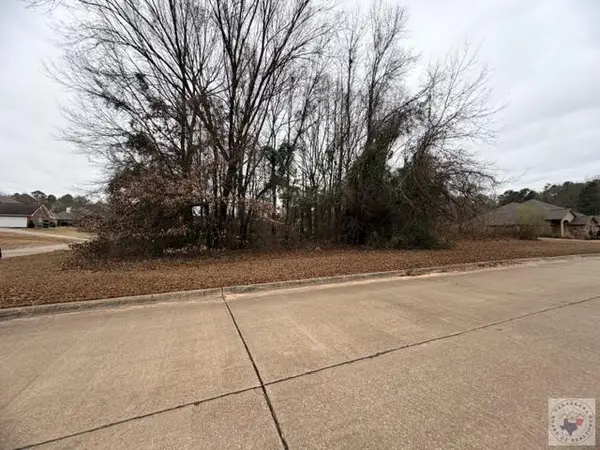 $29,900Active0.36 Acres
$29,900Active0.36 AcresLot 16 Corner Of Brown & Arizona, Wake Village, TX 75501
MLS# 202054Listed by: Impact Realty Group, LLC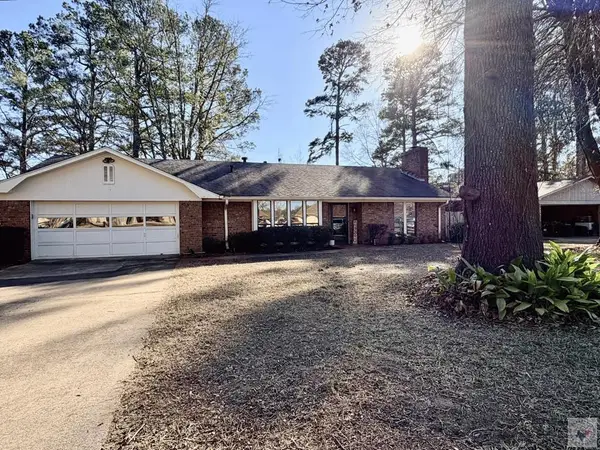 $259,000Active3 beds 2 baths1,753 sq. ft.
$259,000Active3 beds 2 baths1,753 sq. ft.216 Edgewood Cir, Wake Village, TX 75501
MLS# 202009Listed by: Raffaelli Realtors / TXK Homes, LLC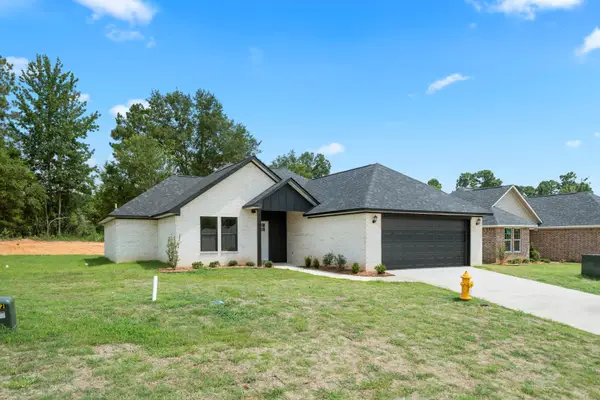 $317,900Active3 beds 2 baths1,500 sq. ft.
$317,900Active3 beds 2 baths1,500 sq. ft.115 Village Place, Wake Village, TX 75501
MLS# 202002Listed by: ERA RAFFAELLI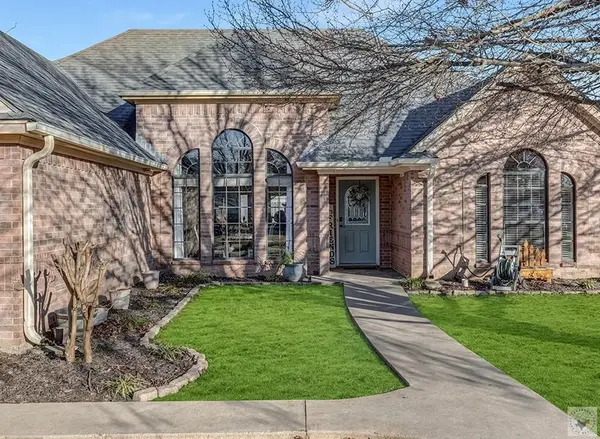 $295,000Active3 beds 2 baths1,855 sq. ft.
$295,000Active3 beds 2 baths1,855 sq. ft.173 Corley Circle, Wake Village, TX 75501
MLS# 201960Listed by: Griffin Realtors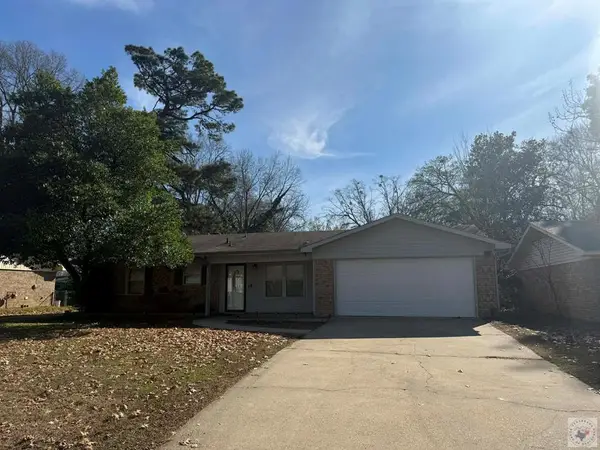 $239,000Active3 beds 2 baths1,837 sq. ft.
$239,000Active3 beds 2 baths1,837 sq. ft.38 E Greenfield Dr, Wake Village, TX 75501
MLS# 200951Listed by: Exit Realty Unlimited

