512 Mitchell Ryan, Wake Village, TX 75501
Local realty services provided by:Better Homes and Gardens Real Estate Infinity
512 Mitchell Ryan,Wake Village, TX 75501
$359,000
- 3 Beds
- 3 Baths
- - sq. ft.
- Single family
- Active
Listed by:rosalyn brookes
Office:nexthome realty advisors
MLS#:118295
Source:AR_TMLS
Price summary
- Price:$359,000
About this home
This delightful home, presents a striking entry and living area with soaring ceilings, approximately 20 feet in height. Adjacent to the entry is the dining room, while the living area flows effortlessly into the kitchen, courtesy of a breakfast bar. A gas fireplace adds warmth and ambiance to the living space. The living area provides direct access to the expansive covered patio and secluded fenced yard. Situated downstairs, the master suite boasts 9-foot ceilings and generous proportions, accommodating large furniture with ease. The master bath is a serene retreat, complete with a soaking tub, glass walk-in shower, double sinks, a private water closet, and a spacious walk-in closet. Upstairs, two capacious bedrooms are separated by the guest bath and a cozy reading nook. The interior showcases neutral color paint, while the exterior is featuring gutters, an outdoor tv, outdoor light fixtures, and landscaping.
Contact an agent
Home facts
- Year built:2014
- Listing ID #:118295
- Added:77 day(s) ago
- Updated:October 12, 2025 at 01:48 PM
Rooms and interior
- Bedrooms:3
- Total bathrooms:3
- Full bathrooms:2
- Half bathrooms:1
Heating and cooling
- Cooling:Central Air, Electric
Structure and exterior
- Roof:Composition
- Year built:2014
- Lot area:0.31 Acres
Utilities
- Water:Public
- Sewer:Public Sewer
Finances and disclosures
- Price:$359,000
- Tax amount:$4,912
New listings near 512 Mitchell Ryan
- New
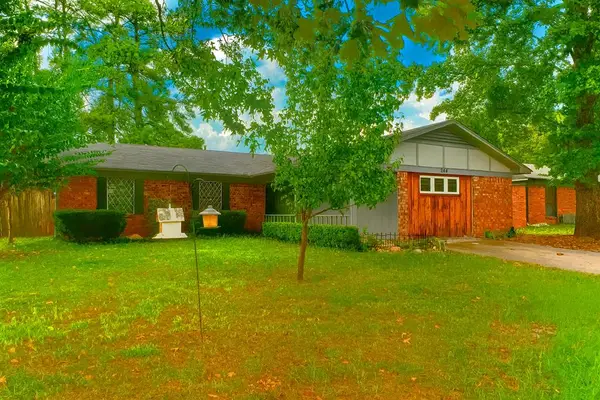 $125,000Active3 beds 2 baths1,682 sq. ft.
$125,000Active3 beds 2 baths1,682 sq. ft.244 Hickerson, Wake Village, TX 75501
MLS# 200105Listed by: NEXTHOME REALTY ADVISORS - New
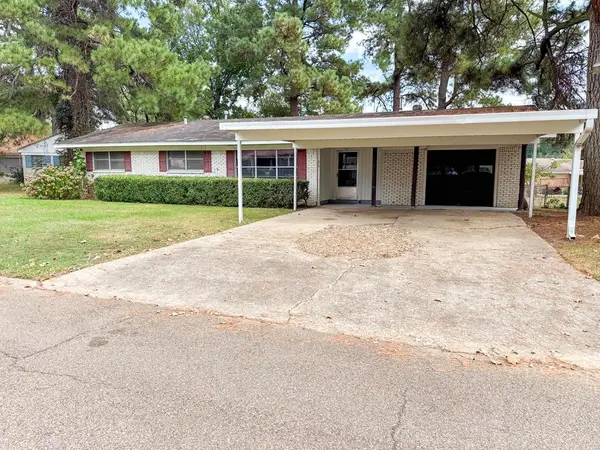 $166,500Active3 beds 2 baths1,890 sq. ft.
$166,500Active3 beds 2 baths1,890 sq. ft.810 Hawkins Ave, Wake Village, TX 75503
MLS# 200108Listed by: Rip England Premier Realty LLC - New
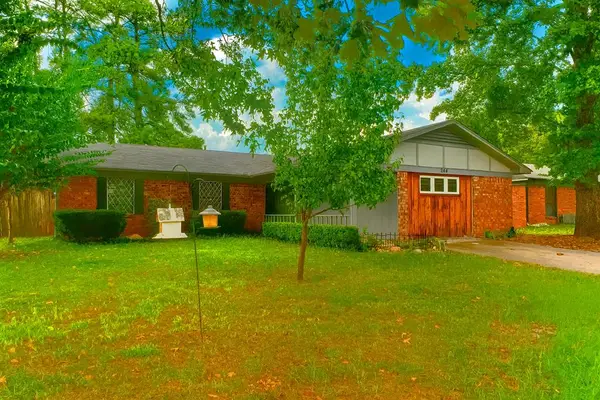 $125,000Active3 beds 2 baths1,682 sq. ft.
$125,000Active3 beds 2 baths1,682 sq. ft.244 Hickerson, Wake Village, TX 75501
MLS# 200140Listed by: NEXTHOME REALTY ADVISORS - New
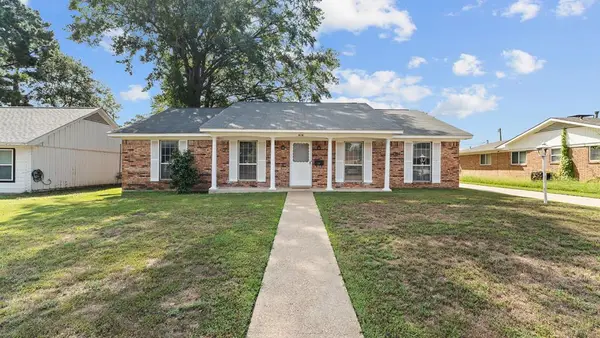 $220,000Active3 beds 3 baths1,973 sq. ft.
$220,000Active3 beds 3 baths1,973 sq. ft.416 W Greenfield Dr., Wake Village, TX 75501
MLS# 200143Listed by: Better Homes & Gardens Real Estate Infinity - New
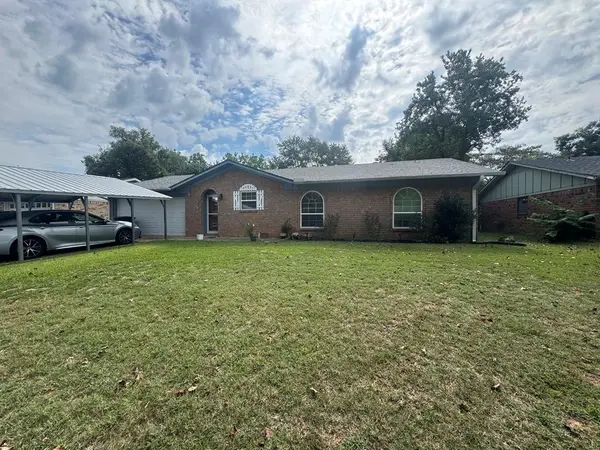 $245,000Active3 beds 2 baths1,925 sq. ft.
$245,000Active3 beds 2 baths1,925 sq. ft.224 E Greenfield Dr, Wake Village, TX 75501
MLS# 200218Listed by: NextHome Realty Advisors - New
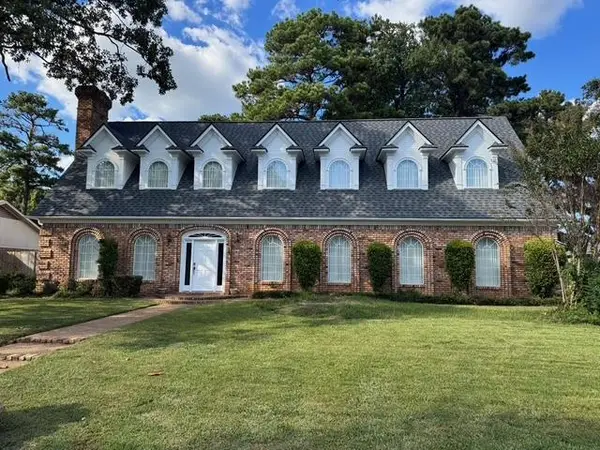 $325,000Active4 beds 3 baths2,602 sq. ft.
$325,000Active4 beds 3 baths2,602 sq. ft.416 Edgewood, Wake Village, TX 75501
MLS# 200235Listed by: ERA RAFFAELLI - New
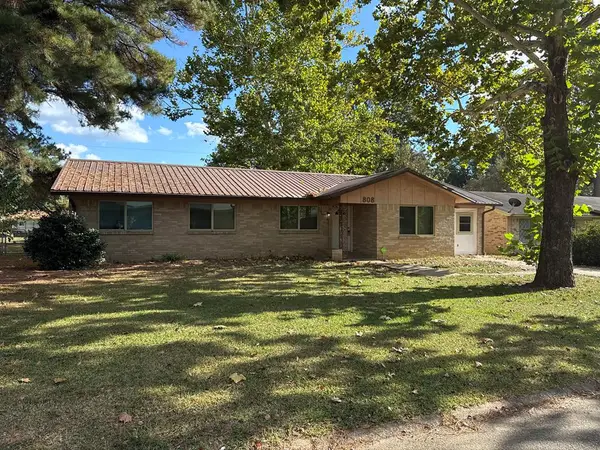 $160,000Active4 beds 2 baths1,725 sq. ft.
$160,000Active4 beds 2 baths1,725 sq. ft.808 Hawkins Ave, Wake Village, TX 75501
MLS# 200266Listed by: Rip England Premier Realty LLC - New
 $184,990Active3 beds 2 baths2,041 sq. ft.
$184,990Active3 beds 2 baths2,041 sq. ft.814 Elaine Drive, Wake Village, TX 75501
MLS# 21074780Listed by: ELITE REAL ESTATE TEXAS 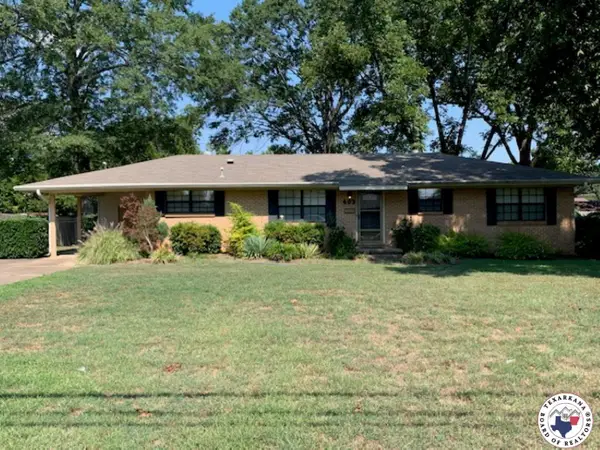 $198,900Active3 beds 2 baths
$198,900Active3 beds 2 baths403 Redwater Rd., Wake Village, TX 75501
MLS# 118685Listed by: Gerald Haire Realty $284,900Active3 beds 2 baths
$284,900Active3 beds 2 baths117 Village Place, Wake Village, TX 75501
MLS# 118674Listed by: ERA RAFFAELLI
