17501 Julianne Drive, Waller, TX 77484
Local realty services provided by:Better Homes and Gardens Real Estate Gary Greene
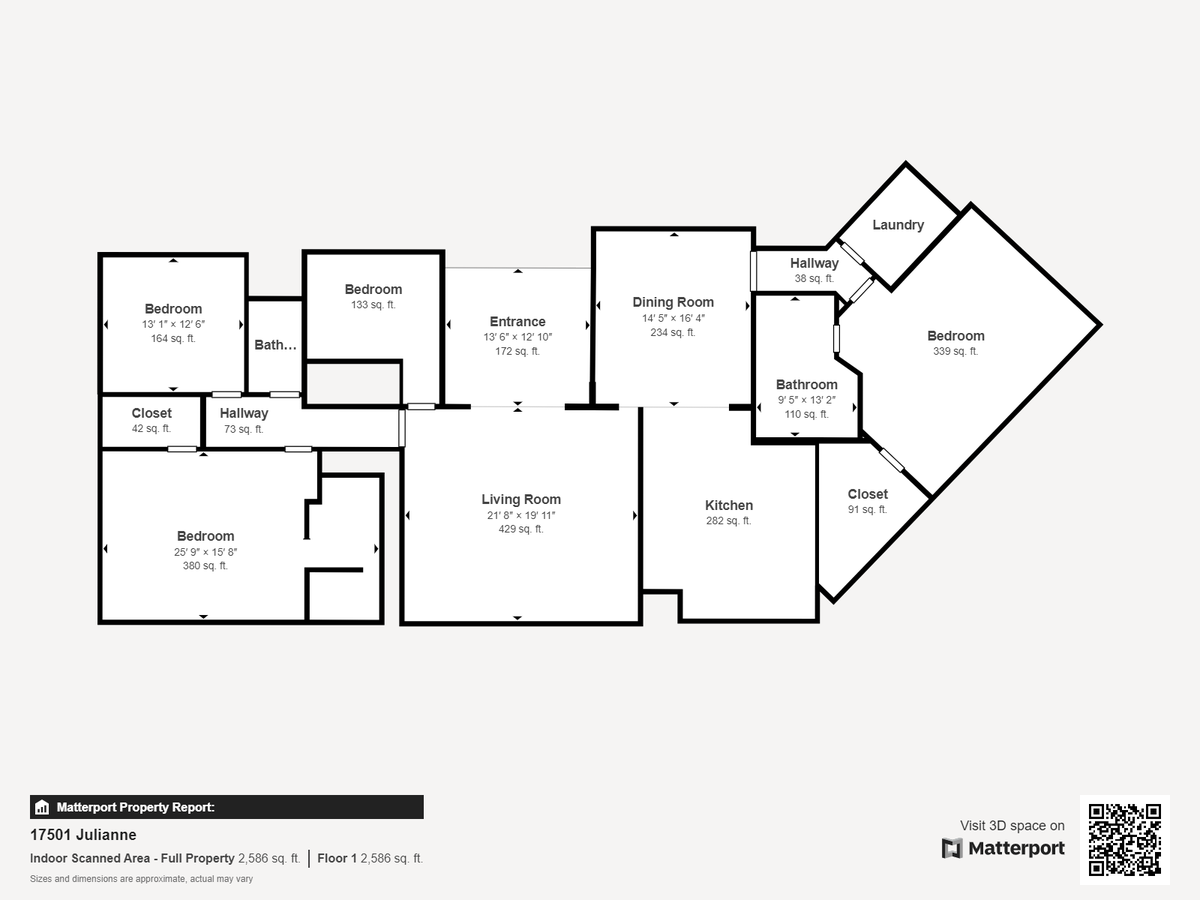
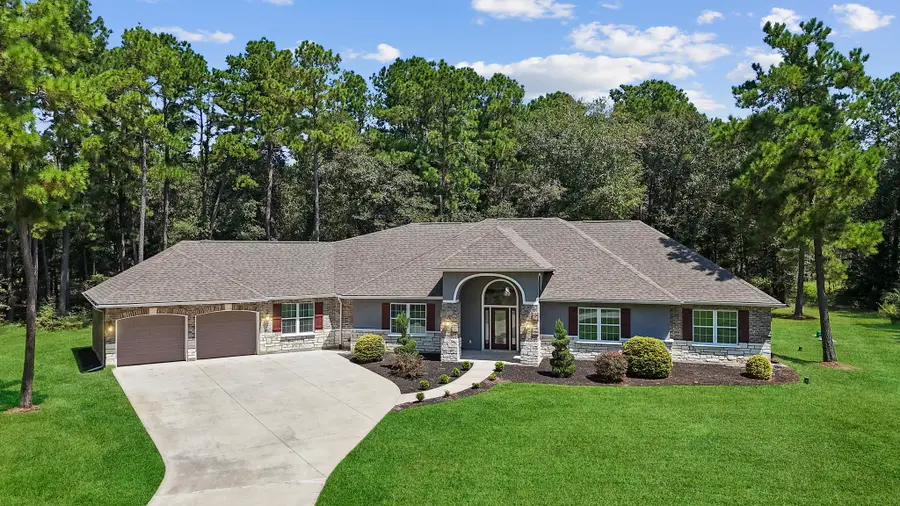
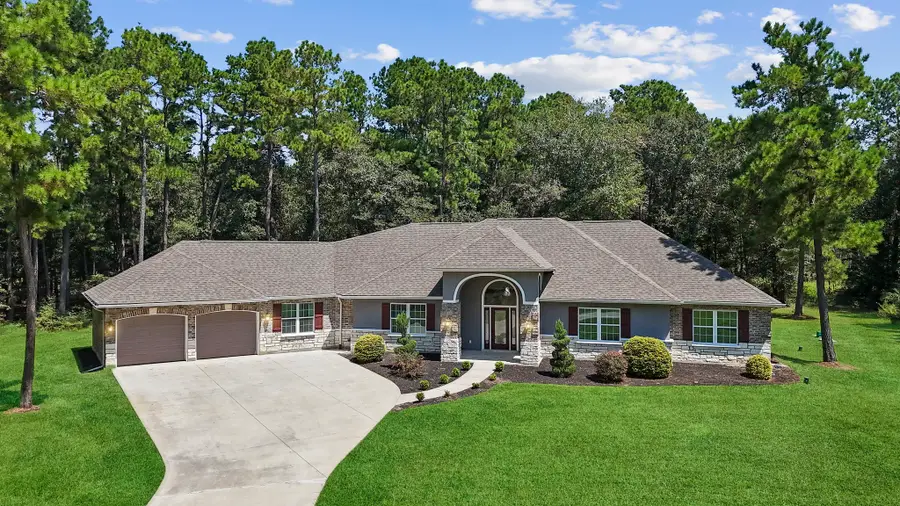
17501 Julianne Drive,Waller, TX 77484
$549,990
- 4 Beds
- 3 Baths
- 2,880 sq. ft.
- Single family
- Pending
Listed by:gabriel suarez
Office:exp realty llc.
MLS#:63039486
Source:HARMLS
Price summary
- Price:$549,990
- Price per sq. ft.:$190.97
- Monthly HOA dues:$77.92
About this home
Introducing this beautifully maintained newly remodeled 2,880 sqft single story home nestled on a sprawling 1-acre lot in the serene wooded community of Saddle Creek Forest. A private driveway leads to a 2-car attached garage, complemented by meticulously maintained landscaping and a full front and rear yard irrigation system. Step inside to discover an open-concept layout seamlessly blending kitchen, living, and formal dining areas, adorned with beautiful tile flooring, elevated detailed ceilings. Formal dining area boasts large area windows, perfect for holiday gatherings. The chef's kitchen boasts an inviting island, perfect for hosting gatherings. Retreat to the oversized primary bedroom featuring a large jetted soaking tub, dual sinks, and a separate standing shower. Outside, unwind on your private covered patio equipped with a wood-burning fireplace, surrounded by mature trees offering ultimate privacy. Experience elegance and tranquility in this remarkable property.
Contact an agent
Home facts
- Year built:2019
- Listing Id #:63039486
- Updated:August 17, 2025 at 07:14 AM
Rooms and interior
- Bedrooms:4
- Total bathrooms:3
- Full bathrooms:3
- Living area:2,880 sq. ft.
Heating and cooling
- Cooling:Central Air, Electric
- Heating:Central, Electric
Structure and exterior
- Roof:Composition
- Year built:2019
- Building area:2,880 sq. ft.
- Lot area:1 Acres
Schools
- High school:NAVASOTA HIGH SCHOOL
- Middle school:NAVASOTA JUNIOR HIGH
- Elementary school:HIGH POINT ELEMENTARY SCHOOL (Navasota)
Utilities
- Sewer:Public Sewer, Septic Tank
Finances and disclosures
- Price:$549,990
- Price per sq. ft.:$190.97
- Tax amount:$6,552 (2023)
New listings near 17501 Julianne Drive
- New
 $423,000Active3.03 Acres
$423,000Active3.03 Acres26050 Forest Hills Lane, Waller, TX 77484
MLS# 10263033Listed by: JLA REALTY - New
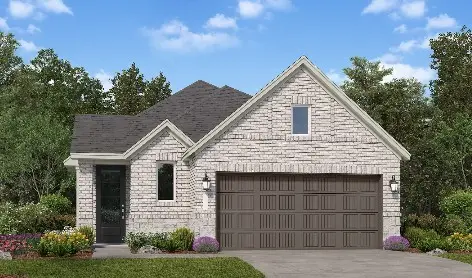 $317,290Active3 beds 3 baths1,749 sq. ft.
$317,290Active3 beds 3 baths1,749 sq. ft.21506 Berry Crest Lane, Waller, TX 77484
MLS# 91224472Listed by: LENNAR HOMES VILLAGE BUILDERS, LLC - New
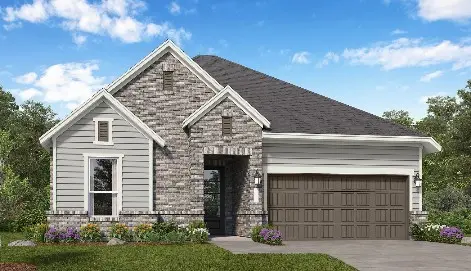 $366,990Active4 beds 2 baths1,941 sq. ft.
$366,990Active4 beds 2 baths1,941 sq. ft.29323 Meadowcreek Hill Drive, Waller, TX 77484
MLS# 58783185Listed by: LENNAR HOMES VILLAGE BUILDERS, LLC - New
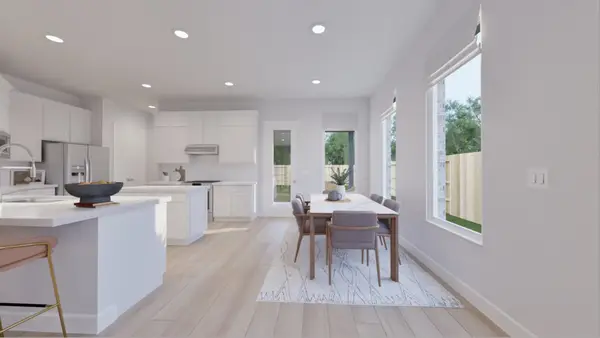 $374,890Active3 beds 2 baths2,093 sq. ft.
$374,890Active3 beds 2 baths2,093 sq. ft.29402 Meadowcreek Hill Drive, Waller, TX 77484
MLS# 62536480Listed by: LENNAR HOMES VILLAGE BUILDERS, LLC - New
 $355,390Active4 beds 4 baths2,400 sq. ft.
$355,390Active4 beds 4 baths2,400 sq. ft.21510 Berry Crest Lane, Waller, TX 77484
MLS# 20938232Listed by: LENNAR HOMES VILLAGE BUILDERS, LLC - New
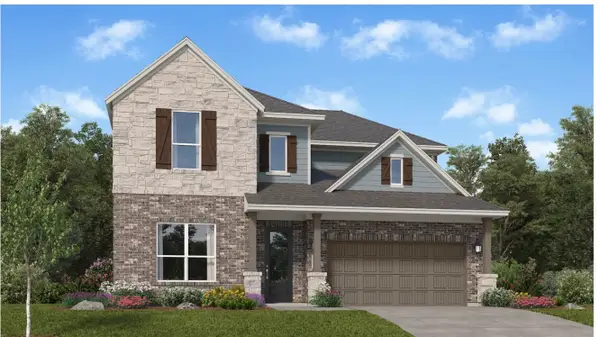 $424,240Active4 beds 4 baths2,894 sq. ft.
$424,240Active4 beds 4 baths2,894 sq. ft.29306 Meadowcreek Hill Drive, Waller, TX 77484
MLS# 58599649Listed by: LENNAR HOMES VILLAGE BUILDERS, LLC - New
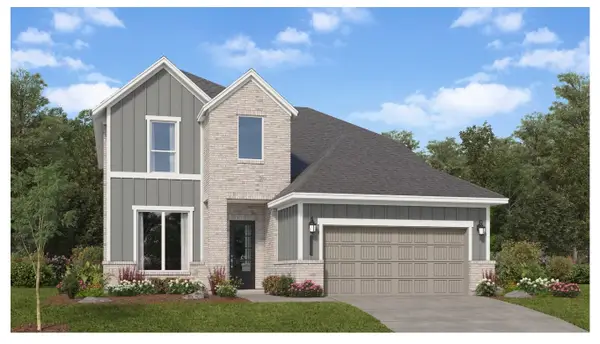 $412,390Active5 beds 4 baths2,726 sq. ft.
$412,390Active5 beds 4 baths2,726 sq. ft.29302 Meadowcreek Hill Drive, Waller, TX 77484
MLS# 63111425Listed by: LENNAR HOMES VILLAGE BUILDERS, LLC - New
 $322,900Active5 beds 3 baths2,439 sq. ft.
$322,900Active5 beds 3 baths2,439 sq. ft.17127 King Eider Road, Waller, TX 77484
MLS# 36060520Listed by: CENTURY COMMUNITIES - New
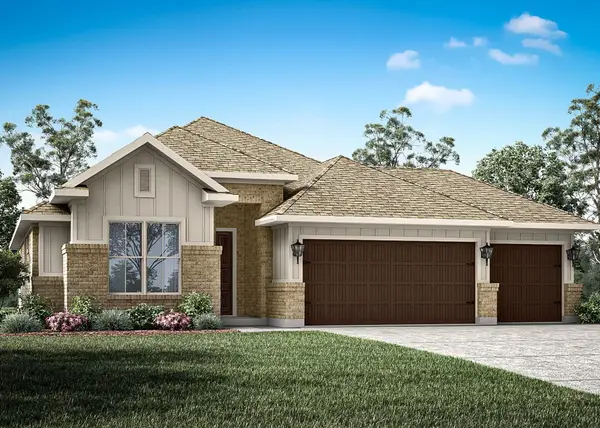 $410,000Active4 beds 3 baths2,143 sq. ft.
$410,000Active4 beds 3 baths2,143 sq. ft.128 Coastal Prairie Drive, Waller, TX 77484
MLS# 73458273Listed by: EHT OF TEXAS, LP - New
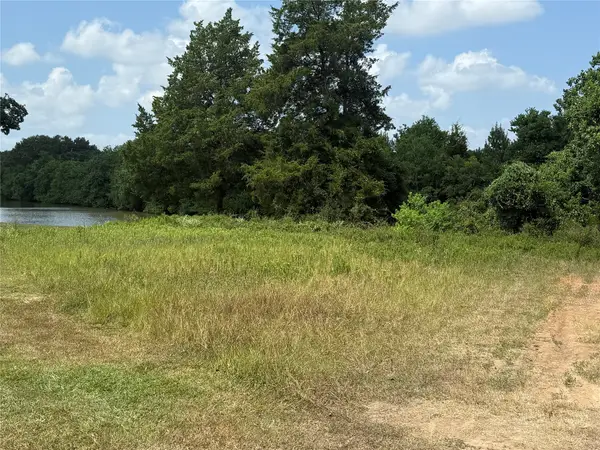 $55,000Active0.78 Acres
$55,000Active0.78 Acres000 Ironwood Drive, Waller, TX 77484
MLS# 85505351Listed by: WALLER COUNTY LAND CO.

