17663 Spur Court, Waller, TX 77484
Local realty services provided by:Better Homes and Gardens Real Estate Gary Greene
17663 Spur Court,Waller, TX 77484
$1,400,000
- 4 Beds
- 5 Baths
- 3,800 sq. ft.
- Single family
- Active
Listed by: amy hersey
Office: compass re texas, llc. - the woodlands
MLS#:88464179
Source:HARMLS
Price summary
- Price:$1,400,000
- Price per sq. ft.:$368.42
- Monthly HOA dues:$77.92
About this home
Experience refined country living in this STUNNING newer built luxury property by Lewis Town & Country Builders, nestled on 2 wooded acres in the prestigious gated equestrian community of Saddle Creek Forest. This show stopper is set back along a private drive, offering 4/5-bedroom, 4.5-bath home (over 3,800 sq ft) in the most ultimate privacy. Don't miss this next level backyard oasis perfect for entertaining or relaxing. Designed w/ high-end upgrades: quartz counters, black doors, champagne fixtures, a dream pantry w/countertops, & oversized 3-car garage. Unique features include hidden man caves & built-in custom gun safes, elevating this home’s blend of luxury & lifestyle. The upstairs bonus room adds versatility, makes a great gameroom/media, huge playroom or even an ultimate guest suite. The entertaining vibe continues outside w/a huge covered patio that invites outdoor enjoyment. Crafted with unmatched attention to detail—discover a Lewis Town and Country masterpiece.
Contact an agent
Home facts
- Year built:2022
- Listing ID #:88464179
- Updated:December 14, 2025 at 12:43 PM
Rooms and interior
- Bedrooms:4
- Total bathrooms:5
- Full bathrooms:4
- Half bathrooms:1
- Living area:3,800 sq. ft.
Heating and cooling
- Cooling:Central Air, Electric
- Heating:Central, Gas
Structure and exterior
- Roof:Composition
- Year built:2022
- Building area:3,800 sq. ft.
- Lot area:2 Acres
Schools
- High school:NAVASOTA HIGH SCHOOL
- Middle school:NAVASOTA JUNIOR HIGH
- Elementary school:HIGH POINT ELEMENTARY SCHOOL (Navasota)
Utilities
- Sewer:Septic Tank
Finances and disclosures
- Price:$1,400,000
- Price per sq. ft.:$368.42
- Tax amount:$14,000 (2025)
New listings near 17663 Spur Court
- New
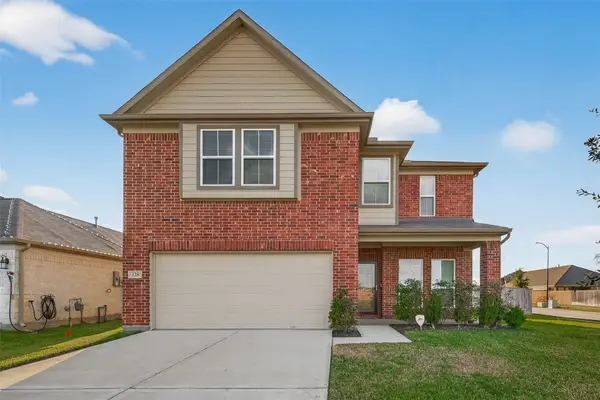 $328,000Active3 beds 3 baths2,132 sq. ft.
$328,000Active3 beds 3 baths2,132 sq. ft.128 Shining Point Drive, Waller, TX 77484
MLS# 48558344Listed by: KELLER WILLIAMS SIGNATURE - New
 $453,490Active5 beds 4 baths3,014 sq. ft.
$453,490Active5 beds 4 baths3,014 sq. ft.22210 Mount Whitney Road, Waller, TX 77484
MLS# 57705383Listed by: HIGHLAND HOMES REALTY - New
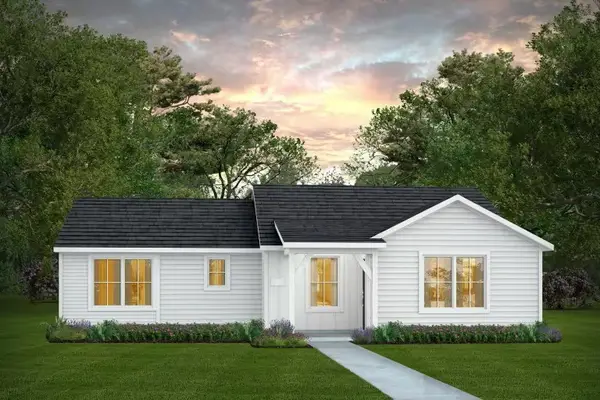 $197,295Active3 beds 2 baths1,118 sq. ft.
$197,295Active3 beds 2 baths1,118 sq. ft.30530 Wolfburn Street, Waller, TX 77484
MLS# 14783952Listed by: PULTE HOMES - New
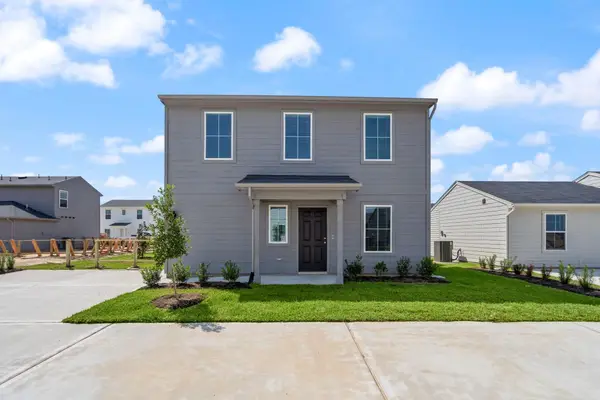 $205,035Active3 beds 3 baths1,256 sq. ft.
$205,035Active3 beds 3 baths1,256 sq. ft.30524 Wolfburn Street, Waller, TX 77484
MLS# 2827927Listed by: PULTE HOMES - Open Fri, 12 to 5pmNew
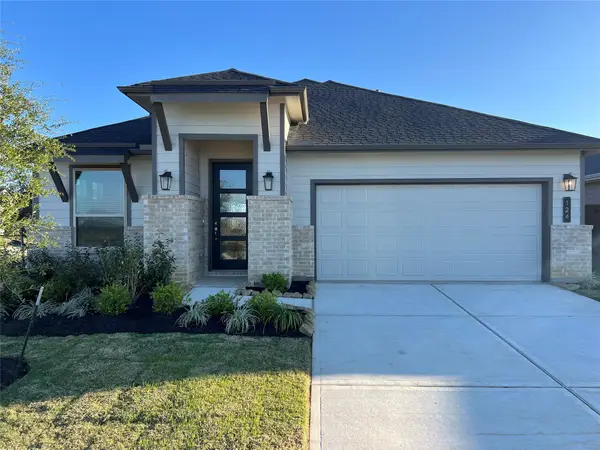 $325,850Active3 beds 2 baths1,968 sq. ft.
$325,850Active3 beds 2 baths1,968 sq. ft.124 Coastal Prairie Drive, Waller, TX 77484
MLS# 58149473Listed by: EHT OF TEXAS, LP 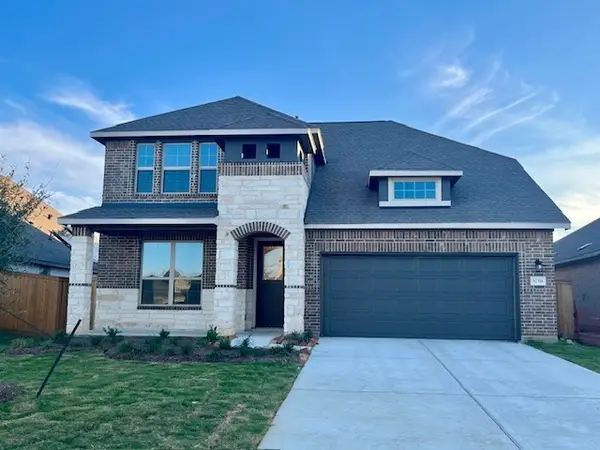 $429,889Pending4 beds 3 baths2,744 sq. ft.
$429,889Pending4 beds 3 baths2,744 sq. ft.32311 Willow Hollow Way, Waller, TX 77484
MLS# 86207172Listed by: ASHTON WOODS- Open Sun, 10am to 6pm
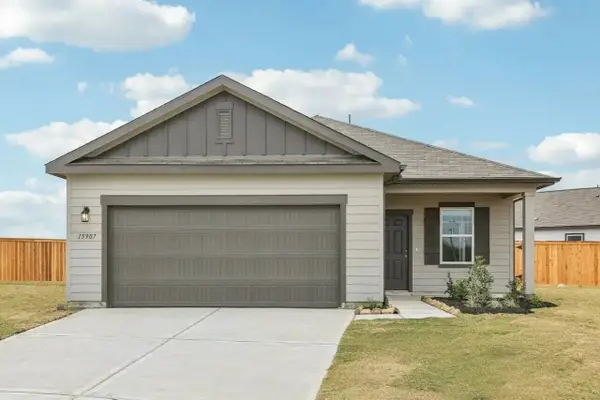 $224,990Active3 beds 2 baths1,212 sq. ft.
$224,990Active3 beds 2 baths1,212 sq. ft.31227 Gayle Prairie Oaks Street, Waller, TX 77484
MLS# 37777792Listed by: STARLIGHT HOMES 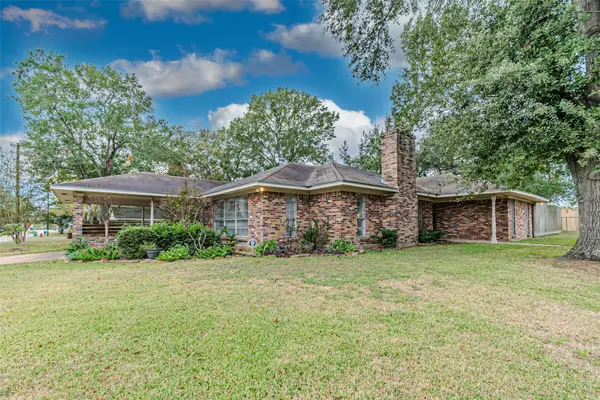 $359,999Active3 beds 2 baths1,858 sq. ft.
$359,999Active3 beds 2 baths1,858 sq. ft.2103 Taylor Street, Waller, TX 77484
MLS# 47459995Listed by: RE/MAX UNIVERSAL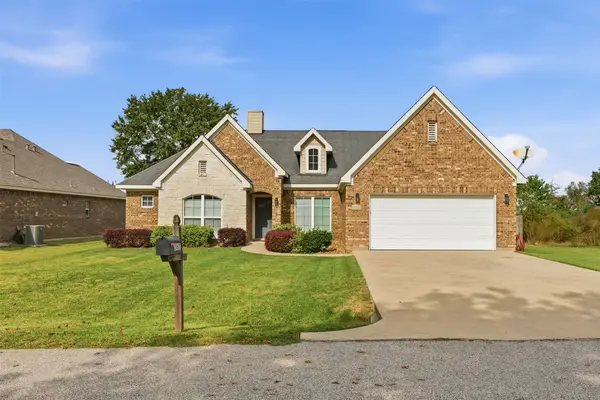 $395,000Active3 beds 3 baths2,174 sq. ft.
$395,000Active3 beds 3 baths2,174 sq. ft.31602 Cypress Circle, Waller, TX 77484
MLS# 73786390Listed by: HEGEMEYER REALTY & ASSOCIATES- Open Sun, 10am to 6pm
 $234,990Active3 beds 2 baths1,536 sq. ft.
$234,990Active3 beds 2 baths1,536 sq. ft.31247 Gayle Prairie Oaks Street, Waller, TX 77484
MLS# 94776246Listed by: STARLIGHT HOMES
