26250 Riley Road, Waller, TX 77484
Local realty services provided by:Better Homes and Gardens Real Estate Hometown
26250 Riley Road,Waller, TX 77484
$5,400,000
- 14 Beds
- 15 Baths
- 12,469 sq. ft.
- Single family
- Active
Listed by: wendy cline
Office: wendy cline properties group
MLS#:25005958
Source:TX_BCSR
Price summary
- Price:$5,400,000
- Price per sq. ft.:$433.07
About this home
Magnolia Manor is a ±67-acre estate between Montgomery & Brenham, offering upscale residential comforts with full-scale retreat amenities. You need to visit this property to experience the stress relief from the hustle & bustle of everyday life. Easy to reach from Houston, yet as you come up the driveway and the land opens, it feels like entering a peaceful world where daily stresses melt away. The 4,325 sf main residence features custom cabinetry, a chef’s kitchen with JennAir appliances, home automation, and a spa-inspired primary suite. A six-bedroom, +-/7,000 sq ft retreat with two kitchens, a 1,600 sf workroom, & elevator is designed for hosting gatherings or programs. Additional quarters include an apartment and 720 sq ft guest cabin. Outdoor highlights include a private lake, sweeping porches, & panoramic views. An 1,200 sq ft insulated barn with partial climate control, generator, and full fencing provide turnkey infrastructure—ideal for private estate, event venue, or retreat.
Contact an agent
Home facts
- Year built:2015
- Listing ID #:25005958
- Added:245 day(s) ago
- Updated:February 12, 2026 at 02:54 PM
Rooms and interior
- Bedrooms:14
- Total bathrooms:15
- Full bathrooms:13
- Half bathrooms:2
- Living area:12,469 sq. ft.
Heating and cooling
- Cooling:Central Air, Electric
- Heating:Central, Gas
Structure and exterior
- Roof:Composition
- Year built:2015
- Building area:12,469 sq. ft.
Utilities
- Water:Public, Water Available, Well
- Sewer:Septic Available
Finances and disclosures
- Price:$5,400,000
- Price per sq. ft.:$433.07
- Tax amount:$26,191
New listings near 26250 Riley Road
- New
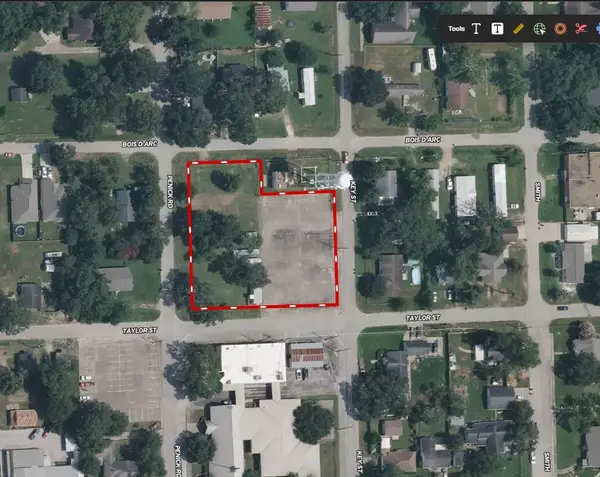 $500,000Active1.07 Acres
$500,000Active1.07 Acres1304 Penick Road, Waller, TX 77484
MLS# 84778108Listed by: WALLER COUNTY LAND CO. - New
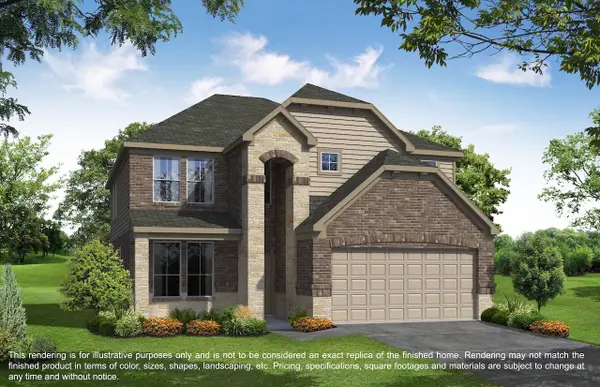 $423,915Active5 beds 4 baths2,785 sq. ft.
$423,915Active5 beds 4 baths2,785 sq. ft.96 Shining Point Drive, Waller, TX 77484
MLS# 52367863Listed by: LONG LAKE LTD 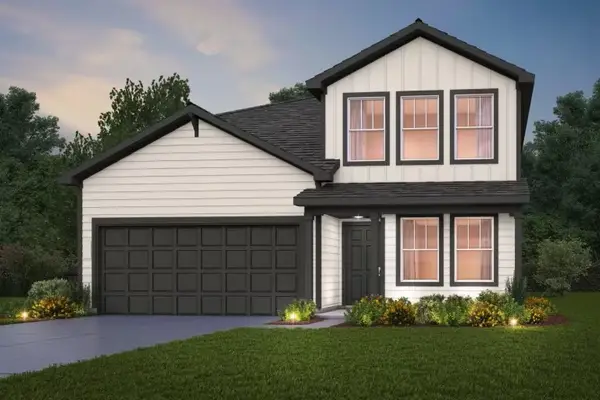 $289,990Active4 beds 3 baths2,284 sq. ft.
$289,990Active4 beds 3 baths2,284 sq. ft.30523 Wolfburn Street, Waller, TX 77484
MLS# 39399625Listed by: PULTE HOMES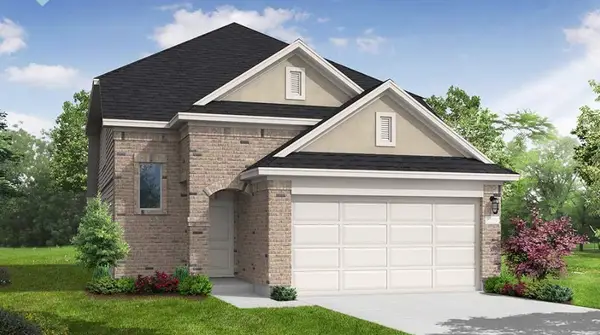 $469,968Active4 beds 3 baths2,160 sq. ft.
$469,968Active4 beds 3 baths2,160 sq. ft.123 Shining Succulent Drive, Richmond, TX 77406
MLS# 8755520Listed by: COVENTRY HOMES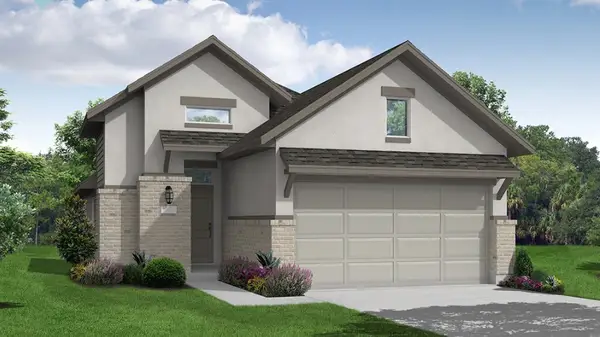 $418,537Active3 beds 2 baths1,700 sq. ft.
$418,537Active3 beds 2 baths1,700 sq. ft.127 Shining Succulent Drive, Richmond, TX 77406
MLS# 88165385Listed by: COVENTRY HOMES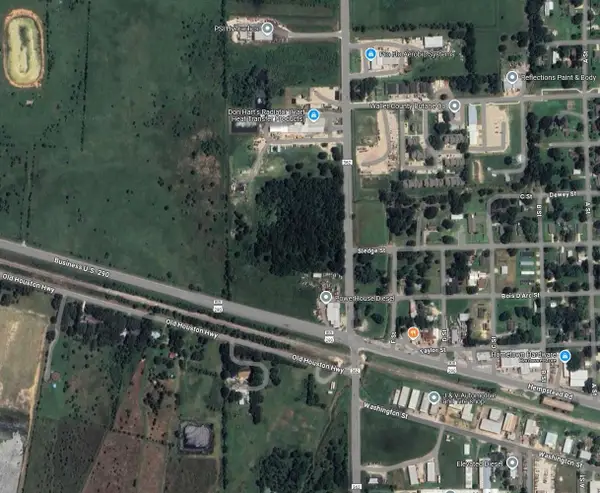 $1,100,000Active4.59 Acres
$1,100,000Active4.59 Acres0 Fm 362, Waller, TX 77484
MLS# 59723452Listed by: B & W REALTY GROUP LLC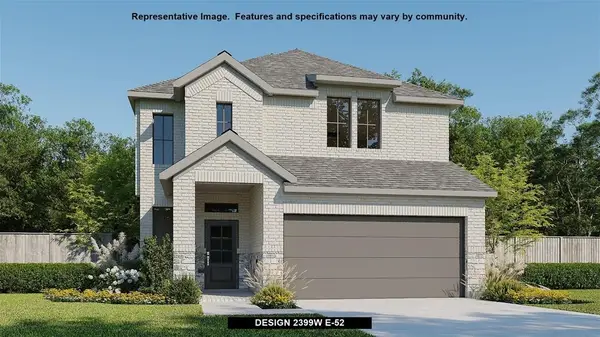 $476,900Pending4 beds 4 baths2,618 sq. ft.
$476,900Pending4 beds 4 baths2,618 sq. ft.119 Shining Succulent Drive, Richmond, TX 77406
MLS# 11931558Listed by: PERRY HOMES REALTY, LLC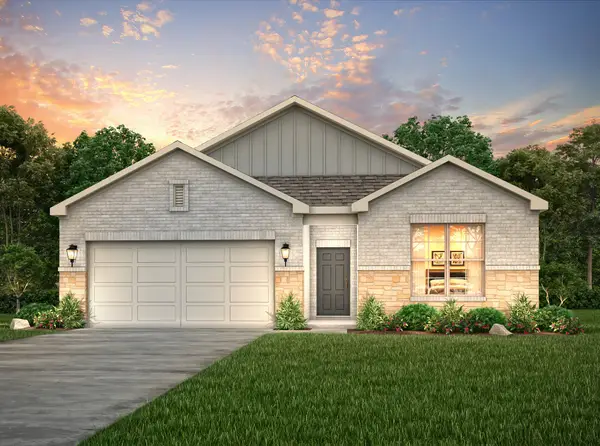 $343,900Active4 beds 2 baths2,012 sq. ft.
$343,900Active4 beds 2 baths2,012 sq. ft.17426 Sanford Estates Court, Waller, TX 77484
MLS# 49034924Listed by: CENTURY COMMUNITIES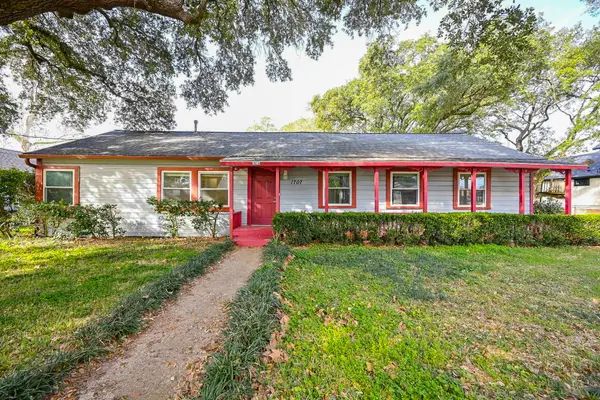 $250,000Active3 beds 3 baths1,808 sq. ft.
$250,000Active3 beds 3 baths1,808 sq. ft.1707 Key Street, Waller, TX 77484
MLS# 10827198Listed by: KELLER WILLIAMS REALTY SOUTHWEST $435,999Active4 beds 3 baths2,470 sq. ft.
$435,999Active4 beds 3 baths2,470 sq. ft.209 Bright Bluff Cir, Waller, TX 77484
MLS# 20139433Listed by: REVELO REAL ESTATE

