32403 Cedar Elm Drive, Waller, TX 77484
Local realty services provided by:Better Homes and Gardens Real Estate Gary Greene
32403 Cedar Elm Drive,Waller, TX 77484
$441,192
- 4 Beds
- 4 Baths
- 2,905 sq. ft.
- Single family
- Active
Listed by:jared turner
Office:ashton woods
MLS#:66178075
Source:HARMLS
Price summary
- Price:$441,192
- Price per sq. ft.:$151.87
- Monthly HOA dues:$52.92
About this home
Private backyard, no rear back neighbors and zoned to Waller ISD. Welcome to the Katy home plan, this plan embodies spaciousness & sophistication across 2 levels. The gourmet kitchen serves as a culinary centerpiece, complete with a walk-in pantry and a center island that provides abundant storage and prep space. The home showcases bold Harmony 2.0 Collection, where striking color accents stand out against a backdrop of neutrals and sleek black finishes. Entering the grand family room, one is greeted by soaring ceilings that extend to the second floor, creating an airy atmosphere perfect for gatherings. The primary bedroom is a serene retreat featuring a tray ceiling and a double-door entry to a luxurious bathroom with separate vanities for added convenience. Upstairs, a large loft overlooks the family room, offering an inviting space for relaxation. Three additional bedrooms and two baths to ensure ample accommodations. Contact our office for a tour! Located 1.5 miles from Hwy 290.
Contact an agent
Home facts
- Year built:2025
- Listing ID #:66178075
- Updated:September 04, 2025 at 11:43 AM
Rooms and interior
- Bedrooms:4
- Total bathrooms:4
- Full bathrooms:3
- Half bathrooms:1
- Living area:2,905 sq. ft.
Heating and cooling
- Cooling:Central Air, Electric
- Heating:Central, Gas
Structure and exterior
- Roof:Composition
- Year built:2025
- Building area:2,905 sq. ft.
Schools
- High school:WALLER HIGH SCHOOL
- Middle school:SCHULTZ JUNIOR HIGH SCHOOL
- Elementary school:CURE ELEMENTARY (WALLER)
Utilities
- Sewer:Public Sewer
Finances and disclosures
- Price:$441,192
- Price per sq. ft.:$151.87
New listings near 32403 Cedar Elm Drive
- New
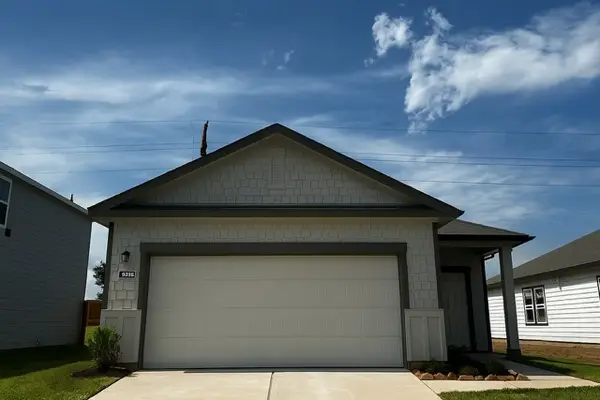 $275,990Active4 beds 2 baths1,827 sq. ft.
$275,990Active4 beds 2 baths1,827 sq. ft.31402 Gayle Prairie Oaks Street, Waller, TX 77484
MLS# 20556979Listed by: STARLIGHT HOMES - New
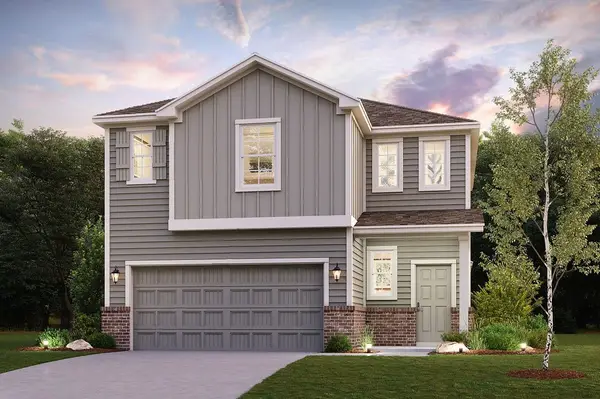 $327,900Active5 beds 3 baths2,439 sq. ft.
$327,900Active5 beds 3 baths2,439 sq. ft.17242 King Eider Road, Waller, TX 77484
MLS# 12032967Listed by: CENTURY COMMUNITIES - New
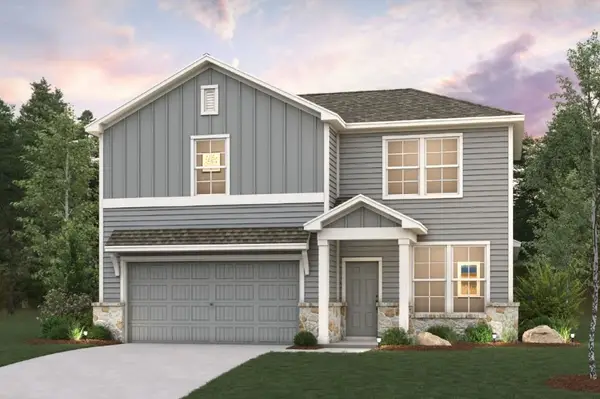 $299,900Active3 beds 3 baths2,165 sq. ft.
$299,900Active3 beds 3 baths2,165 sq. ft.17330 White Peace Drive, Waller, TX 77484
MLS# 22010922Listed by: CENTURY COMMUNITIES - New
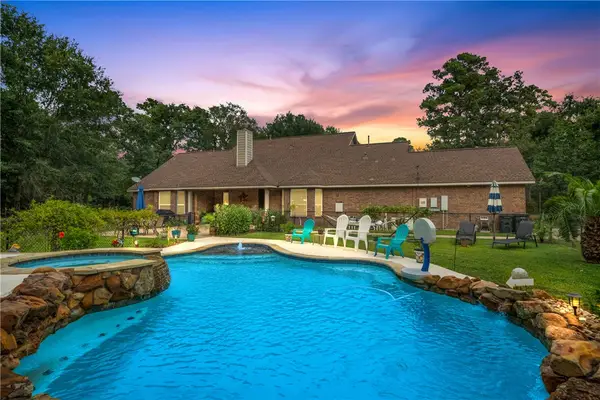 $850,000Active4 beds 3 baths2,982 sq. ft.
$850,000Active4 beds 3 baths2,982 sq. ft.25467 Brooks Road, Waller, TX 77484
MLS# 25009467Listed by: WENDY CLINE PROPERTIES GROUP - New
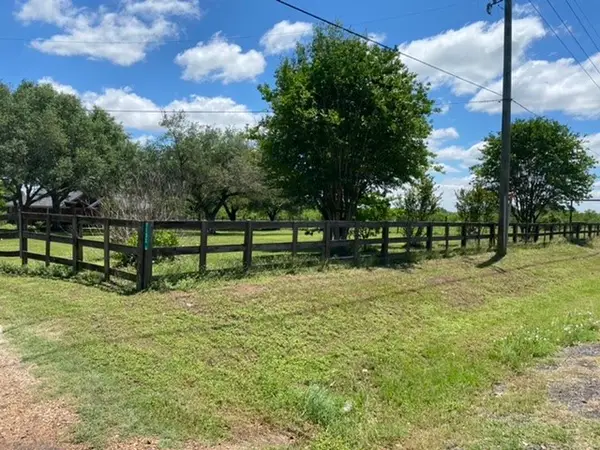 $1,230,000Active-- beds -- baths1,978 sq. ft.
$1,230,000Active-- beds -- baths1,978 sq. ft.17330 Penick Road, Waller, TX 77484
MLS# 95503436Listed by: GARDNER REALTY - New
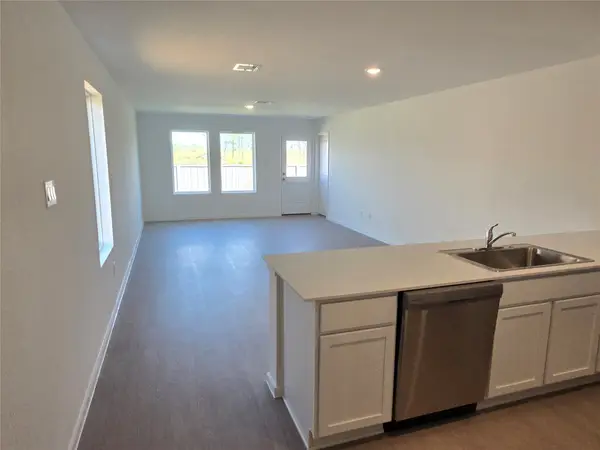 $216,290Active3 beds 2 baths1,409 sq. ft.
$216,290Active3 beds 2 baths1,409 sq. ft.21607 Cottonwood Meadows Trail, Waller, TX 77484
MLS# 10638116Listed by: LENNAR HOMES VILLAGE BUILDERS, LLC - New
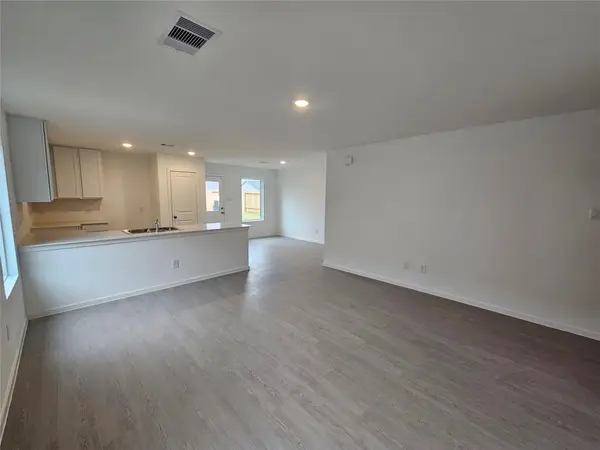 $183,690Active3 beds 2 baths1,260 sq. ft.
$183,690Active3 beds 2 baths1,260 sq. ft.417 Tejas Trail, Waller, TX 77484
MLS# 54867750Listed by: LENNAR HOMES VILLAGE BUILDERS, LLC - New
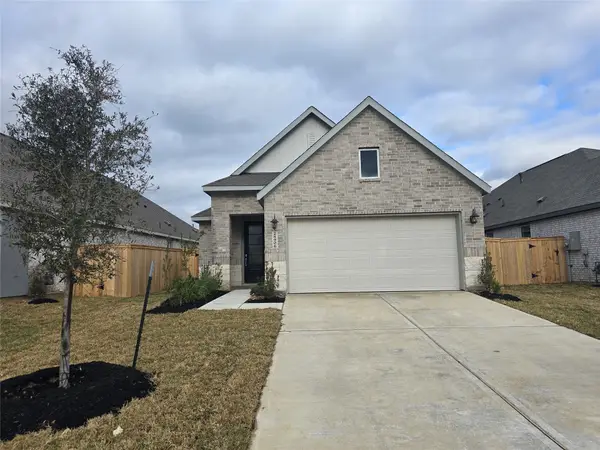 $236,390Active3 beds 2 baths1,572 sq. ft.
$236,390Active3 beds 2 baths1,572 sq. ft.29731 Knollwood Bay Road, Waller, TX 77484
MLS# 21396261Listed by: LENNAR HOMES VILLAGE BUILDERS, LLC - New
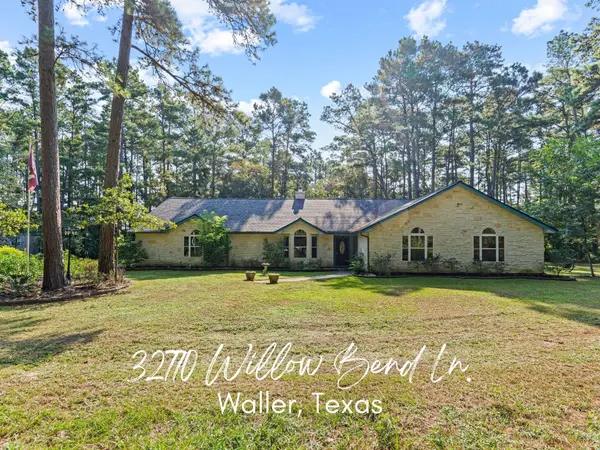 $1,100,000Active4 beds 3 baths3,359 sq. ft.
$1,100,000Active4 beds 3 baths3,359 sq. ft.32770 Willow Bend Lane, Waller, TX 77484
MLS# 78564203Listed by: WALLER COUNTY LAND CO.
