7044 Racehorse Drive, Waller, TX 77484
Local realty services provided by:Better Homes and Gardens Real Estate Hometown
7044 Racehorse Drive,Waller, TX 77484
- 2 Beds
- 3 Baths
- - sq. ft.
- Single family
- Sold
Listed by:ellisa carswell
Office:carswell real estate co. inc.
MLS#:11245739
Source:HARMLS
Sorry, we are unable to map this address
Price summary
- Price:
- Monthly HOA dues:$77.92
About this home
Huge house located in the desirable Saddle Creek Forest Community on 1.5 acre lot. Perfect for the! Home features a large living room with a wall of built-ins & glass fronted cabinets. Huge kit with tons of custom cabinets, stainless steel appliances, microwave/convection combo, warming drawer, spice storage, & abundance of Norwegian granite counters. Spacious primary suite w/soaking jetted tub, walk in shower, marble vanity,2 large walk in closets. 2 oversized linen storage areas. Secondary bathroom designed for handicap/elderly. study/3bdr w/stained hardwood trim & wall storage/display unit. Screened in back porch that overlooks the beautiful backyard. 800 sq. ft. workshop behind the garage. Kohler GENERATOR. Water WELL. Engineered Slab reinforced by 22' + piers & beams! 2 controls, 18 zone sprinkler sys. ALARM System. Prewired security for cameras, panic switches,& connection to a security/monitoring company if desired.
Contact an agent
Home facts
- Year built:2008
- Listing ID #:11245739
- Updated:October 03, 2025 at 06:06 PM
Rooms and interior
- Bedrooms:2
- Total bathrooms:3
- Full bathrooms:2
- Half bathrooms:1
Heating and cooling
- Cooling:Central Air, Electric, Zoned
- Heating:Central, Gas, Propane, Zoned
Structure and exterior
- Year built:2008
Schools
- High school:NAVASOTA HIGH SCHOOL
- Middle school:NAVASOTA JUNIOR HIGH
- Elementary school:HIGH POINT ELEMENTARY SCHOOL (Navasota)
Utilities
- Water:Well
- Sewer:Aerobic Septic
Finances and disclosures
- Price:
- Tax amount:$8,836 (2022)
New listings near 7044 Racehorse Drive
- New
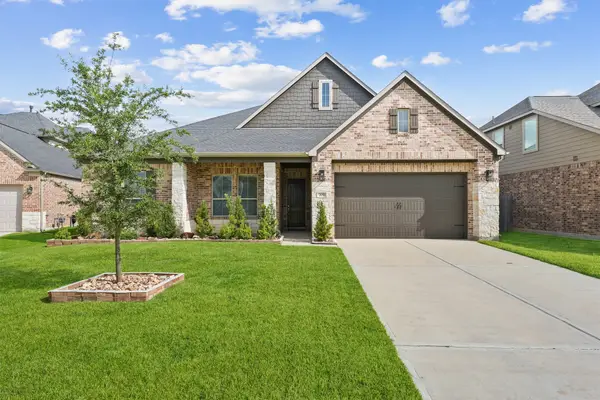 $445,999Active4 beds 3 baths2,470 sq. ft.
$445,999Active4 beds 3 baths2,470 sq. ft.209 Bright Bluff Cir, Waller, TX 77484
MLS# 29233347Listed by: REVELO REAL ESTATE - New
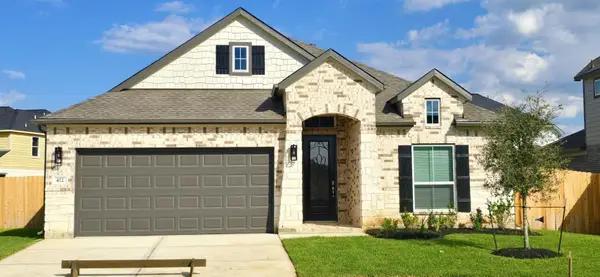 $432,586Active3 beds 3 baths2,394 sq. ft.
$432,586Active3 beds 3 baths2,394 sq. ft.412 Elmbrook Terrace Way, Waller, TX 77484
MLS# 41124223Listed by: LONG LAKE LTD - New
 $392,990Active4 beds 4 baths2,837 sq. ft.
$392,990Active4 beds 4 baths2,837 sq. ft.40 Shining Point, Waller, TX 77484
MLS# 42275857Listed by: LONG LAKE LTD - New
 Listed by BHGRE$272,500Active3 beds 2 baths1,337 sq. ft.
Listed by BHGRE$272,500Active3 beds 2 baths1,337 sq. ft.2017 Penick Road, Waller, TX 77484
MLS# 79562183Listed by: BETTER HOMES AND GARDENS REAL ESTATE GARY GREENE - THE WOODLANDS - New
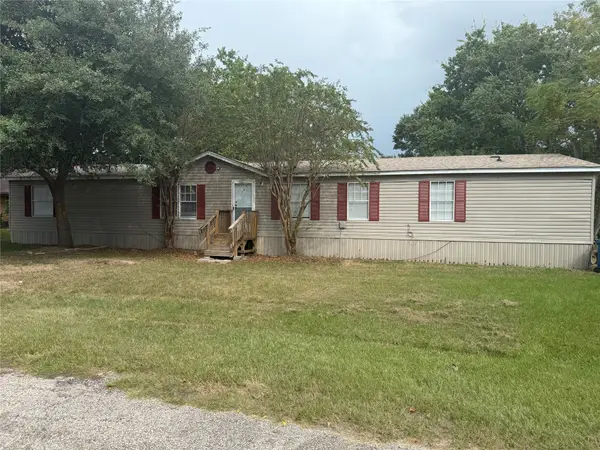 $235,000Active4 beds 2 baths2,128 sq. ft.
$235,000Active4 beds 2 baths2,128 sq. ft.1604 Pine Street, Waller, TX 77484
MLS# 844052Listed by: NB ELITE REALTY - New
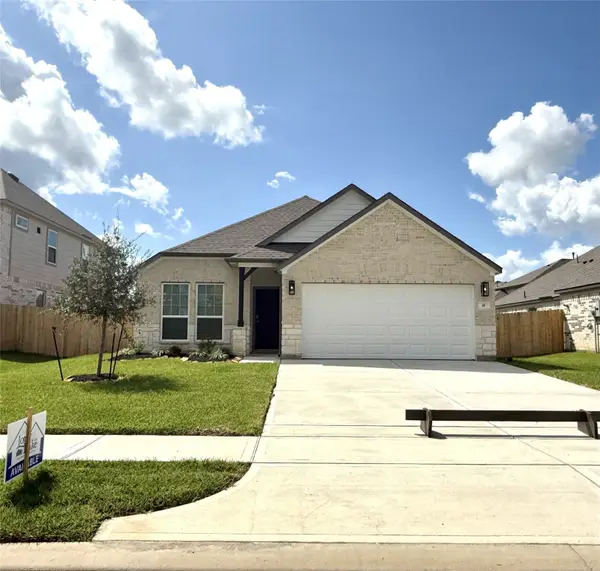 $307,990Active4 beds 3 baths1,876 sq. ft.
$307,990Active4 beds 3 baths1,876 sq. ft.48 Shining Point, Waller, TX 77484
MLS# 30707114Listed by: LONG LAKE LTD - New
 $292,990Active3 beds 2 baths1,540 sq. ft.
$292,990Active3 beds 2 baths1,540 sq. ft.44 Shining Point, Waller, TX 77484
MLS# 90212928Listed by: LONG LAKE LTD - New
 $533,555Active5 beds 5 baths3,603 sq. ft.
$533,555Active5 beds 5 baths3,603 sq. ft.404 Elmbrook Terrace Way, Waller, TX 77484
MLS# 48127434Listed by: LONG LAKE LTD 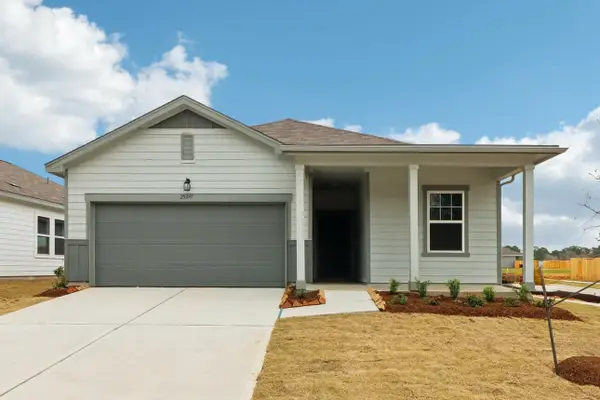 $289,990Pending4 beds 3 baths1,912 sq. ft.
$289,990Pending4 beds 3 baths1,912 sq. ft.31431 Gayle Prairie Oak Street, Waller, TX 77484
MLS# 38772362Listed by: STARLIGHT HOMES $459,990Pending5 beds 5 baths3,048 sq. ft.
$459,990Pending5 beds 5 baths3,048 sq. ft.413 Elmbrook Terrace Way, Waller, TX 77484
MLS# 30991917Listed by: LONG LAKE LTD
