14098 Childress Ranch Drive, Washington, TX 77880
Local realty services provided by:Better Homes and Gardens Real Estate Gary Greene
14098 Childress Ranch Drive,Washington, TX 77880
$1,099,000
- 4 Beds
- 4 Baths
- 2,901 sq. ft.
- Single family
- Active
Listed by:tiffany johnston
Office:coldwell banker properties unlimited
MLS#:77750612
Source:HARMLS
Price summary
- Price:$1,099,000
- Price per sq. ft.:$378.83
- Monthly HOA dues:$125
About this home
Welcome Home to Childress Ranch Estates, Washington County's premier gated community! This incredible new construction home built by Dreambuilder Homes Texas is now complete and ready for its owner. This open concept, 1-story, 2901 SF, 4/3.5 home comes complete with a 3-car garage and boasts high & vaulted ceilings throughout. High-end finishes will be found throughout this immaculate home. You will be impressed by such stunning features as 200 year old reclaimed wood beams, tankless water heater, soft-close drawers throughout, an oversized farmhouse sink overlooking the large back porch, custom landscaping, and so much more. These top-tier details make this home a true work of art with nothing being overlooked in the planning and execution of its design. This lovely home is located on one of the development's large amenity ponds that is stocked and ready for you to cast a line and enjoy the peace and quiet that only this area can offer. Life is sweet when you come home to the country!
Contact an agent
Home facts
- Year built:2024
- Listing ID #:77750612
- Updated:September 25, 2025 at 11:40 AM
Rooms and interior
- Bedrooms:4
- Total bathrooms:4
- Full bathrooms:3
- Half bathrooms:1
- Living area:2,901 sq. ft.
Heating and cooling
- Cooling:Attic Fan, Central Air, Electric
- Heating:Propane
Structure and exterior
- Roof:Composition
- Year built:2024
- Building area:2,901 sq. ft.
- Lot area:2.01 Acres
Schools
- High school:BRENHAM HIGH SCHOOL
- Middle school:BRENHAM JUNIOR HIGH SCHOOL
- Elementary school:BISD DRAW
Utilities
- Water:Well
- Sewer:Septic Tank
Finances and disclosures
- Price:$1,099,000
- Price per sq. ft.:$378.83
New listings near 14098 Childress Ranch Drive
- New
 $1,250,000Active6 beds 5 baths3,104 sq. ft.
$1,250,000Active6 beds 5 baths3,104 sq. ft.13555 Fm 1155 E, Washington, TX 77880
MLS# 49143260Listed by: HODDE REAL ESTATE COMPANY - New
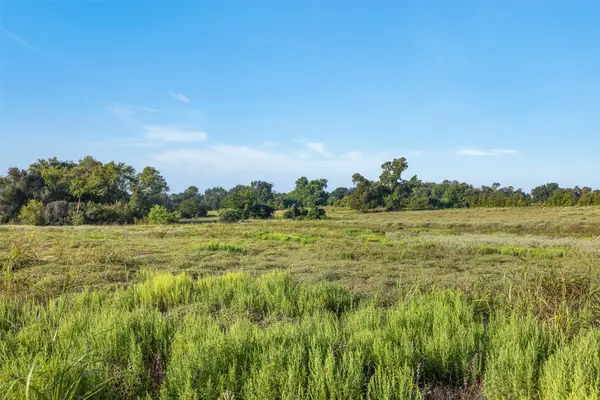 $159,000Active2 Acres
$159,000Active2 AcresLot 1, Brown College Lane, Washington, TX 77880
MLS# 50938880Listed by: MY CASTLE REALTY - New
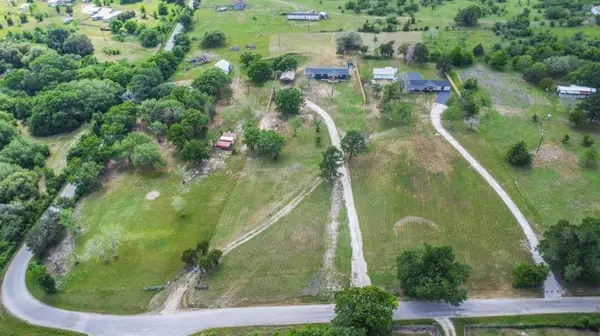 $420,000Active3 beds 2 baths
$420,000Active3 beds 2 baths9137 Conner Road, Washington, TX 77880
MLS# 18983780Listed by: INTEGRITY TEXAS PROPERTIES  $509,000Active3 beds 2 baths2,176 sq. ft.
$509,000Active3 beds 2 baths2,176 sq. ft.9167 Conner Road, Washington, TX 77880
MLS# 16027627Listed by: BLAIR REALTY GROUP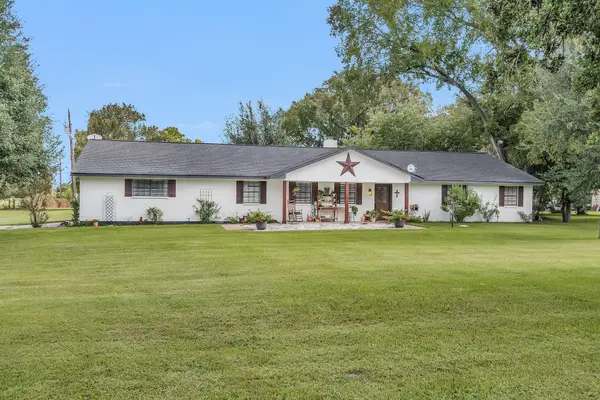 $475,000Active3 beds 2 baths2,189 sq. ft.
$475,000Active3 beds 2 baths2,189 sq. ft.21251 Old River Road, Washington, TX 77880
MLS# 74689481Listed by: NAVASOTA REALTY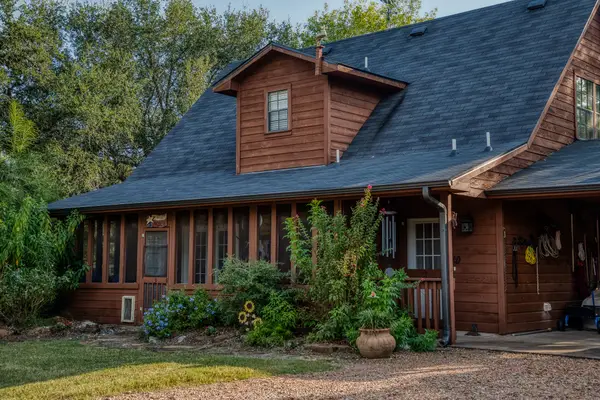 $750,000Active3 beds 2 baths1,561 sq. ft.
$750,000Active3 beds 2 baths1,561 sq. ft.4484 Gaskamp Road, Washington, TX 77880
MLS# 22895380Listed by: CAPITOL RANCH REAL ESTATE $150,435Active3.34 Acres
$150,435Active3.34 Acres00 Chappell Reserve Drive, Chappell Hill, TX 77880
MLS# 88260451Listed by: COMPASS RE TEXAS, LLC - HOUSTON $469,500Active12.9 Acres
$469,500Active12.9 AcresTBD Fm-912, Washington, TX 77880
MLS# 74438537Listed by: HODDE REAL ESTATE COMPANY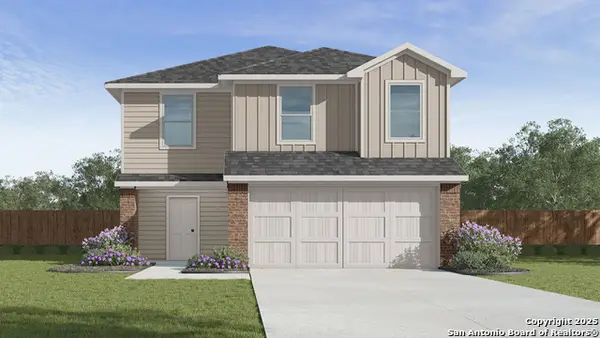 $267,295Pending5 beds 3 baths1,892 sq. ft.
$267,295Pending5 beds 3 baths1,892 sq. ft.14723 Childress Falls, San Antonio, TX 78245
MLS# 1896061Listed by: KELLER WILLIAMS HERITAGE $267,295Pending5 beds 3 baths1,892 sq. ft.
$267,295Pending5 beds 3 baths1,892 sq. ft.14731 Childress Falls, San Antonio, TX 78245
MLS# 1896086Listed by: KELLER WILLIAMS HERITAGE
