18581 William Penn Road, Washington, TX 77880
Local realty services provided by:Better Homes and Gardens Real Estate Gary Greene
18581 William Penn Road,Washington, TX 77880
$4,100,000
- 3 Beds
- 4 Baths
- 2,844 sq. ft.
- Farm
- Active
Listed by: samantha medve
Office: medve real estate, llc.
MLS#:57112477
Source:HARMLS
Price summary
- Price:$4,100,000
- Price per sq. ft.:$1,441.63
About this home
This hilltop home has the most beautiful sunrises and sunsets. It has 55 acres with two sides of road frontage, William Penn Road and Lone Star Road. The home and barn sit on top of the hill with views overlooking the pond. The open living, dining and kitchen areas are perfect for entertaining guests. There is a half bath located off of the living area. The split floor plan allow for each room to have privacy and all three bedrooms have ensuite bathrooms. The loft area is open to the downstairs living areas. There is a detached office. The outdoor kitchen was added in 2024 as well as the pool. Enjoy time outside on the wrap around porches, outdoor kitchen and entertaining area. There is a full kitchen and wood burning fireplace making it wonderful to enjoy in all seasons. The pool is connected to the outdoor kitchen. It has a hot tub, beach area and waterfall slide! The shop is fully concrete and has an RV connection. There is a half bath located inside of the shop.
Contact an agent
Home facts
- Year built:2009
- Listing ID #:57112477
- Updated:January 09, 2026 at 01:20 PM
Rooms and interior
- Bedrooms:3
- Total bathrooms:4
- Full bathrooms:3
- Half bathrooms:1
- Living area:2,844 sq. ft.
Heating and cooling
- Cooling:Central Air, Electric
- Heating:Central, Gas
Structure and exterior
- Year built:2009
- Building area:2,844 sq. ft.
- Lot area:55.62 Acres
Schools
- High school:BRENHAM HIGH SCHOOL
- Middle school:BRENHAM JUNIOR HIGH SCHOOL
- Elementary school:BISD DRAW
Utilities
- Water:Well
- Sewer:Septic Tank
Finances and disclosures
- Price:$4,100,000
- Price per sq. ft.:$1,441.63
New listings near 18581 William Penn Road
- New
 $195,000Active2.92 Acres
$195,000Active2.92 Acres11145 Mt Falls School Road, Washington, TX 77880
MLS# 37831550Listed by: LEGEND TEXAS PROPERTIES - New
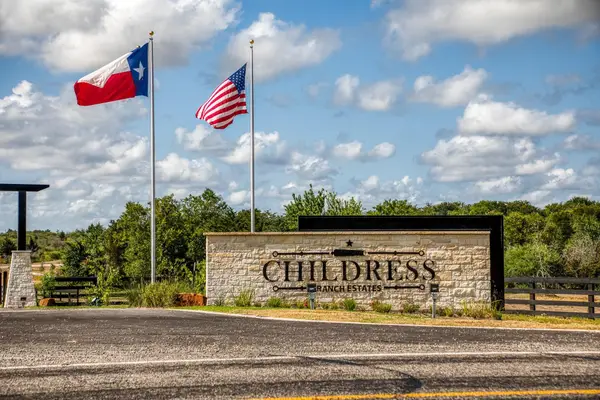 $173,700Active1.93 Acres
$173,700Active1.93 Acres14804 Childress Ranch Dr, Washington, TX 77880
MLS# 71886353Listed by: TEXCOM REALTY, INC.  $399,000Pending10.07 Acres
$399,000Pending10.07 Acres16887 Bosse, Washington, TX 77880
MLS# 91399820Listed by: ACCUSTAR REALTY $65,000Pending1 Acres
$65,000Pending1 Acres19344 Egypt Lane, Washington, TX 77880
MLS# 86058138Listed by: COMPASS RE TEXAS, LLC - MEMORIAL $499,000Active3 beds 2 baths1,412 sq. ft.
$499,000Active3 beds 2 baths1,412 sq. ft.5.4 AC +/- 15172 Fm 1155 E, Washington, TX 77880
MLS# 6427006Listed by: CRYSTAL FIFE REALTY, LLC- New
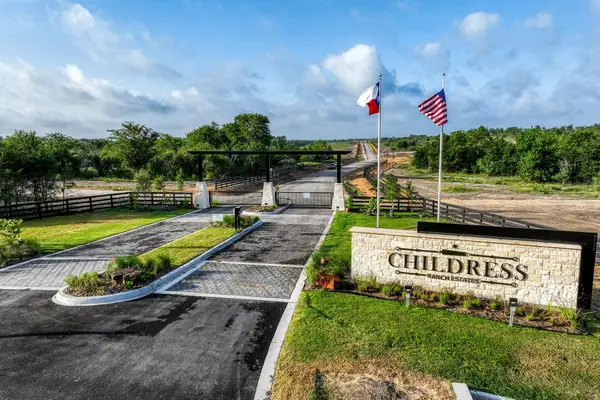 $173,700Active1.93 Acres
$173,700Active1.93 Acres14762 Childress Ranch, Washington, TX 77880
MLS# 22075054Listed by: TEXCOM REALTY, INC. - New
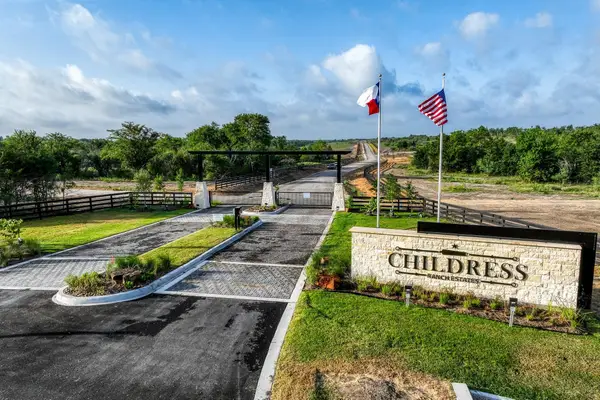 $195,300Active2.17 Acres
$195,300Active2.17 Acres14936 Childress Ranch, Washington, TX 77880
MLS# 59135477Listed by: TEXCOM REALTY, INC.  $190,000Active3 Acres
$190,000Active3 Acres03- 4959 Rock Island Lane, Washington, TX 77880
MLS# 21116312Listed by: COMPASS RE TEXAS, LLC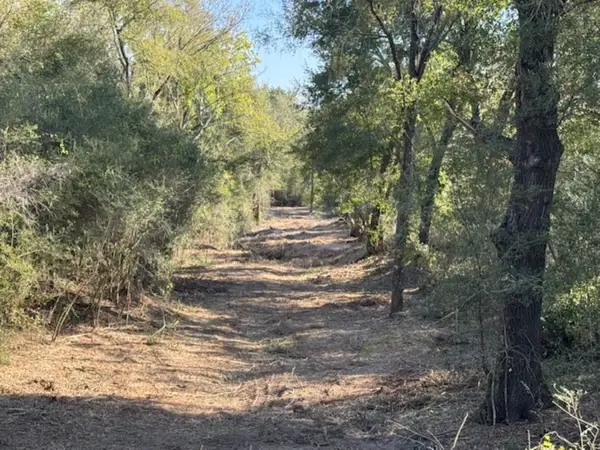 $285,000Active3.42 Acres
$285,000Active3.42 AcresTBD Sweed Road, Washington, TX 77880
MLS# 72485689Listed by: CB&A, REALTORS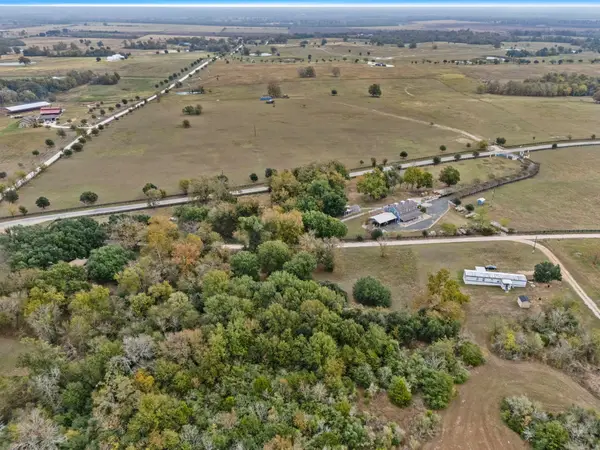 $120,000Active2 Acres
$120,000Active2 Acres02- 4959 Rock Island Lane, Washington, TX 77880
MLS# 68049748Listed by: COMPASS RE TEXAS, LLC - MEMORIAL
