202 Blackberry Lane, Washington, TX 77880
Local realty services provided by:Better Homes and Gardens Real Estate Gary Greene
202 Blackberry Lane,Washington, TX 77880
$3,700,000
- 5 Beds
- 6 Baths
- 4,520 sq. ft.
- Single family
- Active
Listed by: michael seder, nicole murphy
Office: exp realty llc.
MLS#:56812360
Source:HARMLS
Price summary
- Price:$3,700,000
- Price per sq. ft.:$818.58
About this home
Exceptional K&C Classic custom home with unparalleled privacy! Located on 19.33+/- Acres with an abundance of wildlife, this home captures serene nature views from nearly every room of the home. A gated entry leads to breathtaking curb appeal with a heavily smeared brick exterior, upgraded high definition roof, stunning hardwood floors, designer light fixtures, sky high ceiling heights, marble and quartz counters - no expense is being spared! Open and airy kitchen with center island, breakfast bar, walk-in pantry, high end appliances and gorgeous cabinetry overlooks the breakfast and family rooms. All five bedrooms offer en-suite baths; a downstairs game room makes for excellent entertaining space. The expansive covered back porch is the perfect place to unwind and enjoy nature at its finest! Schedule your private tour today!
Contact an agent
Home facts
- Year built:2025
- Listing ID #:56812360
- Updated:February 27, 2026 at 12:42 PM
Rooms and interior
- Bedrooms:5
- Total bathrooms:6
- Full bathrooms:5
- Half bathrooms:1
- Rooms Total:10
- Flooring:Stone, Wood
- Dining Description:Kitchen Dining Combo
- Bathrooms Description:Separate Shower, Soaking Tub, Tub Shower
- Kitchen Description:Breakfast Bar, Dishwasher, Disposal, Double Oven, Gas Range, Kitchen Dining Combo, Kitchen Family Room Combo, Microwave, Pantry, Walk In Pantry
- Living area:4,520 sq. ft.
Heating and cooling
- Cooling:Central Air, Electric
- Heating:Central, Gas
Structure and exterior
- Roof:Composition
- Year built:2025
- Building area:4,520 sq. ft.
- Lot area:19.33 Acres
- Lot Features:Cleared, Subdivision, Views, Wooded
- Architectural Style:Traditional
- Construction Materials:Brick, Cement Siding
- Exterior Features:Fully Fenced, Patio, Porch, Private Yard
- Foundation Description:Slab
- Levels:2 Stories
Schools
- High school:BRENHAM HIGH SCHOOL
- Middle school:BRENHAM JUNIOR HIGH SCHOOL
- Elementary school:BISD DRAW
Utilities
- Water:Well
- Sewer:Aerobic Septic
Finances and disclosures
- Price:$3,700,000
- Price per sq. ft.:$818.58
Features and amenities
- Appliances:Dishwasher, Disposal, Double Oven, Gas Range, Microwave, Tankless Water Heater
- Amenities:Ceiling Fans, Entrance Foyer, High Ceilings, Low Emissivity Windows, Programmable Thermostat, Smoke Detectors, Tankless Water Heater
New listings near 202 Blackberry Lane
- New
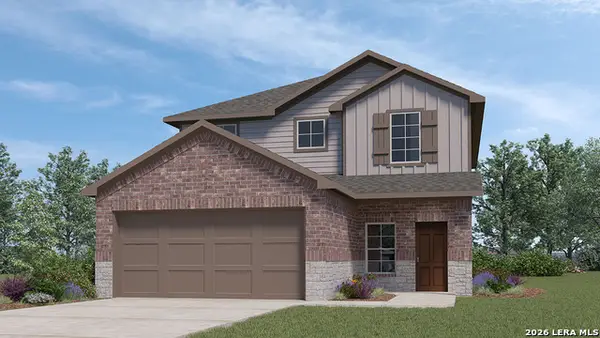 $340,500Active4 beds 3 baths2,473 sq. ft.
$340,500Active4 beds 3 baths2,473 sq. ft.14704 Childress Falls, San Antonio, TX 78245
MLS# 1944085Listed by: KELLER WILLIAMS HERITAGE - New
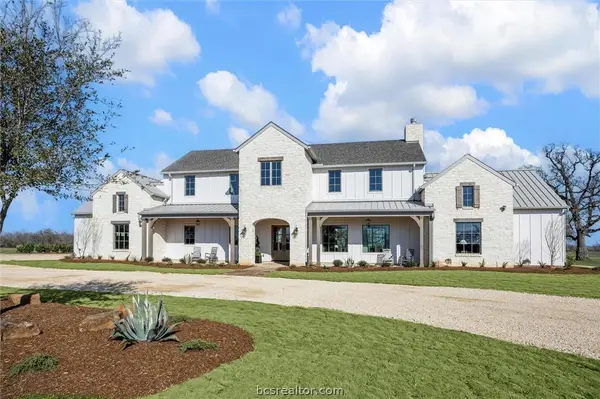 $3,150,000Active4 beds 5 baths3,856 sq. ft.
$3,150,000Active4 beds 5 baths3,856 sq. ft.5655 Brazos Bow Way, Washington, TX 77880
MLS# 26002406Listed by: MEDVE REAL ESTATE LLC - New
 $865,000Active3 beds 3 baths2,248 sq. ft.
$865,000Active3 beds 3 baths2,248 sq. ft.8201 Lone Star Road, Washington, TX 77880
MLS# 45091388Listed by: DEITRA ROBERTSON REAL ESTATE, INC. - New
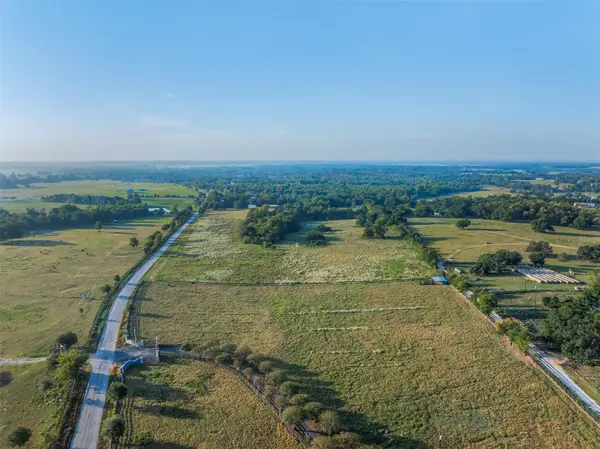 $215,000Active4 Acres
$215,000Active4 Acres0 Brown College Lane, Washington, TX 77880
MLS# 68762717Listed by: BEYCOME BROKERAGE REALTY, LLC - New
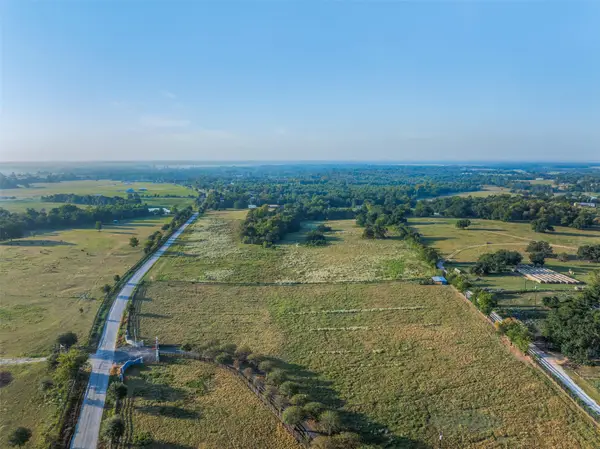 $107,000Active2 Acres
$107,000Active2 Acres0 Brown College Lot 8, Washington, TX 77880
MLS# 9965551Listed by: BEYCOME BROKERAGE REALTY, LLC - New
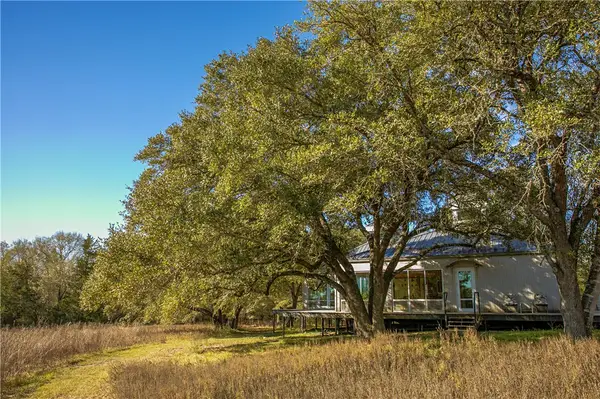 $895,000Active1 beds 2 baths2,807 sq. ft.
$895,000Active1 beds 2 baths2,807 sq. ft.11107 Mt Falls School Road, Washington, TX 77880
MLS# 26001311Listed by: MARKET REALTY, INC. - New
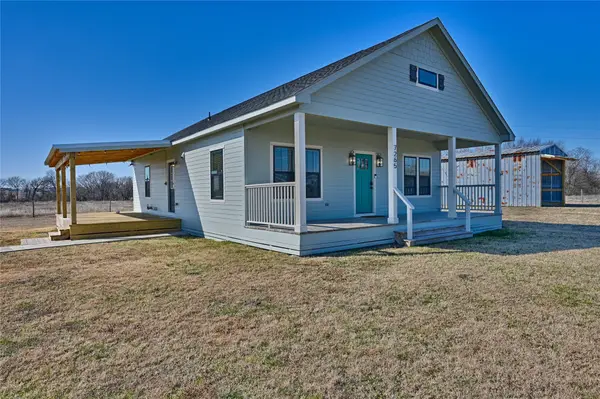 $435,000Active2 beds 2 baths1,216 sq. ft.
$435,000Active2 beds 2 baths1,216 sq. ft.7265 Fm 1370, Washington, TX 77880
MLS# 33530727Listed by: MEDVE REAL ESTATE, LLC 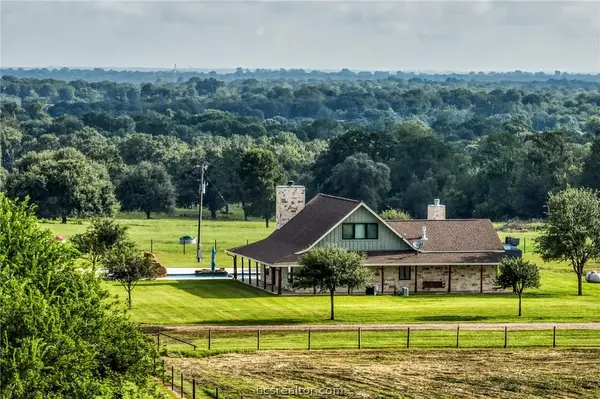 $4,100,000Active3 beds 4 baths2,844 sq. ft.
$4,100,000Active3 beds 4 baths2,844 sq. ft.18581 William Penn Road, Washington, TX 77880
MLS# 26001922Listed by: MEDVE REAL ESTATE LLC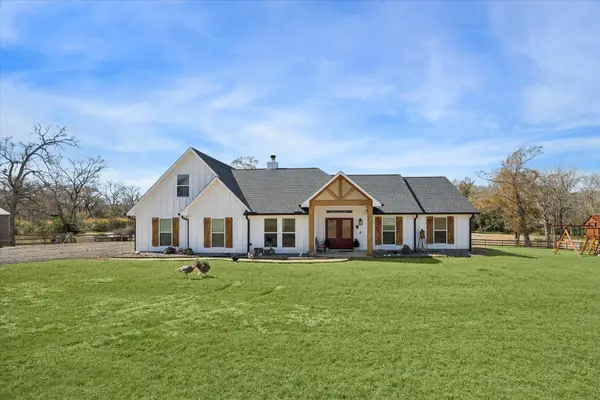 $1,275,000Active4 beds 4 baths2,700 sq. ft.
$1,275,000Active4 beds 4 baths2,700 sq. ft.8401 Equestrian Lane, Washington, TX 77880
MLS# 49843612Listed by: EXP REALTY LLC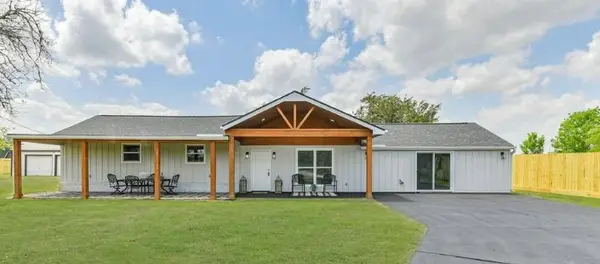 $495,000Active3 beds 2 baths2,176 sq. ft.
$495,000Active3 beds 2 baths2,176 sq. ft.9167 Conner Rd Road, Washington, TX 77880
MLS# 757373Listed by: INTEGRITY TEXAS PROPERTIES

