6051 Shadydale Court, Watauga, TX 76148
Local realty services provided by:Better Homes and Gardens Real Estate Winans
Listed by: sharon hodnett817-994-7152
Office: keller williams realty
MLS#:21089635
Source:GDAR
Price summary
- Price:$299,000
- Price per sq. ft.:$169.31
About this home
ONE STORY BEAUTY IN BROOKDALE HEIGHTS*SITUATED ON A CUL DE SAC*MANY RECENT UPDATES*SELLER FINISHED UPDATING THE PLUMBING IN JANUARY 2026, PASSED THE PLUMBING TEST*FOUNDATION RECENTLY REPAIRED ALSO WITH LIFETIME TRANSFERABLE WARRANTY*SEE LIST ON THE TRANSACTION DESK*4 BEDROOMS,2 BATHS,ONE LIVING,ONE DINING & 2 CAR GARAGE*4TH BEDROOM COULD BE GAME ROOM*LIVING ROOM FEATURES A CATHEDRAL CEILING, WOOD BURNING FIREPLACE W FAUX ROCK SURROUND,RAISED HEARTH,BEAM ACCENTS ON CEILING, NEW FAN, NEWER FRENCH DOORS,CARPET FLOORING,BUILT-IN HUTCH-WET BAR W SINK,UPPER-LOWER CABINETRY & A BEVERAGE FRIDGE*THE LARGE BREAKFAST NOOK W TILE FLOORING & BUTLERS PANTRY IS OPEN TO THE KITCHEN W 3 NEW PENDULUM LIGHTS, KENMORE FRIDGE THAT CONVEYS,PANTRY, STAINLESS APPLIANCES, SLIDE IN LG ELECTRIC RANGE, ABUNDANT COUNTER SPACE, MICROWAVE,DISHWASHER, WHITE CABINETRY & TILE BACKSPLASH*LARGE PICTURE WINDOW OVER THE SINK OVERLOOKING THE BACK YARD*PRIMARY ENSUITE BATH HAS WHITE CABINETRY, TUB-SHOWER COMBO WITH NEW SHOWER HEAD & SPOUT, MIXER REPLACED, NEW SHEETROCK BEHIND THE SHOWER, NEWER LIGHT & PLUMBING FIXTURES, NEW CARPET FLOORING, WALK IN CLOSET & NEW FAN*BLINDS THROUGHOUT,NEW INTERIOR & EXTERIOR PAINT WHICH INCLUDES THE PAINTED CHIMNEY, BACK PATIO, ALL CABINETRY, DRAWERS & SHELVING, 2 WINDOW REPLACEMENTS*NEW MAILBOX, MULCH, CABINET HARDWARE, KNOBS & 3 NEW CEILING FANS*BOTH BATHS WERE RE-TILED AND NEW FAUCETS INSTALLED*NEW SWITCH PLATES ADDED W NEW PLUG PLATES*NEW CARPET, NEW BLINDS, POPCORN CEILING REMOVED,PLENTY OF ROOM FOR ENTERTAINING IN THE POOL SIZEDBACK YARD W OVERSIZED COVERED PATIO* RECENT CEDAR ADDED ACCENTS TO THE PATIO*WROUGHT IRON & WOOD FENCING*STORAGE SHED*RAIN GUTTERS ARE A RECENT IMPROVEMENT TOO! THE TV AT THE BACK PATIO CONVEYS*5 SECURITY CAMERAS CONVEY*BEDROOM 4 COULD BE A GAME ROOM, IT HAS 2 BARN DOORS THAT SLIDE TO REVEAL 2 SPACIOUS CLOSETS ,BUILT IN DESK WITH UPPER & LOWER STORAGE & PULL OUT DRAWERS*2 CAR GARAGE*
360 TOUR, FLOOR PLANS AND UPDATES LIST ON TRANSCATION DESK*
Contact an agent
Home facts
- Year built:1978
- Listing ID #:21089635
- Added:118 day(s) ago
- Updated:February 11, 2026 at 08:12 AM
Rooms and interior
- Bedrooms:4
- Total bathrooms:2
- Full bathrooms:2
- Living area:1,766 sq. ft.
Heating and cooling
- Cooling:Ceiling Fans, Central Air, Electric
- Heating:Central, Electric, Fireplaces
Structure and exterior
- Roof:Composition
- Year built:1978
- Building area:1,766 sq. ft.
- Lot area:0.25 Acres
Schools
- High school:Haltom
- Middle school:Watauga
- Elementary school:Hardeman
Finances and disclosures
- Price:$299,000
- Price per sq. ft.:$169.31
- Tax amount:$5,530
New listings near 6051 Shadydale Court
- New
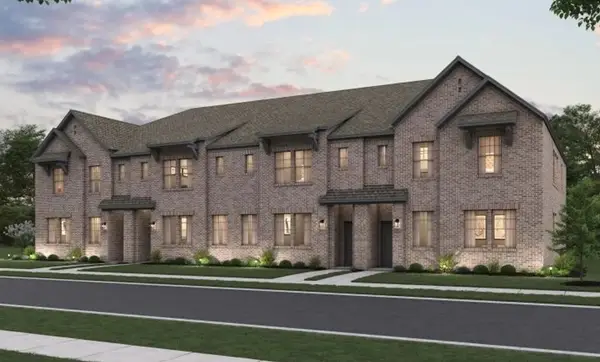 $388,235Active3 beds 3 baths1,869 sq. ft.
$388,235Active3 beds 3 baths1,869 sq. ft.7625 Dakota Drive, Watauga, TX 76148
MLS# 21177111Listed by: HOMESUSA.COM - New
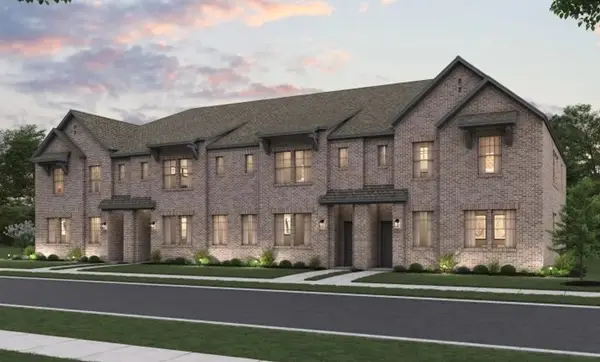 $400,250Active3 beds 3 baths2,050 sq. ft.
$400,250Active3 beds 3 baths2,050 sq. ft.7617 Dakota Drive, Watauga, TX 76148
MLS# 21177131Listed by: HOMESUSA.COM - New
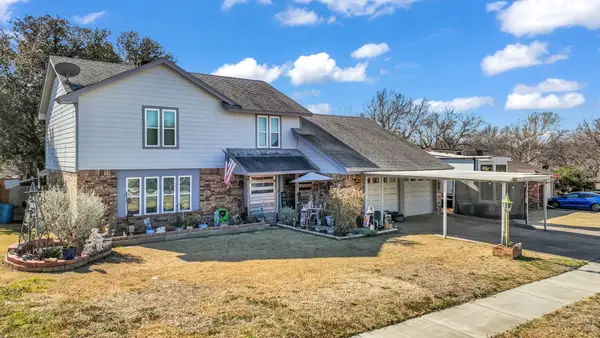 $310,000Active5 beds 2 baths1,984 sq. ft.
$310,000Active5 beds 2 baths1,984 sq. ft.5808 Bunker Boulevard, Watauga, TX 76148
MLS# 21174558Listed by: EXP REALTY, LLC - New
 $325,000Active3 beds 2 baths1,718 sq. ft.
$325,000Active3 beds 2 baths1,718 sq. ft.5920 Hilltop Drive, Watauga, TX 76148
MLS# 21175879Listed by: UNITED REAL ESTATE - New
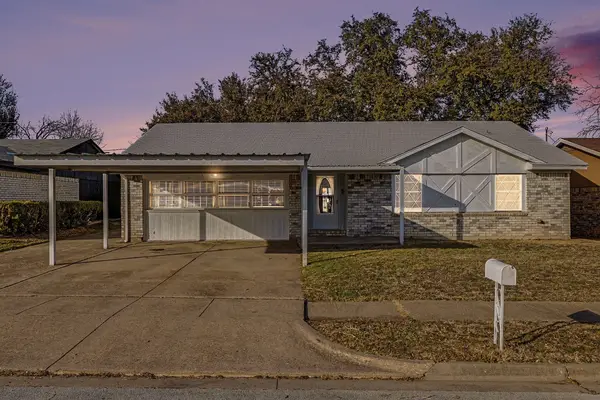 $274,900Active3 beds 2 baths1,624 sq. ft.
$274,900Active3 beds 2 baths1,624 sq. ft.6013 Robin Drive, Watauga, TX 76148
MLS# 21173851Listed by: COLDWELL BANKER REALTY - New
 $255,000Active3 beds 2 baths1,099 sq. ft.
$255,000Active3 beds 2 baths1,099 sq. ft.6204 Brookside Drive, Watauga, TX 76148
MLS# 21161080Listed by: MARK SPAIN REAL ESTATE - New
 $260,000Active3 beds 2 baths1,128 sq. ft.
$260,000Active3 beds 2 baths1,128 sq. ft.7621 Meadowbrook Drive, Watauga, TX 76148
MLS# 21171528Listed by: PARKER PROPERTIES REAL ESTATE - New
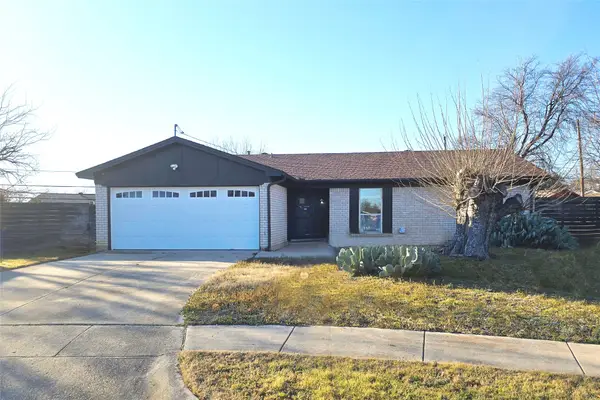 $275,000Active3 beds 2 baths1,285 sq. ft.
$275,000Active3 beds 2 baths1,285 sq. ft.6051 Oakdale Court, Watauga, TX 76148
MLS# 21171086Listed by: CLAYTON E. BENNETT - New
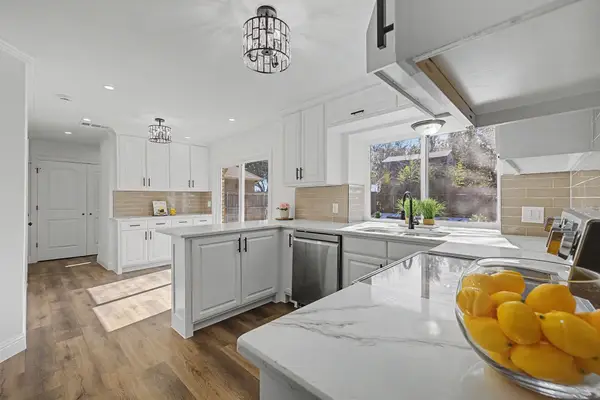 $369,000Active3 beds 3 baths1,548 sq. ft.
$369,000Active3 beds 3 baths1,548 sq. ft.5956 Hilltop Drive, Watauga, TX 76148
MLS# 21165725Listed by: KELLER WILLIAMS REALTY-FM 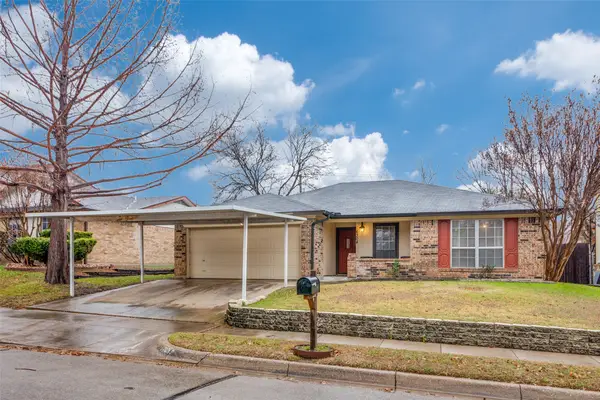 $290,000Active3 beds 2 baths1,636 sq. ft.
$290,000Active3 beds 2 baths1,636 sq. ft.6304 Old Mill Circle, Watauga, TX 76148
MLS# 21161683Listed by: ELITE REAL ESTATE TEXAS

