6201 Brookside Drive, Watauga, TX 76148
Local realty services provided by:Better Homes and Gardens Real Estate Lindsey Realty
Listed by: marleine vasile972-505-9237
Office: berkshire hathawayhs penfed tx
MLS#:21105541
Source:GDAR
Price summary
- Price:$259,000
- Price per sq. ft.:$147.58
About this home
Welcome to this charming and thoughtfully cared for home in the heart of Watauga. Upon entering the home you are greeted by a large and bright living room featuring a wood burning fireplace creating a warm and inviting space to entertain guests. The oversized kitchen offers plentiful cabinetry and workspace, making daily meals or weekend cooking a delight. The updated appliances include a stainless steel side by side refrigerator, separate large oven and electric glass cooktop. The primary suite provides a comfortable retreat with a large walk in closet and an en suite bathroom. The guest bedrooms share a hall bathroom that has been updated with a granite topped vanity and a large jetted tub. The garage has been converted to an extremely large flex space that can be used as either a game room or a media room and comes with a portable AC unit. The entire home has been outfitted with two inch faux wood blinds and the tankless water heater means you will never run out of hot water! Outside you will find a vast fenced backyard perfect for outdoor dining, pets or weekend gatherings. Mature trees add shade and serenity, making this outdoor space truly enjoyable year round. The home is conveniently located in a quiet neighborhood close to parks, shopping, dining and has easy access to several major highways. Whether you're a first time buyer or simply looking to settle into a welcoming community, 6201 Brookside Drive is move in ready and waiting for you to make it your own!
Contact an agent
Home facts
- Year built:1979
- Listing ID #:21105541
- Added:55 day(s) ago
- Updated:January 02, 2026 at 08:26 AM
Rooms and interior
- Bedrooms:3
- Total bathrooms:2
- Full bathrooms:2
- Living area:1,755 sq. ft.
Heating and cooling
- Cooling:Ceiling Fans, Central Air, Wall Units
- Heating:Electric, Fireplaces
Structure and exterior
- Roof:Composition
- Year built:1979
- Building area:1,755 sq. ft.
- Lot area:0.16 Acres
Schools
- High school:Haltom
- Middle school:Watauga
- Elementary school:Watauga
Finances and disclosures
- Price:$259,000
- Price per sq. ft.:$147.58
- Tax amount:$5,916
New listings near 6201 Brookside Drive
- New
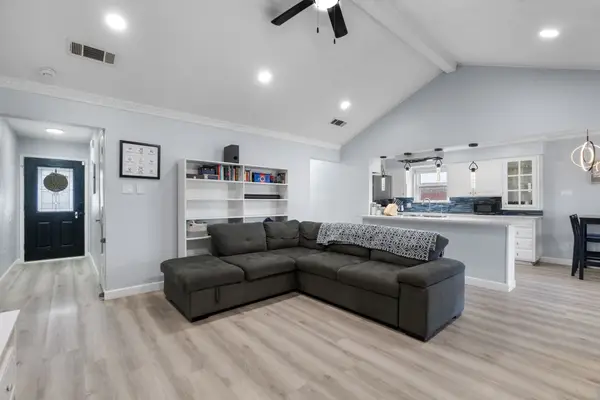 $320,000Active3 beds 2 baths1,282 sq. ft.
$320,000Active3 beds 2 baths1,282 sq. ft.7629 Cedarhill Road, Watauga, TX 76148
MLS# 21141493Listed by: REAL BROKER, LLC - New
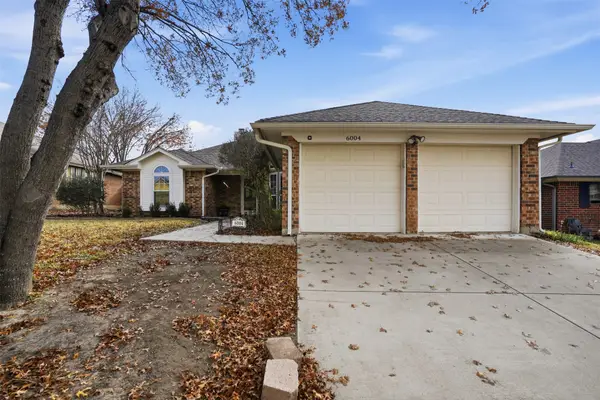 $299,900Active3 beds 2 baths1,441 sq. ft.
$299,900Active3 beds 2 baths1,441 sq. ft.6004 Sundown Drive, Watauga, TX 76148
MLS# 21138889Listed by: RE/MAX TRINITY 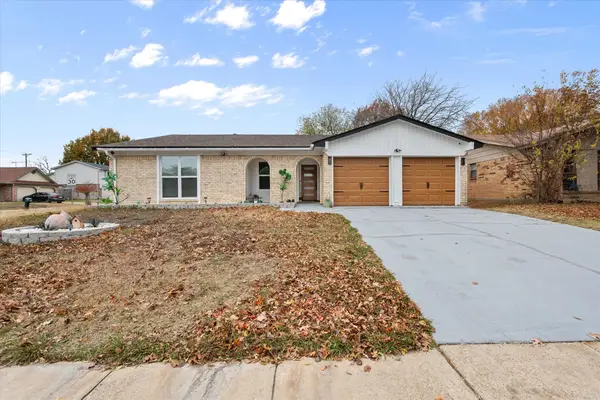 $320,000Active3 beds 2 baths1,426 sq. ft.
$320,000Active3 beds 2 baths1,426 sq. ft.7501 Echo Hill Drive, Watauga, TX 76148
MLS# 21136702Listed by: EXP REALTY, LLC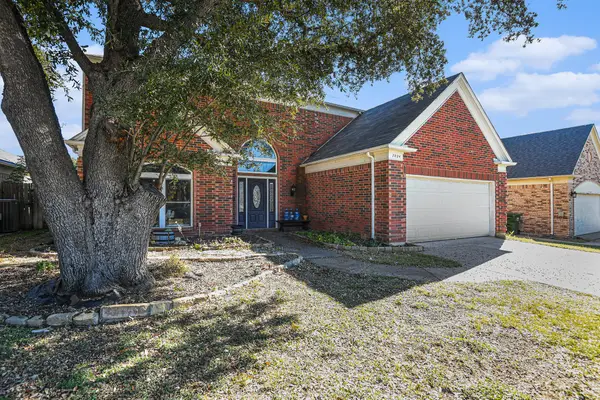 $335,000Active4 beds 3 baths2,513 sq. ft.
$335,000Active4 beds 3 baths2,513 sq. ft.7024 Lyndale Drive, Watauga, TX 76148
MLS# 21133700Listed by: MARK SPAIN REAL ESTATE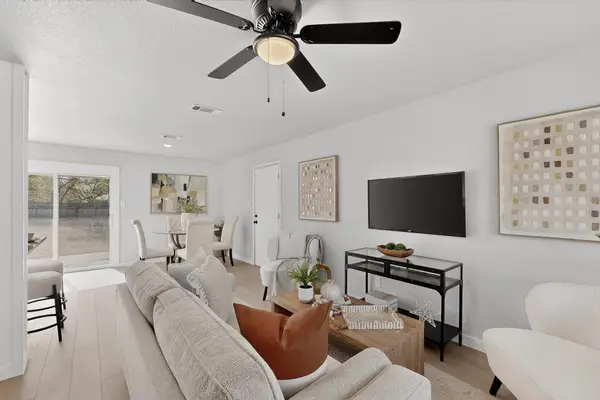 $275,000Active3 beds 2 baths1,382 sq. ft.
$275,000Active3 beds 2 baths1,382 sq. ft.5808 Hanson Drive, Watauga, TX 76148
MLS# 21130786Listed by: REAL BROKER, LLC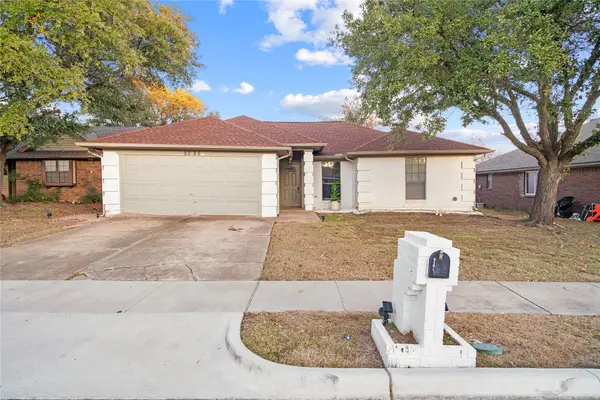 $305,000Active3 beds 2 baths1,484 sq. ft.
$305,000Active3 beds 2 baths1,484 sq. ft.8236 Lara Lane, Watauga, TX 76148
MLS# 21134955Listed by: ULTIMA REAL ESTATE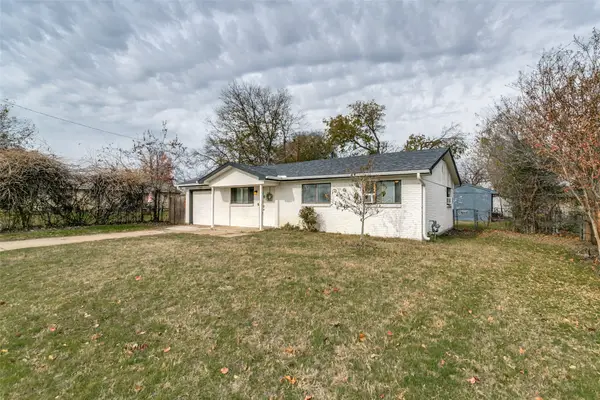 $240,000Active3 beds 2 baths1,334 sq. ft.
$240,000Active3 beds 2 baths1,334 sq. ft.5709 Shipp Drive, Watauga, TX 76148
MLS# 21134225Listed by: RE/MAX TRINITY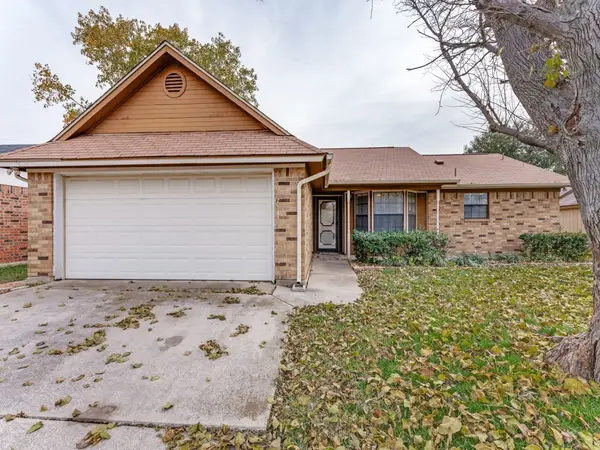 $265,000Active3 beds 2 baths1,298 sq. ft.
$265,000Active3 beds 2 baths1,298 sq. ft.8028 Berrybrook Drive, Watauga, TX 76148
MLS# 21133935Listed by: BHHS PREMIER PROPERTIES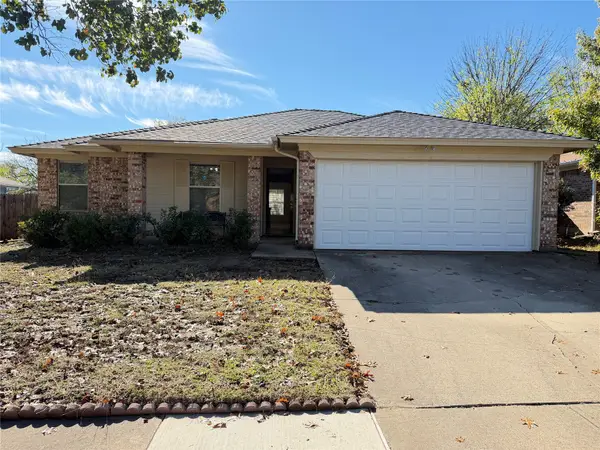 $239,900Pending3 beds 2 baths1,058 sq. ft.
$239,900Pending3 beds 2 baths1,058 sq. ft.5812 Kennedy Street, Watauga, TX 76148
MLS# 21134322Listed by: FIRST TEXAS REALTY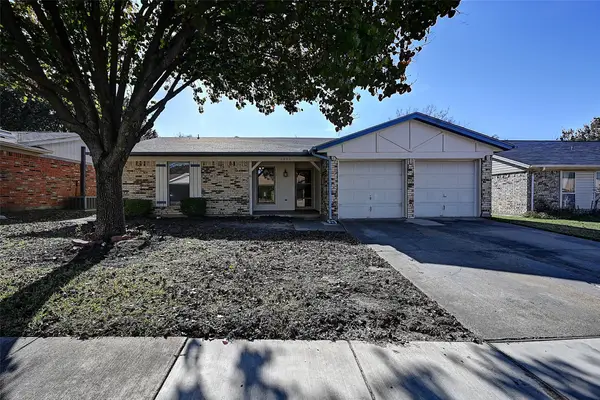 $265,000Active3 beds 2 baths1,484 sq. ft.
$265,000Active3 beds 2 baths1,484 sq. ft.6640 Fair Oaks Drive, Watauga, TX 76148
MLS# 21127573Listed by: DFWCITYHOMES
