6552 Fairview Drive, Watauga, TX 76148
Local realty services provided by:Better Homes and Gardens Real Estate Edwards & Associates
Listed by: deidre carroll817-329-9005
Office: coldwell banker realty
MLS#:21087972
Source:GDAR
Price summary
- Price:$549,999
- Price per sq. ft.:$184.44
- Monthly HOA dues:$33.33
About this home
Prepare to be captivated by this STUNNING one of a kind home! Every detail has been meticulously selected to offer the pinnacle of luxury living. Was completely redone in 2022.
Step inside the open floor plan and immediately notice the superior finishings. The chef's kitchen is a true masterpiece, featuring quartz countertops with soft close cabinets and drawers, Z Line 48 inch dual fuel range, perfect for culinary enthusiasts, appliance garage, oversize kitchen island, coffee bar with pot filler, S shaped Lazy Susan in corner cabinet and a 2 zone wine fridge.
The dining room provides an elegant backdrop for entertaining, boasting a custom millwork wall and a dramatic gold leaf ceiling.
Retreat to the primary suite's spa like bathroom, custom cabinets with soft close drawers and cabinets, designed for ultimate relaxation. Indulge in the therapeutic bubble tub and enjoy the comfort of a built in towel warmer.
Large flex space on the 2nd floor has a full bathroom and walk-in closet. Can be used as extra living space, bedroom, game room or media room.
This isn't just a house; it's a testament to custom design and quality.
Contact an agent
Home facts
- Year built:2006
- Listing ID #:21087972
- Added:113 day(s) ago
- Updated:February 14, 2026 at 12:45 PM
Rooms and interior
- Bedrooms:4
- Total bathrooms:3
- Full bathrooms:3
- Living area:2,982 sq. ft.
Heating and cooling
- Cooling:Ceiling Fans, Central Air
- Heating:Central, Natural Gas
Structure and exterior
- Roof:Composition
- Year built:2006
- Building area:2,982 sq. ft.
- Lot area:0.16 Acres
Schools
- High school:Richland
- Middle school:Northridge
- Elementary school:Greenvalle
Finances and disclosures
- Price:$549,999
- Price per sq. ft.:$184.44
- Tax amount:$10,615
New listings near 6552 Fairview Drive
- Open Sun, 2 to 4pmNew
 $249,900Active2 beds 2 baths975 sq. ft.
$249,900Active2 beds 2 baths975 sq. ft.6601 Jerri Lynn Drive, Watauga, TX 76148
MLS# 21179078Listed by: INDEPENDENT REALTY - New
 $350,000Active3 beds 2 baths1,369 sq. ft.
$350,000Active3 beds 2 baths1,369 sq. ft.7613 Clover Lane, Watauga, TX 76148
MLS# 21179351Listed by: REALTY OF AMERICA, LLC - New
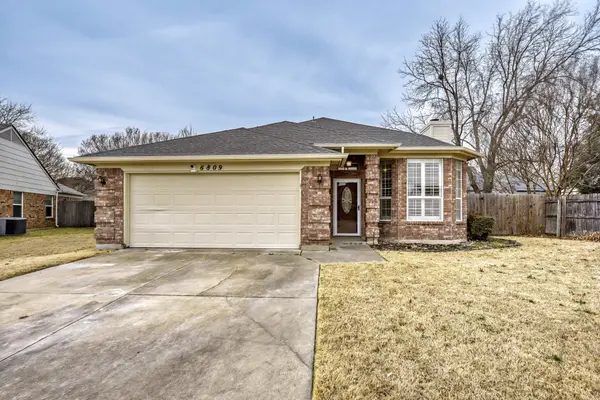 $290,000Active3 beds 2 baths1,557 sq. ft.
$290,000Active3 beds 2 baths1,557 sq. ft.6809 Quail Meadow Drive, Watauga, TX 76148
MLS# 21129917Listed by: KELLER WILLIAMS REALTY - Open Sun, 2 to 4pmNew
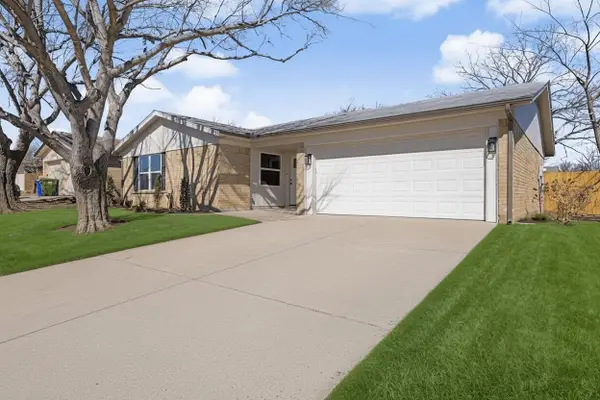 $287,500Active3 beds 2 baths1,207 sq. ft.
$287,500Active3 beds 2 baths1,207 sq. ft.6517 Ridglea Drive, Watauga, TX 76148
MLS# 21164219Listed by: TRUHOME REAL ESTATE - New
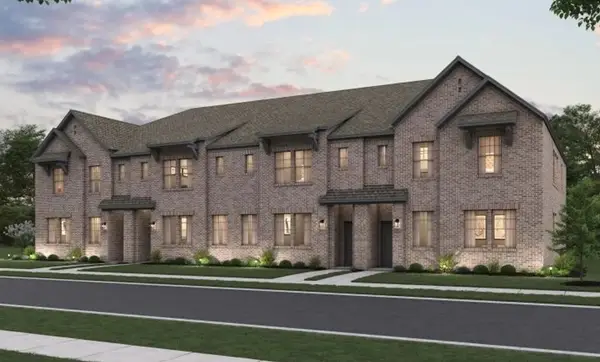 $388,235Active3 beds 3 baths1,869 sq. ft.
$388,235Active3 beds 3 baths1,869 sq. ft.7625 Dakota Drive, Watauga, TX 76148
MLS# 21177111Listed by: HOMESUSA.COM - New
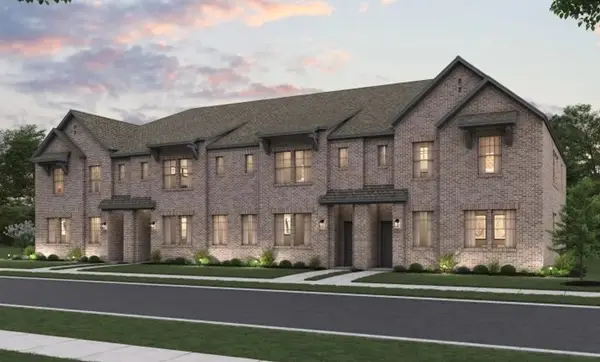 $400,250Active3 beds 3 baths2,050 sq. ft.
$400,250Active3 beds 3 baths2,050 sq. ft.7617 Dakota Drive, Watauga, TX 76148
MLS# 21177131Listed by: HOMESUSA.COM - New
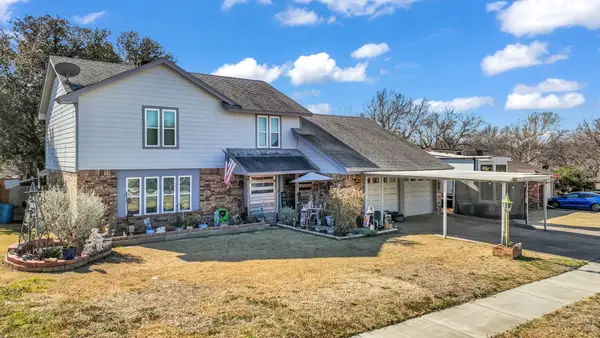 $310,000Active5 beds 2 baths1,984 sq. ft.
$310,000Active5 beds 2 baths1,984 sq. ft.5808 Bunker Boulevard, Watauga, TX 76148
MLS# 21174558Listed by: EXP REALTY, LLC - New
 $325,000Active3 beds 2 baths1,718 sq. ft.
$325,000Active3 beds 2 baths1,718 sq. ft.5920 Hilltop Drive, Watauga, TX 76148
MLS# 21175879Listed by: UNITED REAL ESTATE - New
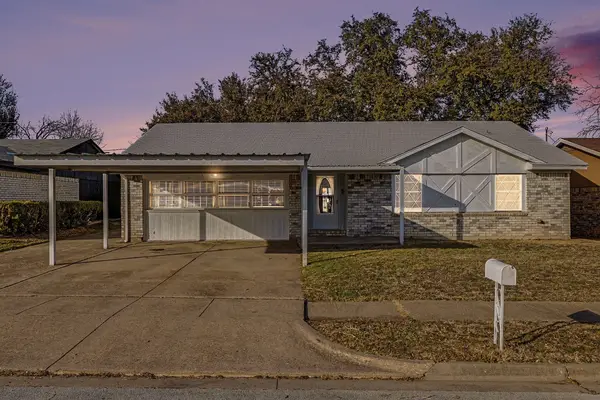 $274,900Active3 beds 2 baths1,624 sq. ft.
$274,900Active3 beds 2 baths1,624 sq. ft.6013 Robin Drive, Watauga, TX 76148
MLS# 21173851Listed by: COLDWELL BANKER REALTY - New
 $255,000Active3 beds 2 baths1,099 sq. ft.
$255,000Active3 beds 2 baths1,099 sq. ft.6204 Brookside Drive, Watauga, TX 76148
MLS# 21161080Listed by: MARK SPAIN REAL ESTATE

