6608 Murel Drive, Watauga, TX 76148
Local realty services provided by:Better Homes and Gardens Real Estate Winans
Upcoming open houses
- Sun, Jan 1101:00 pm - 03:00 pm
Listed by: glenda pettit817-354-7653
Office: century 21 mike bowman, inc.
MLS#:21082283
Source:GDAR
Price summary
- Price:$289,750
- Price per sq. ft.:$230.69
About this home
New List Price Reflects 15,000. Under Appraised Value! Immediate built in equity in this lovely updated home! Ready for new owners with quick movein! Spacious living area with wood burning fireplace for those chilly fall evenings. Rich warm colors & filtered natural light highlights the oak wood like flooring. Meal prep is a breeze in the updated kitchen which includes granite counters, top mount sink, tin backsplash, cooktop, oven & dishwasher! Eatin kitchen with views of pool & tiled flooring finishes this functional area. Owner retreat has large walkin closet, ensuite bath with shower & granite countertop. Secondary bedrooms with walkin closets & ceiling fans accent the 3 bedrooms. Get ready to entertain & enjoy the beautiful landscaped backyard! The vinyl fence provides privacy & a quiet space to relax. Barbeques & get togethers can be enjoyed as you relax on the covered patio or take a swim in the sparkling pool. Sprinkler system keeps the landscaping green & thriving. A must see! Priced at under appraised value of $305,000!
Contact an agent
Home facts
- Year built:1976
- Listing ID #:21082283
- Added:92 day(s) ago
- Updated:January 11, 2026 at 12:46 PM
Rooms and interior
- Bedrooms:3
- Total bathrooms:2
- Full bathrooms:2
- Living area:1,256 sq. ft.
Heating and cooling
- Cooling:Ceiling Fans, Central Air, Electric
- Heating:Central, Electric
Structure and exterior
- Roof:Composition
- Year built:1976
- Building area:1,256 sq. ft.
- Lot area:0.15 Acres
Schools
- High school:Richland
- Middle school:Northridge
- Elementary school:Fostervill
Finances and disclosures
- Price:$289,750
- Price per sq. ft.:$230.69
- Tax amount:$6,460
New listings near 6608 Murel Drive
- New
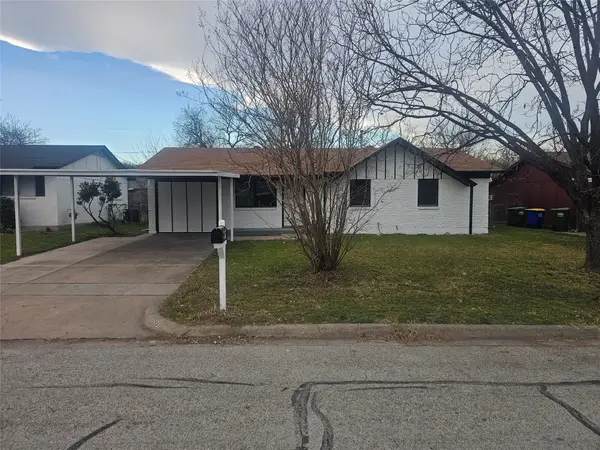 $245,000Active3 beds 2 baths1,249 sq. ft.
$245,000Active3 beds 2 baths1,249 sq. ft.5717 Bowling Drive, Watauga, TX 76148
MLS# 21149816Listed by: JASON MITCHELL REAL ESTATE - New
 $371,990Active4 beds 3 baths2,445 sq. ft.
$371,990Active4 beds 3 baths2,445 sq. ft.13902 Alta Vista, Texas City, TX 77591
MLS# 33218732Listed by: D.R. HORTON - New
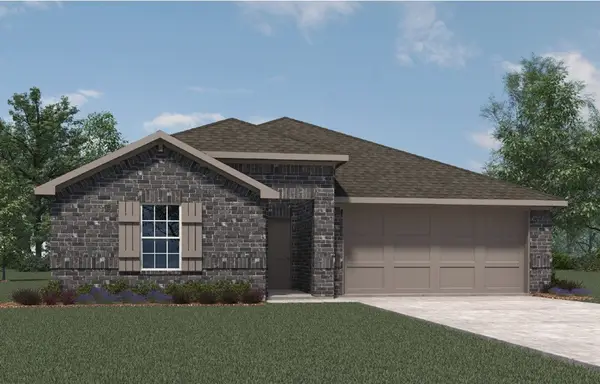 $355,990Active4 beds 3 baths2,199 sq. ft.
$355,990Active4 beds 3 baths2,199 sq. ft.13901 Alta Vista, Texas City, TX 77591
MLS# 80695763Listed by: D.R. HORTON - New
 $378,990Active4 beds 3 baths2,452 sq. ft.
$378,990Active4 beds 3 baths2,452 sq. ft.13900 Alta Vista, Texas City, TX 77591
MLS# 86714246Listed by: D.R. HORTON - Open Sun, 12 to 5:30pmNew
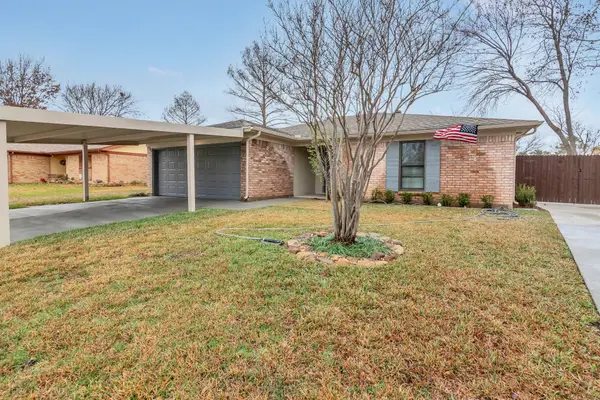 $339,500Active3 beds 2 baths1,470 sq. ft.
$339,500Active3 beds 2 baths1,470 sq. ft.6433 Heather Drive, Watauga, TX 76148
MLS# 21147019Listed by: HARTFORD REALTY GROUP - New
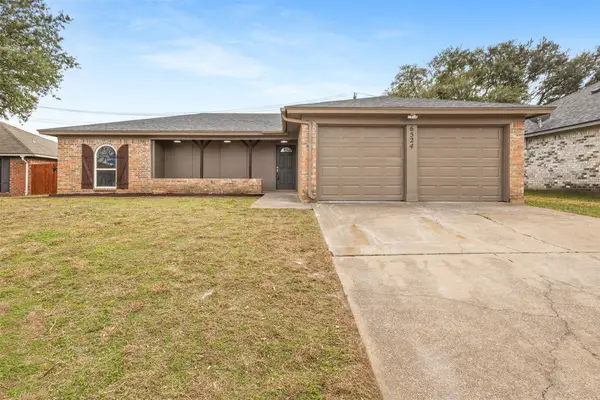 $269,900Active2 beds 2 baths1,100 sq. ft.
$269,900Active2 beds 2 baths1,100 sq. ft.6524 Kary Lynn Drive S, Watauga, TX 76148
MLS# 21145222Listed by: TDREALTY - New
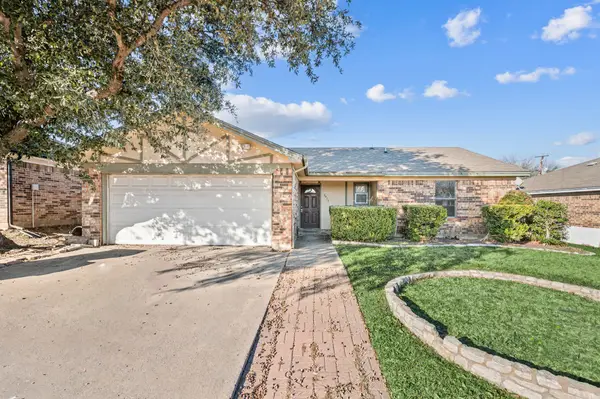 $195,000Active3 beds 2 baths1,268 sq. ft.
$195,000Active3 beds 2 baths1,268 sq. ft.6413 High Lawn Terrace, Watauga, TX 76148
MLS# 21141029Listed by: THE WALL TEAM REALTY ASSOC - New
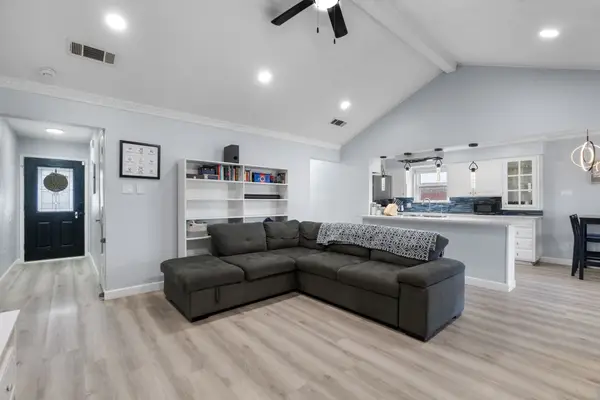 $320,000Active3 beds 2 baths1,282 sq. ft.
$320,000Active3 beds 2 baths1,282 sq. ft.7629 Cedarhill Road, Watauga, TX 76148
MLS# 21141493Listed by: REAL BROKER, LLC 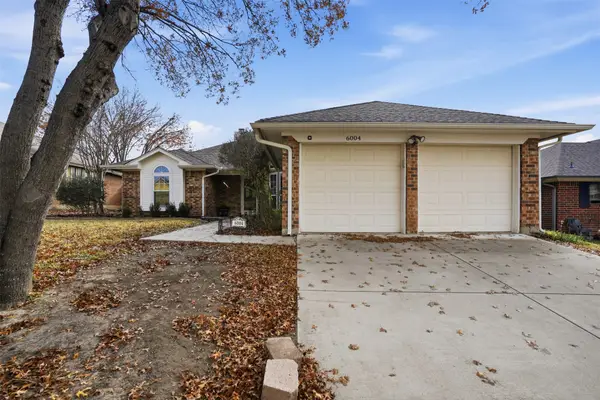 $299,900Pending3 beds 2 baths1,441 sq. ft.
$299,900Pending3 beds 2 baths1,441 sq. ft.6004 Sundown Drive, Watauga, TX 76148
MLS# 21138889Listed by: RE/MAX TRINITY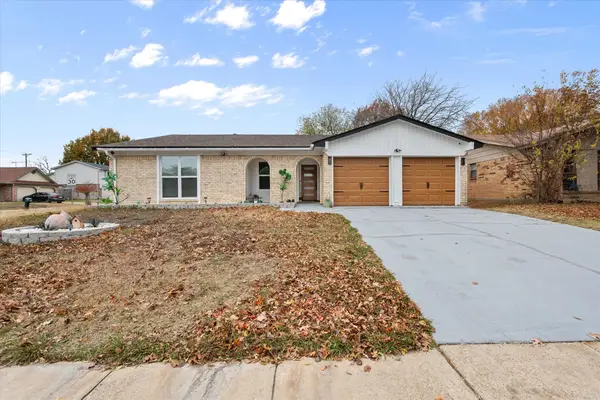 $320,000Active3 beds 2 baths1,426 sq. ft.
$320,000Active3 beds 2 baths1,426 sq. ft.7501 Echo Hill Drive, Watauga, TX 76148
MLS# 21136702Listed by: EXP REALTY, LLC
