6625 Betty Drive, Watauga, TX 76148
Local realty services provided by:Better Homes and Gardens Real Estate Senter, REALTORS(R)
Listed by: angelo puma817-946-0086
Office: keller williams realty
MLS#:21079302
Source:GDAR
Price summary
- Price:$250,000
- Price per sq. ft.:$213.49
About this home
***BEST PRICED MOVE-IN READY HOME IN THE AREA***A NEW ROOF, NEW COOKTOP, NEW OVEN AND OVERSIZED GARAGE is what you can expect at this home that is full of opportunity and ready for its next chapter! With great bones and a functional layout and fresh paint throughout, it’s the perfect blank canvas for your design vision. Inside, you’ll find 3 comfortable bedrooms and 2 full bathrooms, each with thoughtful touches like ceiling fans and linen storage. The central living space flows easily into the dining area and kitchen, creating a natural hub for everyday living. Versatile LUXURY VINYL PLANK flooring installed-NO CARPET! The kitchen features a decorative backsplash, NEW gas cooktop, NEW oven, pantry, and a charming window over the sink that fills the room with natural light. Enjoy the convenience of an OVERSIZED 2-car garage plus a 2-car carport—offering plenty of parking or workshop flexibility. Step outside to a covered back patio overlooking a well-manicured yard complete with two storage buildings for tools or hobbies. Zoned for Richland High School, this home offers walkable access to the local farmers market and butcher shop, and is just a short drive to shopping, dining, and community parks. With a NEW ROOF in 2025 and unbeatable location, this property is the perfect opportunity to create your dream home or income property!
Contact an agent
Home facts
- Year built:1974
- Listing ID #:21079302
- Added:44 day(s) ago
- Updated:November 21, 2025 at 10:54 PM
Rooms and interior
- Bedrooms:3
- Total bathrooms:2
- Full bathrooms:2
- Living area:1,171 sq. ft.
Heating and cooling
- Cooling:Ceiling Fans, Central Air, Electric
- Heating:Central, Natural Gas
Structure and exterior
- Roof:Composition
- Year built:1974
- Building area:1,171 sq. ft.
- Lot area:0.16 Acres
Schools
- High school:Richland
- Middle school:Northridge
- Elementary school:Fostervill
Finances and disclosures
- Price:$250,000
- Price per sq. ft.:$213.49
- Tax amount:$4,614
New listings near 6625 Betty Drive
- New
 $295,000Active3 beds 2 baths1,518 sq. ft.
$295,000Active3 beds 2 baths1,518 sq. ft.6901 Bennington Drive, Watauga, TX 76148
MLS# 21111871Listed by: AMERIPLEX REALTY, INC. - New
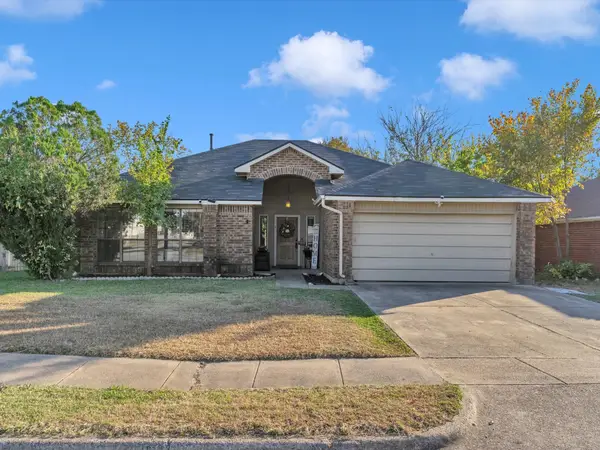 $315,000Active3 beds 2 baths1,764 sq. ft.
$315,000Active3 beds 2 baths1,764 sq. ft.6648 Hightower Drive, Watauga, TX 76148
MLS# 21111737Listed by: KELLER WILLIAMS REALTY - New
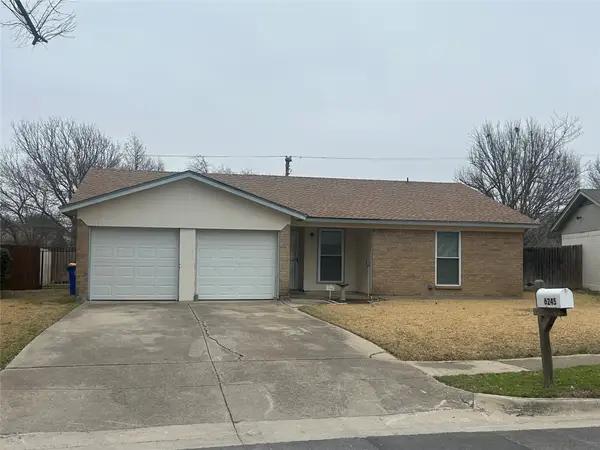 $239,900Active3 beds 2 baths1,159 sq. ft.
$239,900Active3 beds 2 baths1,159 sq. ft.6245 Melinda Drive, Watauga, TX 76148
MLS# 21114296Listed by: FATHOM REALTY - New
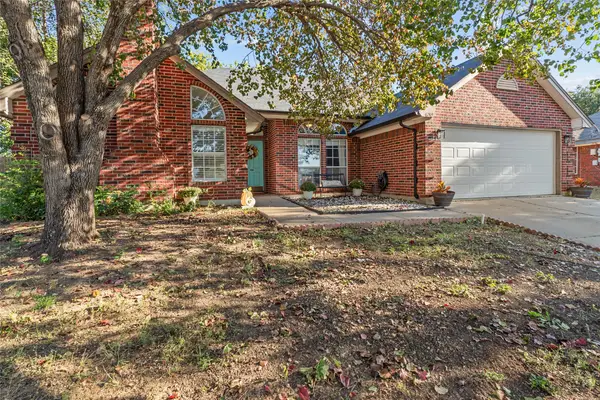 $349,900Active3 beds 2 baths1,530 sq. ft.
$349,900Active3 beds 2 baths1,530 sq. ft.6249 Firebird Drive, Watauga, TX 76148
MLS# 21113641Listed by: LONE STAR BROKERAGE AND ASSOC. - New
 $248,000Active3 beds 2 baths1,150 sq. ft.
$248,000Active3 beds 2 baths1,150 sq. ft.6009 Deborah Lane, Watauga, TX 76148
MLS# 21113149Listed by: COLDWELL BANKER REALTY - New
 $275,000Active3 beds 2 baths1,141 sq. ft.
$275,000Active3 beds 2 baths1,141 sq. ft.7720 Kelly Lynn Lane, Watauga, TX 76148
MLS# 21112669Listed by: WE SELL TEXAS - New
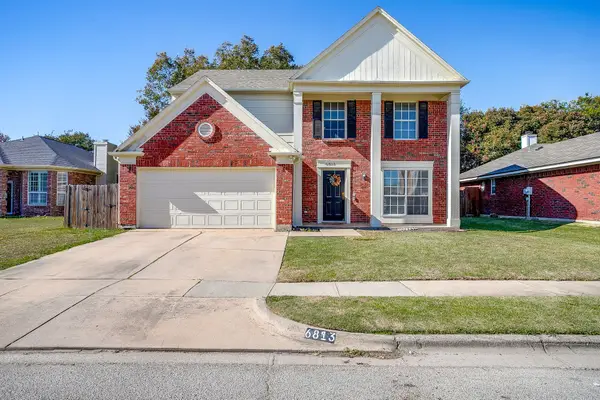 $350,000Active4 beds 3 baths2,021 sq. ft.
$350,000Active4 beds 3 baths2,021 sq. ft.6813 Quail Meadow Drive, Watauga, TX 76148
MLS# 21091915Listed by: HIGHPOINT REAL ESTATE ASSC. - New
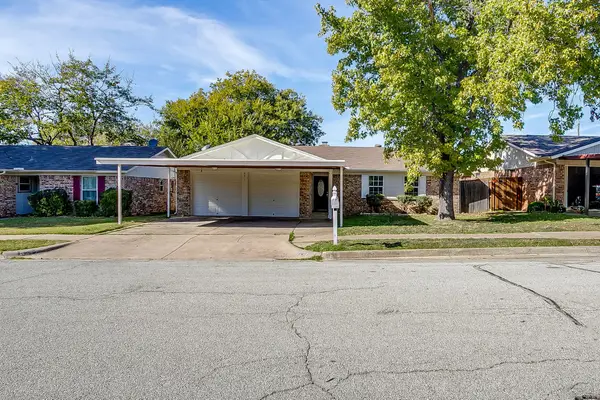 $275,000Active3 beds 2 baths1,326 sq. ft.
$275,000Active3 beds 2 baths1,326 sq. ft.6217 Sunnybrook Drive, Watauga, TX 76148
MLS# 21111462Listed by: KELLER WILLIAMS REALTY 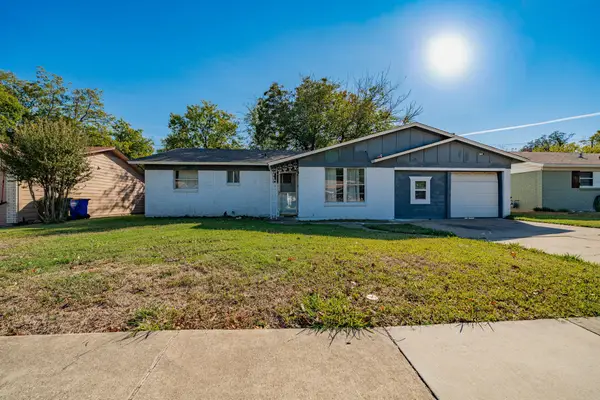 $280,000Active5 beds 2 baths1,541 sq. ft.
$280,000Active5 beds 2 baths1,541 sq. ft.5736 Shipp Drive, Watauga, TX 76148
MLS# 21104897Listed by: REGAL, REALTORS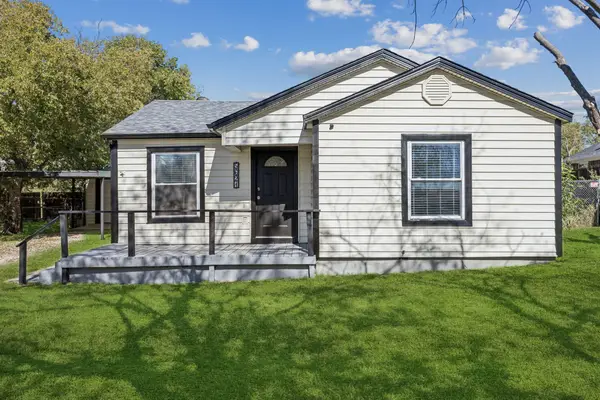 $224,900Active2 beds 1 baths862 sq. ft.
$224,900Active2 beds 1 baths862 sq. ft.5621 Bonnie Drive, Watauga, TX 76148
MLS# 21104657Listed by: ALL CITY REAL ESTATE LTD. CO
