6632 Avalon Drive, Watauga, TX 76148
Local realty services provided by:Better Homes and Gardens Real Estate Winans

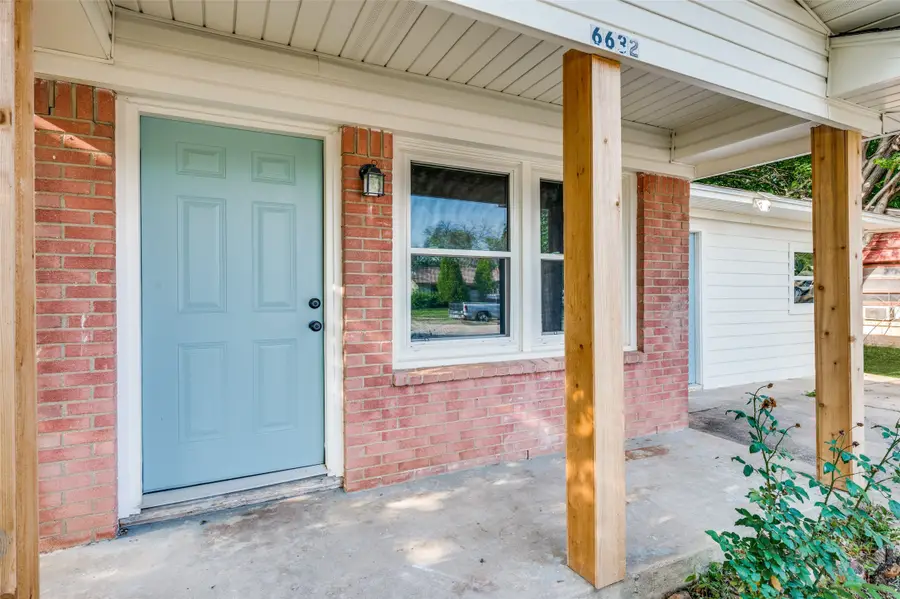
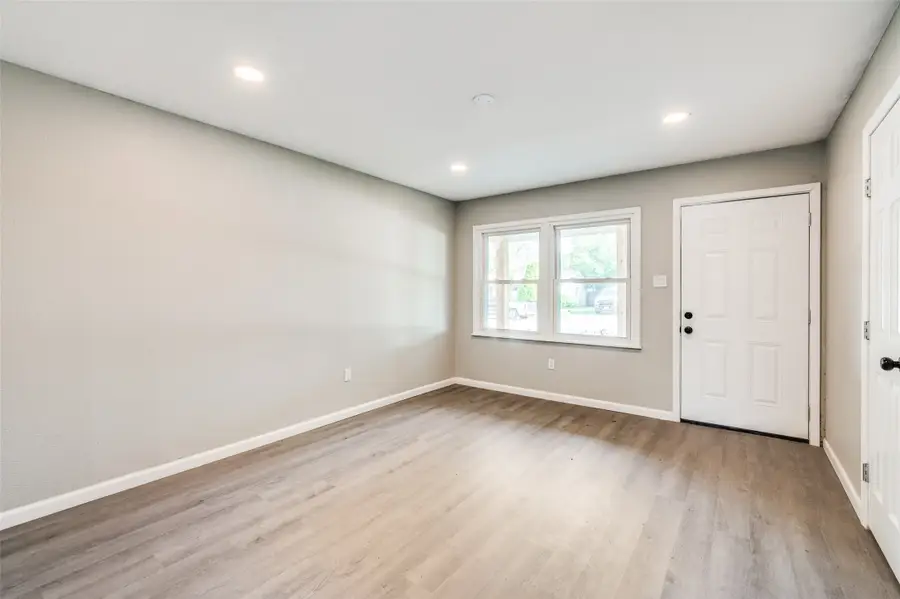
Listed by:corey booth
Office:piper creek realty llc.
MLS#:20947270
Source:GDAR
Price summary
- Price:$260,000
- Price per sq. ft.:$175.56
About this home
OPEN HOUSE Saturday, April 19th, 11am-1pm. **Remodeled Retreat in Watauga** For those seeking a turnkey home filled with thoughtful updates and timeless appeal, this property is a must-see. This inviting residence, originally built in 1960, boasts modern upgrades tailored for today's lifestyle. Step inside to find bright and updated spaces. The light-filled living area with new flooring that extends throughout, creates a welcoming ambiance perfect for relaxation and entertaining. The heart of the home, the kitchen, shines with updated cabinets, granite countertops, and a stainless steel range. The adjacent dining space creates an inviting space for sharing meals and cooking together. Fresh paint graces every room, enhancing the homes bright and airy vibe, while contemporary fixtures add a touch of elegance. The primary suite features an ensuite bathroom. Three additional bedrooms provide ample space for guests or home office needs. A separate, spacious utility room adds to the home's functionality, keeping daily tasks organized and efficient. Outdoors, a large, fenced backyard invites you to unwind or entertain in privacy, perfect for weekend barbecues. Conveniently located near local schools, parks, and shopping centers, this property offers a balanced lifestyle.
Contact an agent
Home facts
- Year built:1960
- Listing Id #:20947270
- Added:123 day(s) ago
- Updated:August 09, 2025 at 07:12 AM
Rooms and interior
- Bedrooms:3
- Total bathrooms:2
- Full bathrooms:2
- Living area:1,481 sq. ft.
Heating and cooling
- Cooling:Central Air
- Heating:Electric
Structure and exterior
- Roof:Composition
- Year built:1960
- Building area:1,481 sq. ft.
- Lot area:0.18 Acres
Schools
- High school:Richland
- Middle school:Northridge
- Elementary school:Fostervill
Finances and disclosures
- Price:$260,000
- Price per sq. ft.:$175.56
- Tax amount:$5,770
New listings near 6632 Avalon Drive
- New
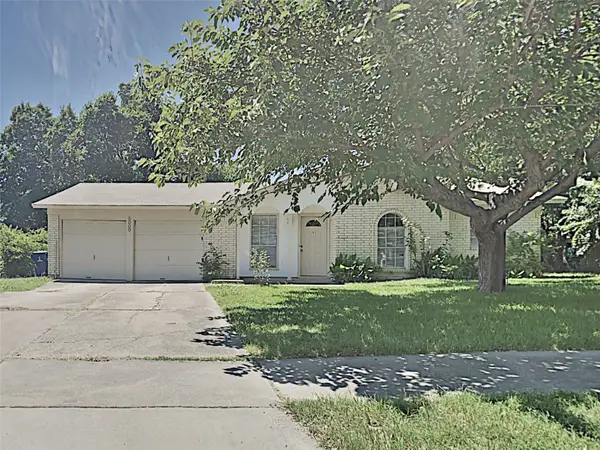 $260,000Active3 beds 2 baths1,150 sq. ft.
$260,000Active3 beds 2 baths1,150 sq. ft.6009 Deborah Lane, Watauga, TX 76148
MLS# 21035225Listed by: COLDWELL BANKER REALTY - New
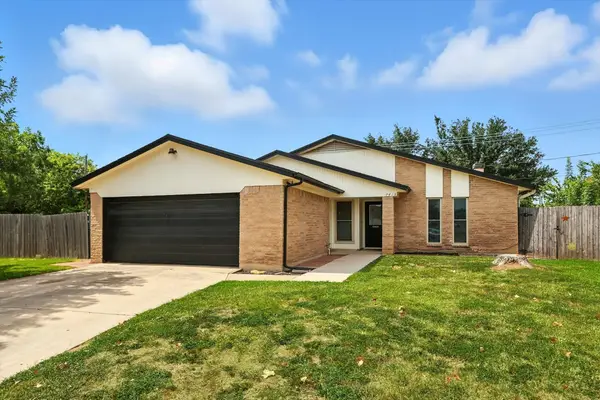 $299,000Active3 beds 2 baths1,719 sq. ft.
$299,000Active3 beds 2 baths1,719 sq. ft.7413 Rhonda Court, Watauga, TX 76148
MLS# 21027277Listed by: BRAY REAL ESTATE-FT WORTH - New
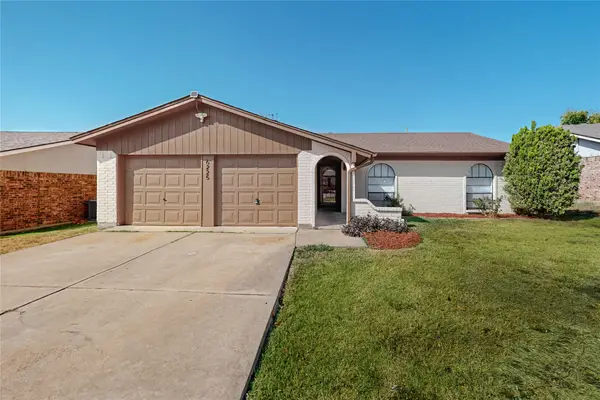 $289,900Active3 beds 2 baths1,747 sq. ft.
$289,900Active3 beds 2 baths1,747 sq. ft.6225 Sunnybrook Drive, Watauga, TX 76148
MLS# 21030271Listed by: RAFTER B REALTY, LLC - New
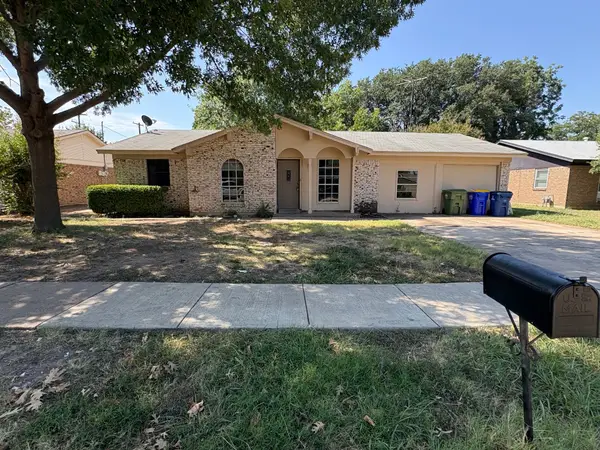 $150,000Active3 beds 2 baths1,372 sq. ft.
$150,000Active3 beds 2 baths1,372 sq. ft.5832 Rosalyn Drive, Watauga, TX 76148
MLS# 21032273Listed by: REFIND REALTY INC. - New
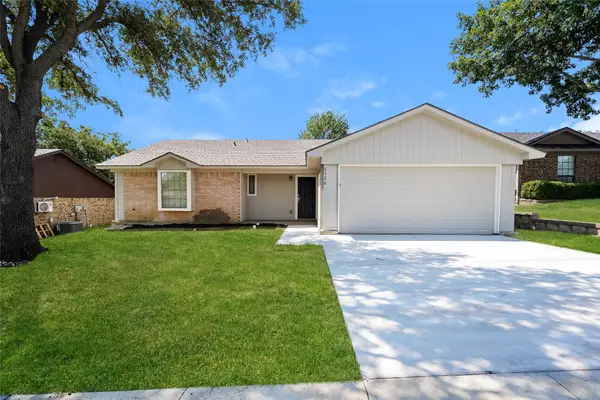 $269,900Active3 beds 2 baths1,360 sq. ft.
$269,900Active3 beds 2 baths1,360 sq. ft.6520 N Park Drive, Watauga, TX 76148
MLS# 21028776Listed by: ATLAS REAL ESTATE OF TX, LLC - New
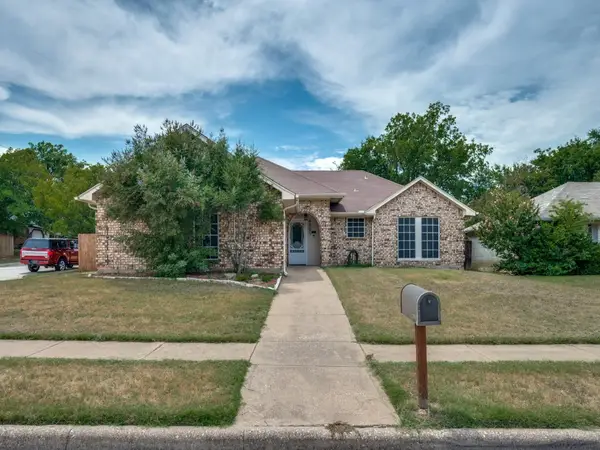 $325,000Active3 beds 2 baths1,298 sq. ft.
$325,000Active3 beds 2 baths1,298 sq. ft.6501 Patsy Lane, Watauga, TX 76148
MLS# 21023086Listed by: THE MICHAEL GROUP REAL ESTATE - New
 $329,900Active4 beds 2 baths1,957 sq. ft.
$329,900Active4 beds 2 baths1,957 sq. ft.5504 Ridge View Drive, Watauga, TX 76137
MLS# 21031539Listed by: LISTING RESULTS, LLC - Open Sat, 1:30 to 3:30pmNew
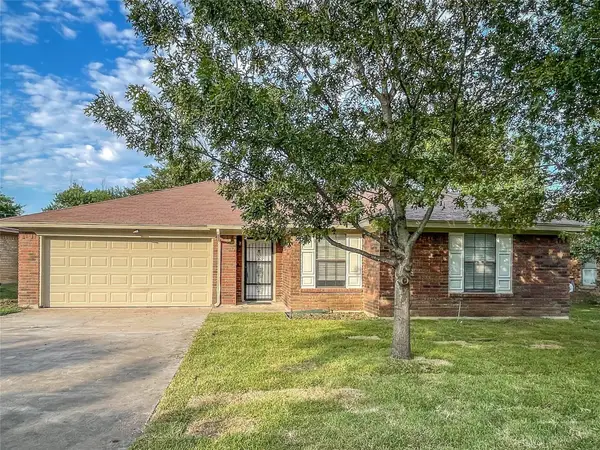 $339,000Active3 beds 2 baths1,560 sq. ft.
$339,000Active3 beds 2 baths1,560 sq. ft.7016 Yorkston Street, Watauga, TX 76148
MLS# 21028564Listed by: DFW MEGAN REALTY 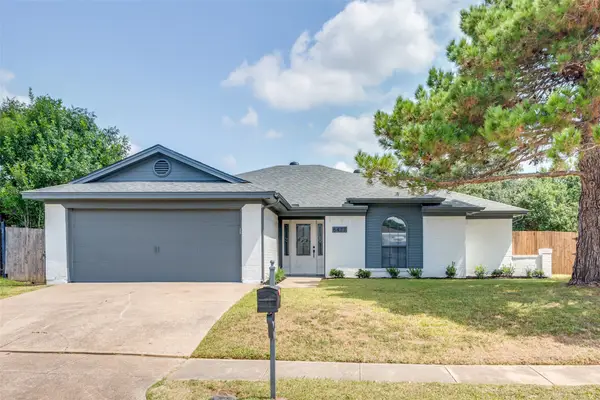 $324,900Active3 beds 2 baths1,467 sq. ft.
$324,900Active3 beds 2 baths1,467 sq. ft.6477 Fairview Drive, Watauga, TX 76148
MLS# 21025517Listed by: LACY REAL ESTATE $229,900Active3 beds 2 baths1,620 sq. ft.
$229,900Active3 beds 2 baths1,620 sq. ft.6020 Barry Drive, Watauga, TX 76148
MLS# 21022397Listed by: CAROL NORVELL REAL ESTATE
