6648 Fair Oaks Drive, Watauga, TX 76148
Local realty services provided by:Better Homes and Gardens Real Estate Lindsey Realty
Listed by:lori mira817-734-1301
Office:keller williams realty
MLS#:21103573
Source:GDAR
Price summary
- Price:$289,000
- Price per sq. ft.:$187.78
About this home
Move-in ready home in a prime North Richland Hills location within highly rated Birdville ISD! Convenient access to major highways, restaurants, retail & daily conveniences. This 3 bedroom, 2 bath home offers an open & functional layout with great natural light. The spacious living room features vaulted ceilings & a brick fireplace with a raised hearth & mantle, creating a warm focal point for gatherings. The dining room includes a built-in serving area with cabinetry that is ideal for storage or entertaining. The kitchen offers updated countertops, black & stainless appliances, a view into the living room for easy flow. Flooring includes laminate wood in the main living areas, travertine and ceramic tile in wet areas & carpet in the bedrooms. Fresh paint throughout gives the home a clean, updated feel. The primary bedroom includes a private bath featuring a vanity area with two sinks and two closets. Secondary bedrooms are nicely sized with great closet space. The two-car garage offers convenience and extra storage. Enjoy the outdoors on the large deck overlooking a private backyard with mature trees and plenty of grassy space this is perfect for entertaining, pets, or play. The front yard is landscaped & the home features a freshly poured driveway, adding to the curb appeal. Well cared for, clean & ready for its next owner. Fantastic opportunity to own a home with great access to Fort Worth, HEB, and the entire Mid-Cities area. Schedule your showing today!
Contact an agent
Home facts
- Year built:1983
- Listing ID #:21103573
- Added:1 day(s) ago
- Updated:November 05, 2025 at 04:06 PM
Rooms and interior
- Bedrooms:3
- Total bathrooms:2
- Full bathrooms:2
- Living area:1,539 sq. ft.
Heating and cooling
- Cooling:Ceiling Fans, Central Air, Electric
- Heating:Central, Electric, Fireplaces
Structure and exterior
- Year built:1983
- Building area:1,539 sq. ft.
- Lot area:0.17 Acres
Schools
- High school:Richland
- Middle school:Northridge
- Elementary school:Northridg
Finances and disclosures
- Price:$289,000
- Price per sq. ft.:$187.78
New listings near 6648 Fair Oaks Drive
- New
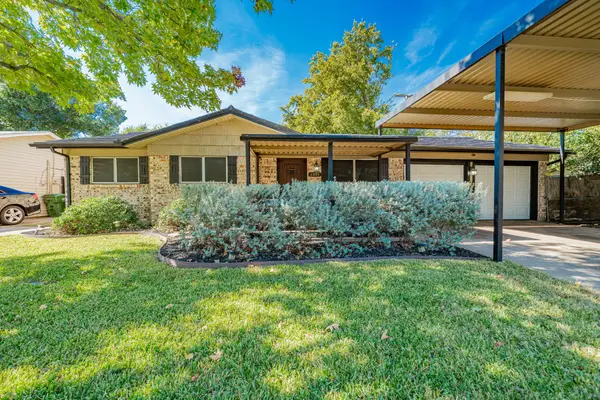 $240,000Active3 beds 2 baths886 sq. ft.
$240,000Active3 beds 2 baths886 sq. ft.6005 Lalagray Lane, Watauga, TX 76148
MLS# 21092692Listed by: REGAL, REALTORS - New
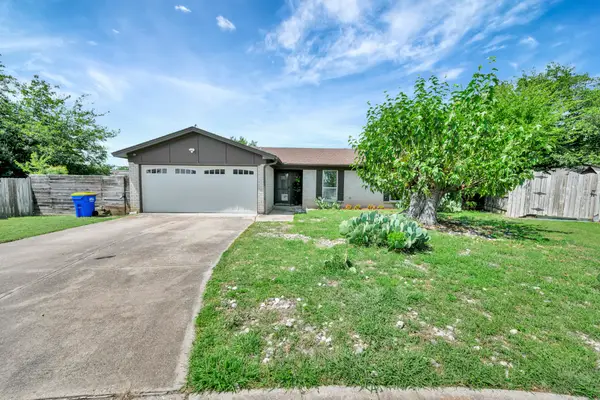 $272,500Active3 beds 2 baths1,285 sq. ft.
$272,500Active3 beds 2 baths1,285 sq. ft.6051 Oakdale Court, Watauga, TX 76148
MLS# 21104133Listed by: CHANDLER CROUCH, REALTORS - New
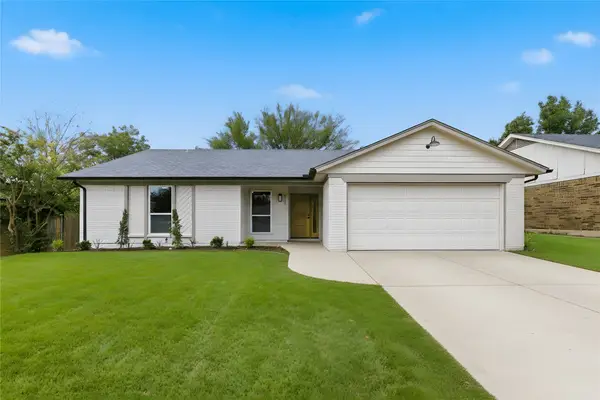 $310,000Active3 beds 2 baths1,350 sq. ft.
$310,000Active3 beds 2 baths1,350 sq. ft.6520 Ridglea Drive, Watauga, TX 76148
MLS# 21102131Listed by: TRUHOME REAL ESTATE - New
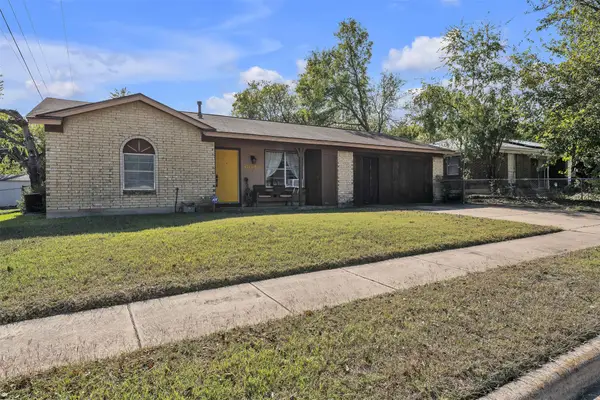 $185,000Active3 beds 2 baths1,194 sq. ft.
$185,000Active3 beds 2 baths1,194 sq. ft.6048 Hillcrest Drive, Watauga, TX 76148
MLS# 21094835Listed by: PEAK POINT REAL ESTATE - New
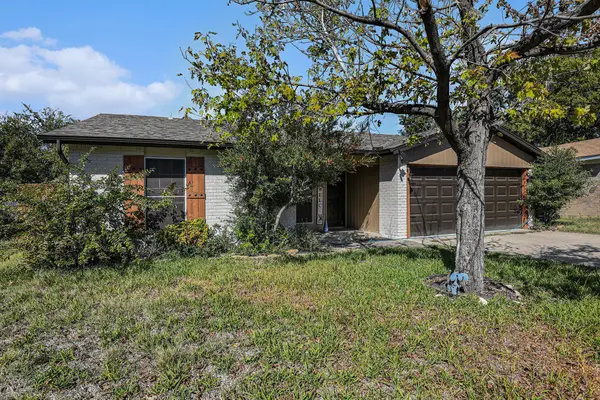 $300,000Active3 beds 2 baths1,318 sq. ft.
$300,000Active3 beds 2 baths1,318 sq. ft.6245 Stardust Drive S, Watauga, TX 76148
MLS# 21096966Listed by: MARK SPAIN REAL ESTATE - New
 $270,000Active3 beds 2 baths1,099 sq. ft.
$270,000Active3 beds 2 baths1,099 sq. ft.6608 Emily Drive, Watauga, TX 76148
MLS# 21101644Listed by: RE/MAX ASSOCIATES OF ARLINGTON - New
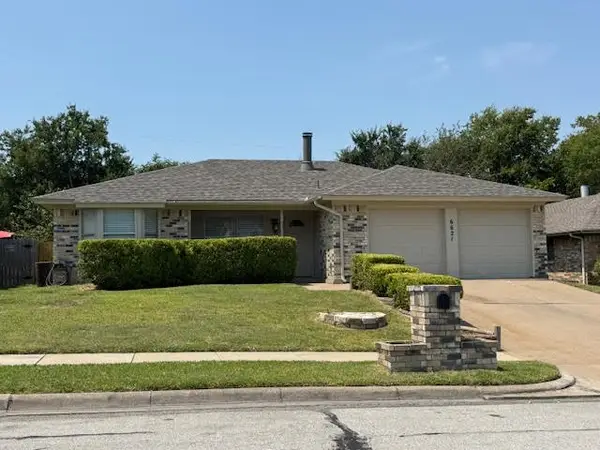 $280,000Active3 beds 2 baths1,118 sq. ft.
$280,000Active3 beds 2 baths1,118 sq. ft.6621 Hughes Drive, Watauga, TX 76148
MLS# 21099680Listed by: COMPASS RE TEXAS, LLC - New
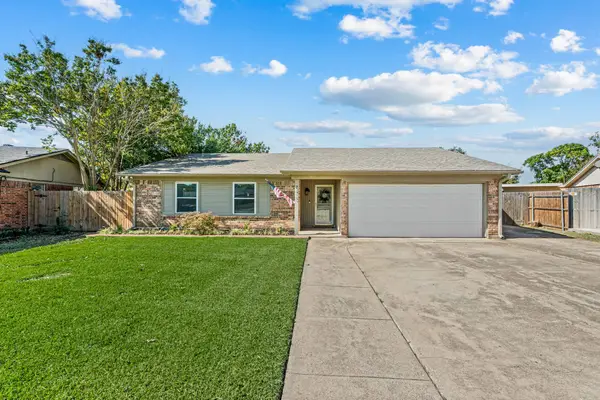 $315,000Active3 beds 2 baths1,313 sq. ft.
$315,000Active3 beds 2 baths1,313 sq. ft.7417 Meadowdale Drive, Watauga, TX 76148
MLS# 21072587Listed by: THE WALL TEAM REALTY ASSOC - New
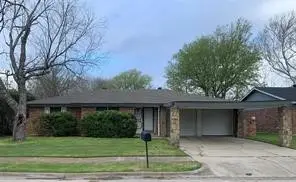 $299,000Active3 beds 2 baths1,738 sq. ft.
$299,000Active3 beds 2 baths1,738 sq. ft.6933 Bennington Drive, Watauga, TX 76148
MLS# 21097353Listed by: CENTURY 21 MIKE BOWMAN, INC.
