6925 Bennington Drive, Watauga, TX 76148
Local realty services provided by:Better Homes and Gardens Real Estate Lindsey Realty
Listed by: erica guest
Office: wm realty tx llc.
MLS#:21015110
Source:GDAR
Price summary
- Price:$259,000
- Price per sq. ft.:$208.87
About this home
Welcome to 6925 Bennington Dr situated in the desirable Bunker Hill an established neighborhood. This split floorplan home offers 3 bedrooms 2 baths and approximately 1,240 sq ft of living space. As you come in you are welcomed to an open raised dining room and living room that features gray brick veneer fireplace, plenty of natural light, vinyl wood looking flooring throughout. The cozy kitchen features white cabinets, sparkling white quartz and it flows into the living room and into the dining room. For privacy the primary bedroom is on one side of the house and an arched entry into it's en-suite bath features white cabinets, sparkling white quartz counter top and vinyl wood looking flooring. The other bedrooms are on the other side of the house. Backyard is fenced-in. Don't miss out on this gem in Watauga zoned to Birdsville ISD and only .5 of a mile to HWY 377 and only minutes to Hwy 820 and 377. Lawn is virtually enhanced and property virtually staged. Items will not appear to be at property.
Contact an agent
Home facts
- Year built:1977
- Listing ID #:21015110
- Added:166 day(s) ago
- Updated:January 11, 2026 at 12:35 PM
Rooms and interior
- Bedrooms:3
- Total bathrooms:2
- Full bathrooms:2
- Living area:1,240 sq. ft.
Heating and cooling
- Cooling:Central Air
- Heating:Central
Structure and exterior
- Roof:Composition
- Year built:1977
- Building area:1,240 sq. ft.
- Lot area:0.16 Acres
Schools
- High school:Haltom
- Middle school:Watauga
- Elementary school:Hardeman
Finances and disclosures
- Price:$259,000
- Price per sq. ft.:$208.87
- Tax amount:$4,659
New listings near 6925 Bennington Drive
- New
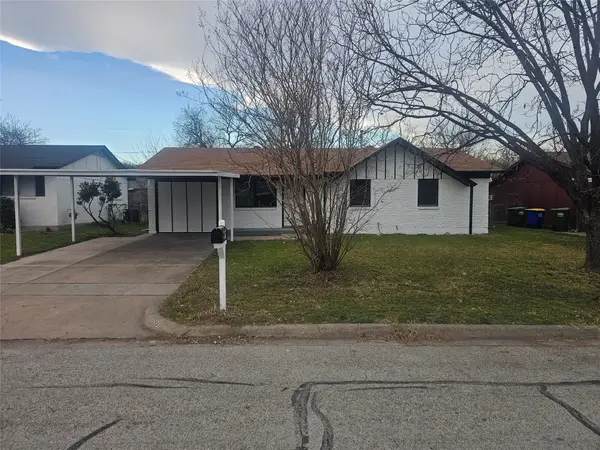 $245,000Active3 beds 2 baths1,249 sq. ft.
$245,000Active3 beds 2 baths1,249 sq. ft.5717 Bowling Drive, Watauga, TX 76148
MLS# 21149816Listed by: JASON MITCHELL REAL ESTATE - New
 $371,990Active4 beds 3 baths2,445 sq. ft.
$371,990Active4 beds 3 baths2,445 sq. ft.13902 Alta Vista, Texas City, TX 77591
MLS# 33218732Listed by: D.R. HORTON - New
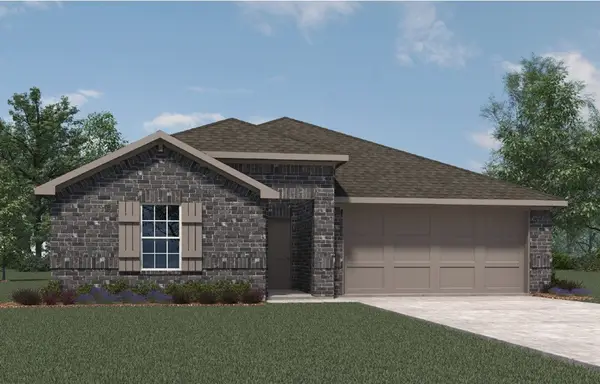 $355,990Active4 beds 3 baths2,199 sq. ft.
$355,990Active4 beds 3 baths2,199 sq. ft.13901 Alta Vista, Texas City, TX 77591
MLS# 80695763Listed by: D.R. HORTON - New
 $378,990Active4 beds 3 baths2,452 sq. ft.
$378,990Active4 beds 3 baths2,452 sq. ft.13900 Alta Vista, Texas City, TX 77591
MLS# 86714246Listed by: D.R. HORTON - Open Sun, 12 to 5:30pmNew
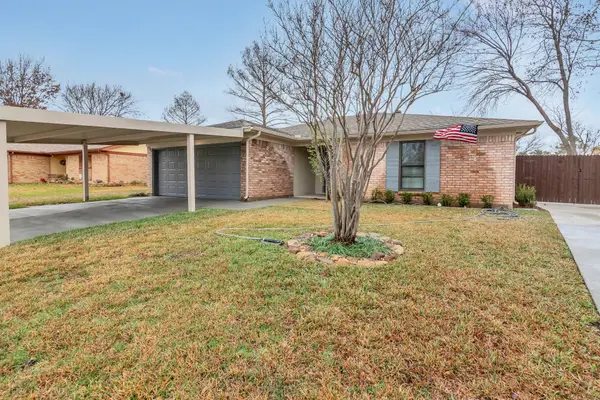 $339,500Active3 beds 2 baths1,470 sq. ft.
$339,500Active3 beds 2 baths1,470 sq. ft.6433 Heather Drive, Watauga, TX 76148
MLS# 21147019Listed by: HARTFORD REALTY GROUP - New
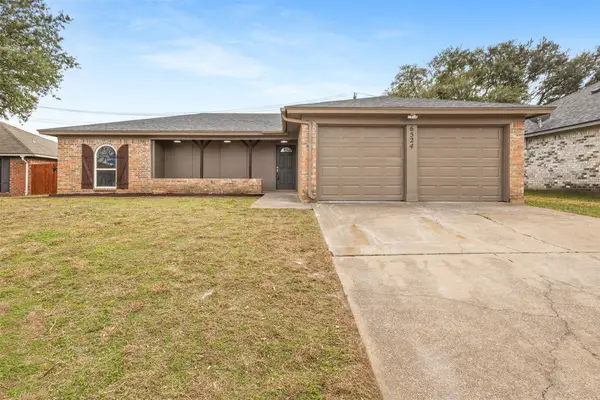 $269,900Active2 beds 2 baths1,100 sq. ft.
$269,900Active2 beds 2 baths1,100 sq. ft.6524 Kary Lynn Drive S, Watauga, TX 76148
MLS# 21145222Listed by: TDREALTY - New
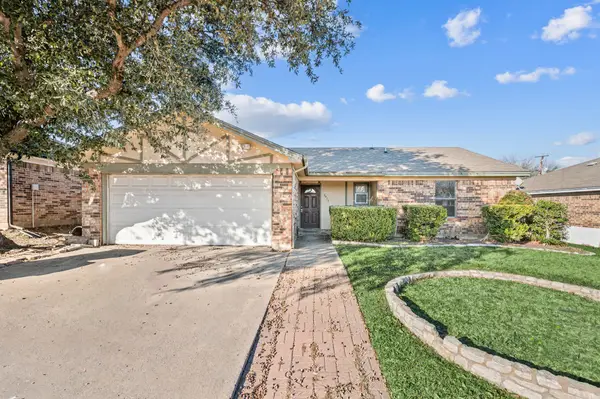 $195,000Active3 beds 2 baths1,268 sq. ft.
$195,000Active3 beds 2 baths1,268 sq. ft.6413 High Lawn Terrace, Watauga, TX 76148
MLS# 21141029Listed by: THE WALL TEAM REALTY ASSOC - New
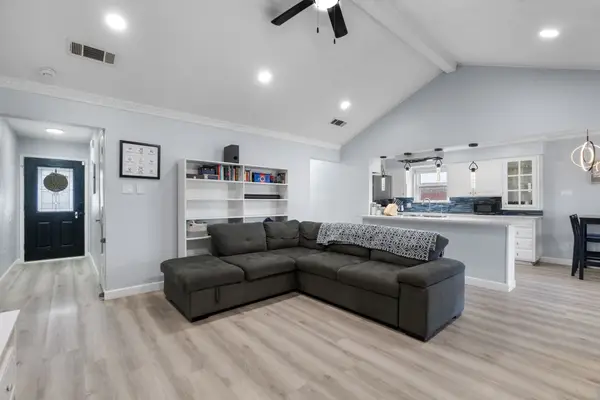 $320,000Active3 beds 2 baths1,282 sq. ft.
$320,000Active3 beds 2 baths1,282 sq. ft.7629 Cedarhill Road, Watauga, TX 76148
MLS# 21141493Listed by: REAL BROKER, LLC 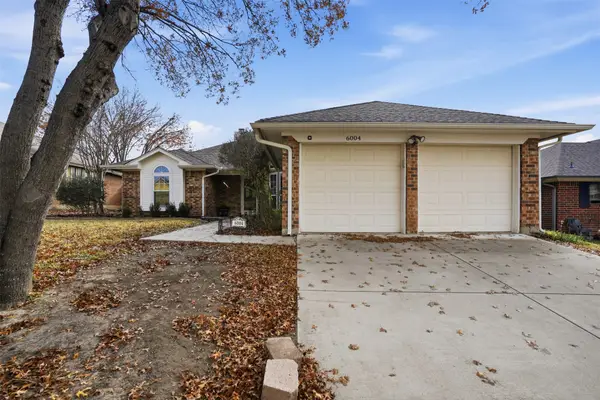 $299,900Pending3 beds 2 baths1,441 sq. ft.
$299,900Pending3 beds 2 baths1,441 sq. ft.6004 Sundown Drive, Watauga, TX 76148
MLS# 21138889Listed by: RE/MAX TRINITY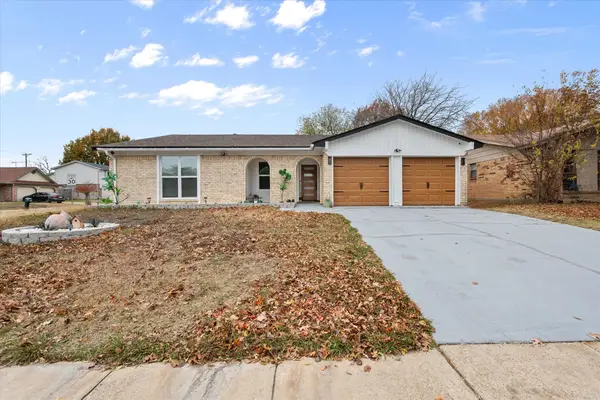 $320,000Active3 beds 2 baths1,426 sq. ft.
$320,000Active3 beds 2 baths1,426 sq. ft.7501 Echo Hill Drive, Watauga, TX 76148
MLS# 21136702Listed by: EXP REALTY, LLC
