7425 Bennington Drive, Watauga, TX 76148
Local realty services provided by:Better Homes and Gardens Real Estate The Bell Group
Listed by:jd tomlin817-913-4129
Office:exp realty
MLS#:21064025
Source:GDAR
Price summary
- Price:$315,000
- Price per sq. ft.:$230.26
About this home
Ideally located on Capp Smith Park walking trail with pond views & short walking distance to splash pad, covered playground, public library, city hall, & police department! Zoned for Keller ISD! A variety of mature landscaping in both the front & back yard create a picturesque & inviting ambiance! Ten foot ceilings throughout for great space utilization. Corner brick fireplace in living room makes a lovely focal point. Adjoining dining area & kitchen with eat-in breakfast bar completes this open concept space. Primary bedroom enjoys backyard views. En suite bathroom features a garden tub, separate shower, his & her closets, & dual sinks. Secondary bedrooms & bathroom are privately located on opposite side of home. Covered back patio is the perfect spot to take in plenty of fresh air while watching birds, squirrels, & the activity on the walking path nearby. 2022 AC. 2019 roof.
Contact an agent
Home facts
- Year built:1995
- Listing ID #:21064025
- Added:2 day(s) ago
- Updated:September 21, 2025 at 11:43 AM
Rooms and interior
- Bedrooms:3
- Total bathrooms:2
- Full bathrooms:2
- Living area:1,368 sq. ft.
Heating and cooling
- Cooling:Attic Fan, Ceiling Fans, Central Air, Electric
- Heating:Central, Electric, Fireplaces
Structure and exterior
- Roof:Composition
- Year built:1995
- Building area:1,368 sq. ft.
- Lot area:0.19 Acres
Schools
- High school:Central
- Middle school:Indian Springs
- Elementary school:Whitleyrd
Finances and disclosures
- Price:$315,000
- Price per sq. ft.:$230.26
- Tax amount:$5,988
New listings near 7425 Bennington Drive
- New
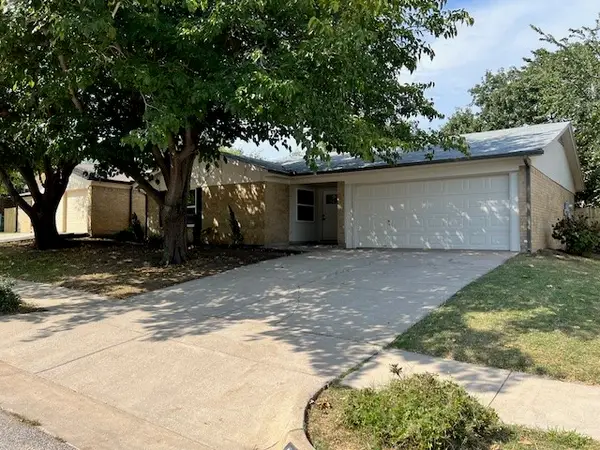 $325,000Active3 beds 2 baths1,207 sq. ft.
$325,000Active3 beds 2 baths1,207 sq. ft.6517 Ridglea Drive, Watauga, TX 76148
MLS# 21065932Listed by: ABUNDANCE REALTY GROUP LLC - New
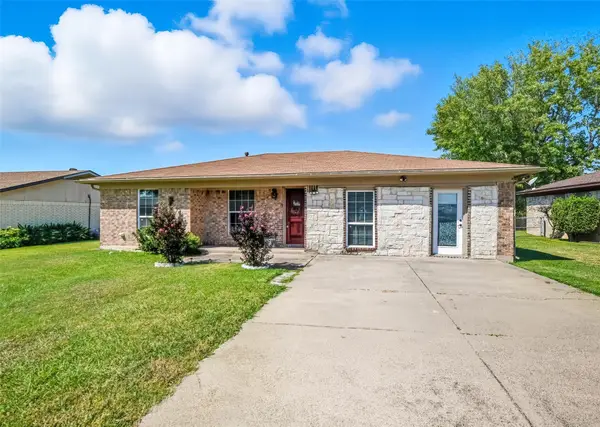 $260,000Active3 beds 2 baths1,581 sq. ft.
$260,000Active3 beds 2 baths1,581 sq. ft.5933 Jackie Terrace, Watauga, TX 76148
MLS# 21064173Listed by: AMBITIONX REAL ESTATE - New
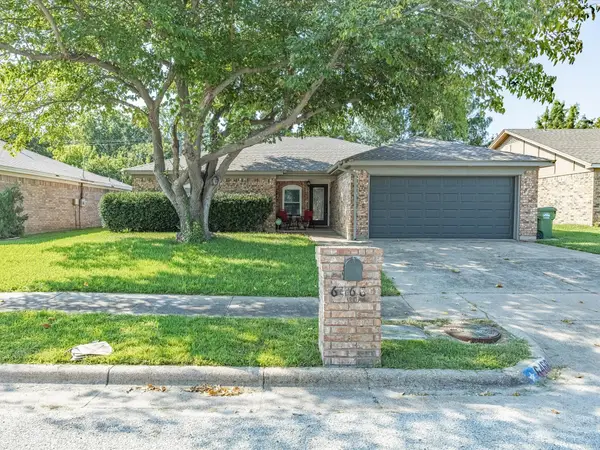 $325,000Active3 beds 2 baths1,569 sq. ft.
$325,000Active3 beds 2 baths1,569 sq. ft.6468 Fairview Drive, Watauga, TX 76148
MLS# 21059974Listed by: BERKSHIRE HATHAWAYHS PENFED TX - New
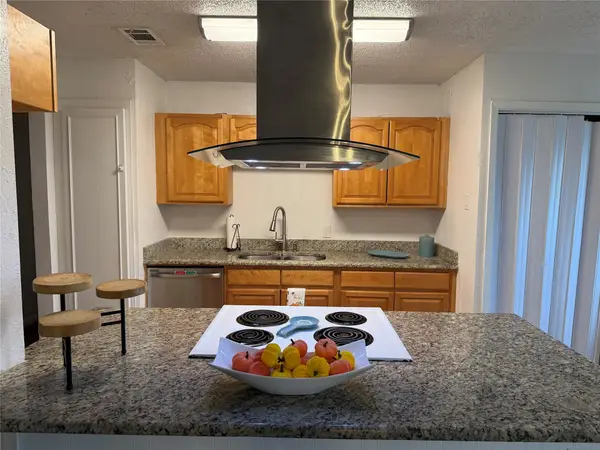 $275,000Active3 beds 2 baths1,232 sq. ft.
$275,000Active3 beds 2 baths1,232 sq. ft.6012 Kary Lynn Drive S, Watauga, TX 76148
MLS# 21042854Listed by: UNITED REAL ESTATE INSIGHT - Open Sun, 12 to 5:30pmNew
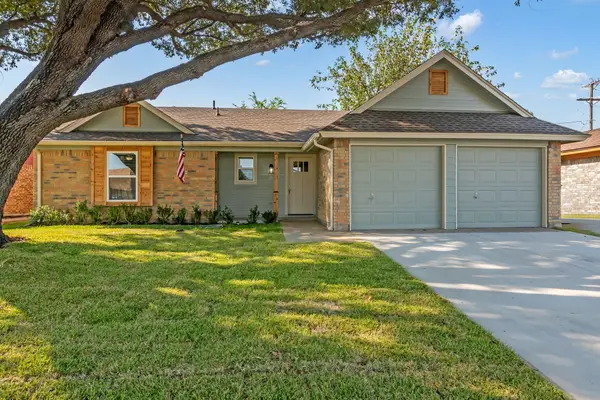 $325,000Active3 beds 2 baths1,336 sq. ft.
$325,000Active3 beds 2 baths1,336 sq. ft.5904 Hickoryhill Road, Watauga, TX 76148
MLS# 21059017Listed by: HARTFORD REALTY GROUP - New
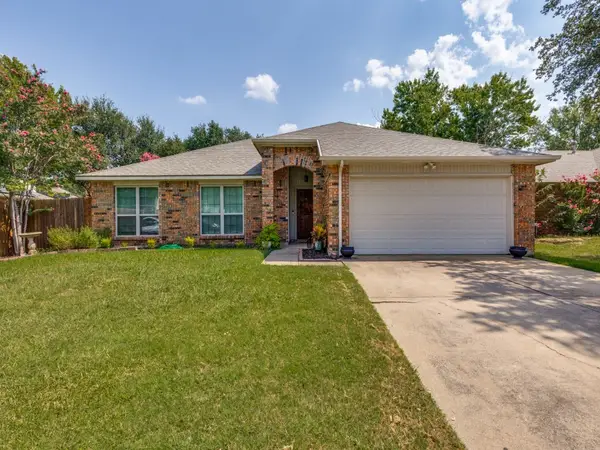 $315,000Active3 beds 2 baths1,660 sq. ft.
$315,000Active3 beds 2 baths1,660 sq. ft.7012 Autumn Lane, Watauga, TX 76148
MLS# 21063692Listed by: EXP REALTY - New
 $289,990Active3 beds 2 baths1,766 sq. ft.
$289,990Active3 beds 2 baths1,766 sq. ft.6409 Stardust Drive, Watauga, TX 76148
MLS# 21061279Listed by: RE/MAX TRINITY - New
 $315,000Active3 beds 2 baths1,526 sq. ft.
$315,000Active3 beds 2 baths1,526 sq. ft.7013 Bennington Drive, Watauga, TX 76148
MLS# 21061858Listed by: BEAM REAL ESTATE, LLC - New
 $329,900Active3 beds 2 baths1,411 sq. ft.
$329,900Active3 beds 2 baths1,411 sq. ft.8256 Lesley Lane, Watauga, TX 76148
MLS# 21061521Listed by: CREEKVIEW REALTY
