7601 Evergreen Drive, Watauga, TX 76148
Local realty services provided by:Better Homes and Gardens Real Estate Winans



Listed by:tom harms817-438-1500
Office:momentum real estate group,llc
MLS#:20970027
Source:GDAR
Price summary
- Price:$309,000
- Price per sq. ft.:$250.81
About this home
PRICE IMPROVEMENT! This thoughtfully remodeled 4 bedroom home is the perfect place to call home! Fresh exterior paint boosts curb appeal, while the beautiful interior offers comfort and convenience throughout. Step inside to find new luxury vinyl plank flooring throughout the main living areas, a beautiful chandelier, and a striking fireplace making it the main focal point. The bedrooms feature plush new carpeting. The kitchen has been fully renovated with custom cabinetry, stylish finishes, all new stainless steal appliances, and quartz countertops. Both bathrooms have been completely renovated with new tile showers, modern fixtures, updated vanities, and quartz countertops. Fresh neutral paint throughout complements any style. Cool off in the sparkling pool and kick back in the covered patio, your go to spot for relaxing and hanging out. Located in Keller ISD and just minutes from shopping and major highways. Schedule a showing today! ZERO DOWN PAYMENT, CONVENTIONAL FINANCING AVAILABLE, 5.5% INTEREST RATE, NO PMI, 620 MINIMUM CREDIT SCORE, INQUIRE FOR DETAILS.
Contact an agent
Home facts
- Year built:1979
- Listing Id #:20970027
- Added:64 day(s) ago
- Updated:August 15, 2025 at 09:41 PM
Rooms and interior
- Bedrooms:4
- Total bathrooms:2
- Full bathrooms:2
- Living area:1,232 sq. ft.
Heating and cooling
- Cooling:Ceiling Fans, Central Air, Electric
- Heating:Central, Electric
Structure and exterior
- Roof:Composition
- Year built:1979
- Building area:1,232 sq. ft.
- Lot area:0.16 Acres
Schools
- High school:Central
- Middle school:Hillwood
- Elementary school:Whitleyrd
Finances and disclosures
- Price:$309,000
- Price per sq. ft.:$250.81
- Tax amount:$4,829
New listings near 7601 Evergreen Drive
- New
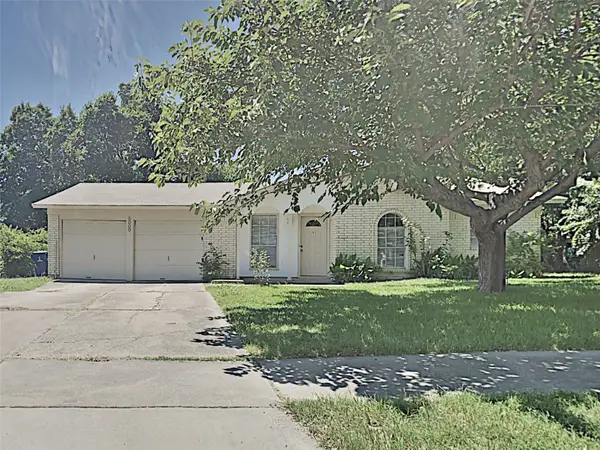 $260,000Active3 beds 2 baths1,150 sq. ft.
$260,000Active3 beds 2 baths1,150 sq. ft.6009 Deborah Lane, Watauga, TX 76148
MLS# 21035225Listed by: COLDWELL BANKER REALTY - New
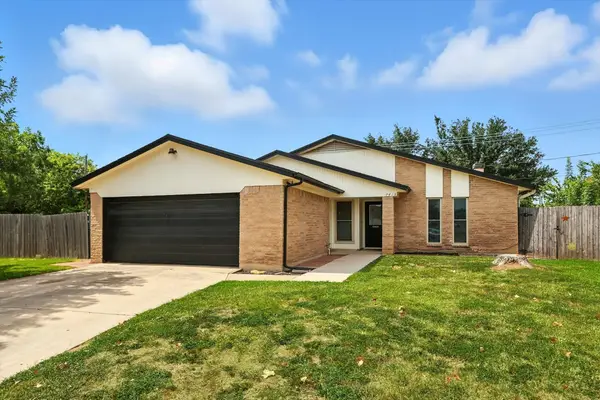 $299,000Active3 beds 2 baths1,719 sq. ft.
$299,000Active3 beds 2 baths1,719 sq. ft.7413 Rhonda Court, Watauga, TX 76148
MLS# 21027277Listed by: BRAY REAL ESTATE-FT WORTH - New
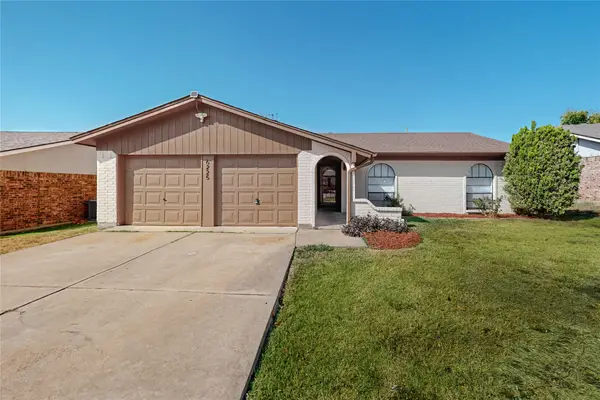 $289,900Active3 beds 2 baths1,747 sq. ft.
$289,900Active3 beds 2 baths1,747 sq. ft.6225 Sunnybrook Drive, Watauga, TX 76148
MLS# 21030271Listed by: RAFTER B REALTY, LLC - New
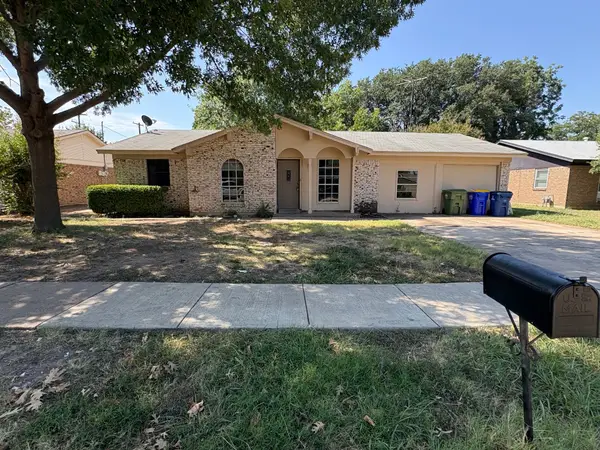 $150,000Active3 beds 2 baths1,372 sq. ft.
$150,000Active3 beds 2 baths1,372 sq. ft.5832 Rosalyn Drive, Watauga, TX 76148
MLS# 21032273Listed by: REFIND REALTY INC. - New
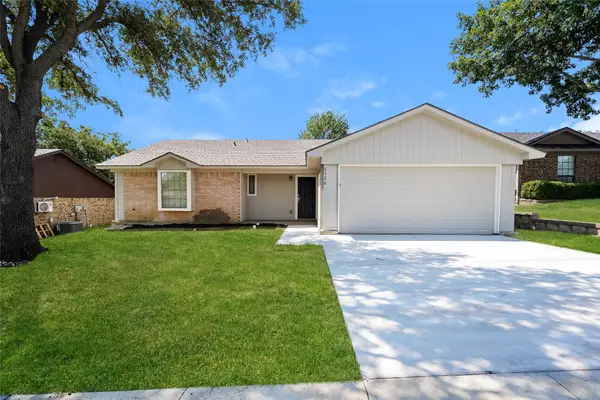 $269,900Active3 beds 2 baths1,360 sq. ft.
$269,900Active3 beds 2 baths1,360 sq. ft.6520 N Park Drive, Watauga, TX 76148
MLS# 21028776Listed by: ATLAS REAL ESTATE OF TX, LLC - New
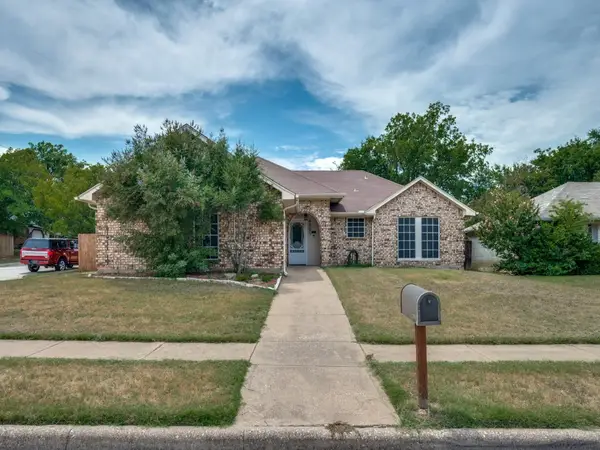 $325,000Active3 beds 2 baths1,298 sq. ft.
$325,000Active3 beds 2 baths1,298 sq. ft.6501 Patsy Lane, Watauga, TX 76148
MLS# 21023086Listed by: THE MICHAEL GROUP REAL ESTATE - New
 $329,900Active4 beds 2 baths1,957 sq. ft.
$329,900Active4 beds 2 baths1,957 sq. ft.5504 Ridge View Drive, Watauga, TX 76137
MLS# 21031539Listed by: LISTING RESULTS, LLC - Open Sat, 1:30 to 3:30pmNew
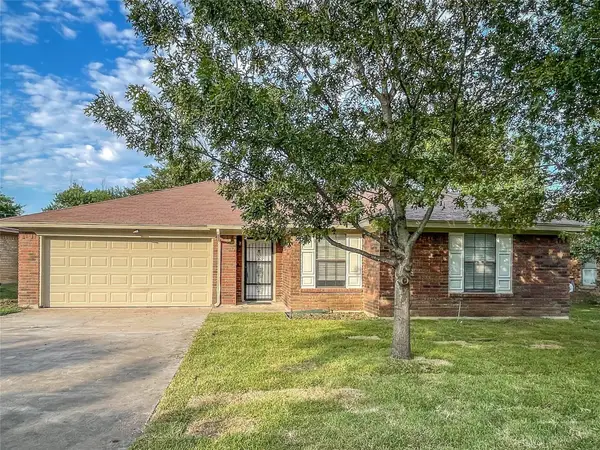 $339,000Active3 beds 2 baths1,560 sq. ft.
$339,000Active3 beds 2 baths1,560 sq. ft.7016 Yorkston Street, Watauga, TX 76148
MLS# 21028564Listed by: DFW MEGAN REALTY 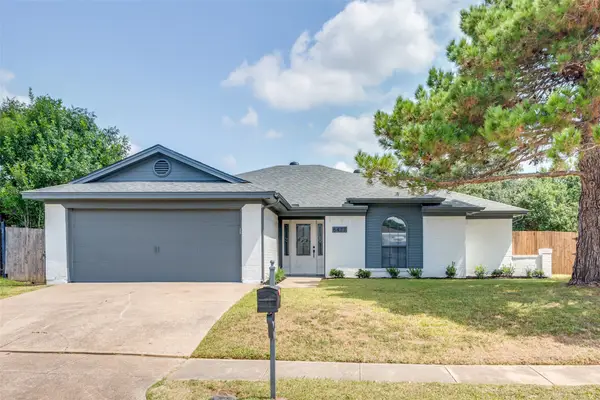 $324,900Active3 beds 2 baths1,467 sq. ft.
$324,900Active3 beds 2 baths1,467 sq. ft.6477 Fairview Drive, Watauga, TX 76148
MLS# 21025517Listed by: LACY REAL ESTATE $229,900Active3 beds 2 baths1,620 sq. ft.
$229,900Active3 beds 2 baths1,620 sq. ft.6020 Barry Drive, Watauga, TX 76148
MLS# 21022397Listed by: CAROL NORVELL REAL ESTATE
