8036 Berrybrook Drive, Watauga, TX 76148
Local realty services provided by:Better Homes and Gardens Real Estate Lindsey Realty
Listed by: paula paul214-695-8135
Office: real broker, llc.
MLS#:21092323
Source:GDAR
Price summary
- Price:$282,630
- Price per sq. ft.:$188.42
About this home
Welcome to 8036 Berrybrook Drive, a well-kept home in Watauga’s sought-after Foster Village neighborhood. This three-bedroom, two-bath residence features a warm, functional layout ideal for everyday living. The cozy living area centers around a wood-burning fireplace, while the eat-in kitchen is equipped with an electric range, microwave, and dishwasher for easy meal prep. The spacious primary suite includes an ensuite bath and generous walk-in closet. Secondary bedrooms are equally comfortable, with one offering its own walk-in closet—perfect for guests or a home office. Step outside to a covered deck and a backyard with space to relax, play, garden, or entertain. The two-car garage includes a large storage room for tools and seasonal items. Located near top dining and shopping, this home also falls within the highly rated Birdville ISD and is just a short walk from Foster Village Park. Whether you're a first-time buyer or looking to settle into a welcoming community, 8036 Berrybrook Drive offers comfort, convenience, and charm.
Contact an agent
Home facts
- Year built:1983
- Listing ID #:21092323
- Added:63 day(s) ago
- Updated:January 10, 2026 at 01:10 PM
Rooms and interior
- Bedrooms:3
- Total bathrooms:2
- Full bathrooms:2
- Living area:1,500 sq. ft.
Heating and cooling
- Cooling:Ceiling Fans, Central Air, Electric
- Heating:Central, Electric, Fireplaces
Structure and exterior
- Roof:Composition
- Year built:1983
- Building area:1,500 sq. ft.
- Lot area:0.15 Acres
Schools
- High school:Richland
- Middle school:Northridge
- Elementary school:Northridg
Finances and disclosures
- Price:$282,630
- Price per sq. ft.:$188.42
- Tax amount:$6,506
New listings near 8036 Berrybrook Drive
- New
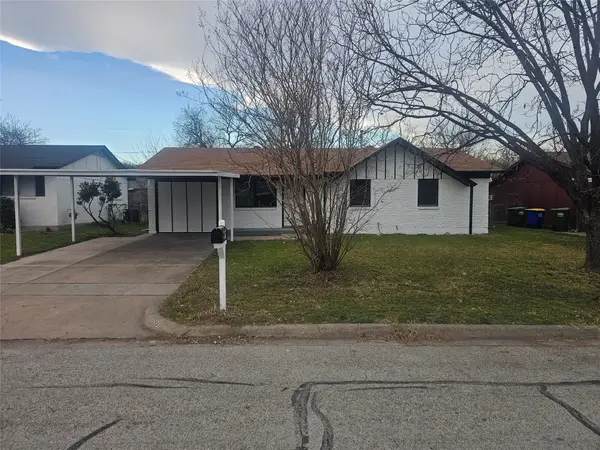 $245,000Active3 beds 2 baths1,249 sq. ft.
$245,000Active3 beds 2 baths1,249 sq. ft.5717 Bowling Drive, Watauga, TX 76148
MLS# 21149816Listed by: JASON MITCHELL REAL ESTATE - New
 $371,990Active4 beds 3 baths2,445 sq. ft.
$371,990Active4 beds 3 baths2,445 sq. ft.13902 Alta Vista, Texas City, TX 77591
MLS# 33218732Listed by: D.R. HORTON - New
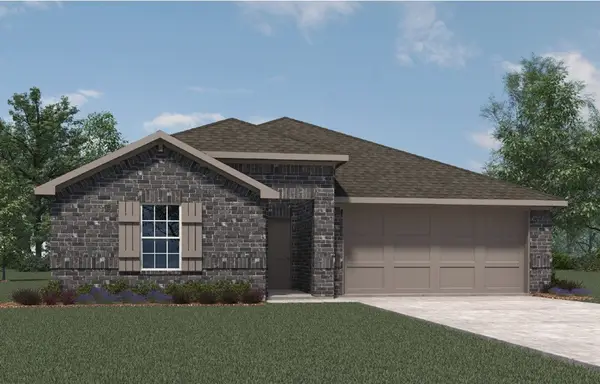 $355,990Active4 beds 3 baths2,199 sq. ft.
$355,990Active4 beds 3 baths2,199 sq. ft.13901 Alta Vista, Texas City, TX 77591
MLS# 80695763Listed by: D.R. HORTON - New
 $378,990Active4 beds 3 baths2,452 sq. ft.
$378,990Active4 beds 3 baths2,452 sq. ft.13900 Alta Vista, Texas City, TX 77591
MLS# 86714246Listed by: D.R. HORTON - Open Sun, 12 to 5:30pmNew
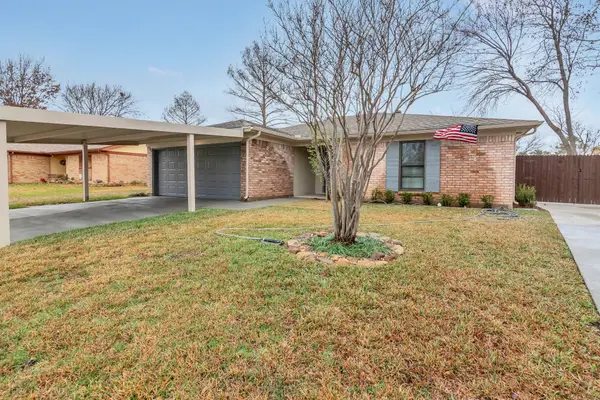 $339,500Active3 beds 2 baths1,470 sq. ft.
$339,500Active3 beds 2 baths1,470 sq. ft.6433 Heather Drive, Watauga, TX 76148
MLS# 21147019Listed by: HARTFORD REALTY GROUP - Open Sat, 1 to 3pmNew
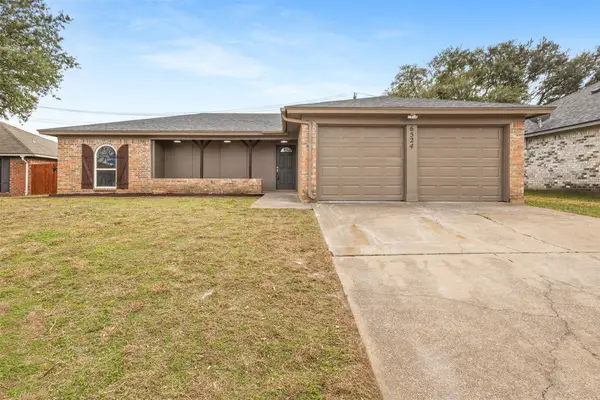 $269,900Active2 beds 2 baths1,100 sq. ft.
$269,900Active2 beds 2 baths1,100 sq. ft.6524 Kary Lynn Drive S, Watauga, TX 76148
MLS# 21145222Listed by: TDREALTY - New
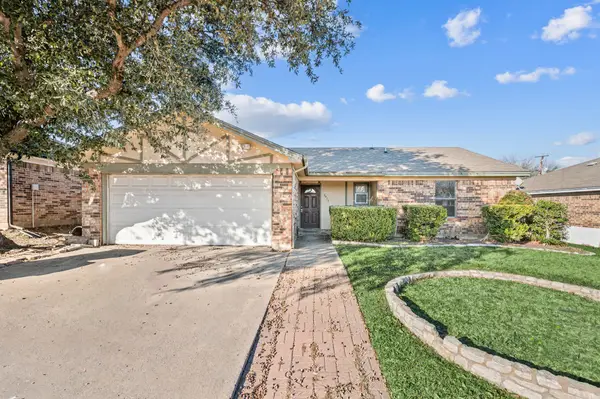 $195,000Active3 beds 2 baths1,268 sq. ft.
$195,000Active3 beds 2 baths1,268 sq. ft.6413 High Lawn Terrace, Watauga, TX 76148
MLS# 21141029Listed by: THE WALL TEAM REALTY ASSOC - Open Sat, 3:30 to 5:30pmNew
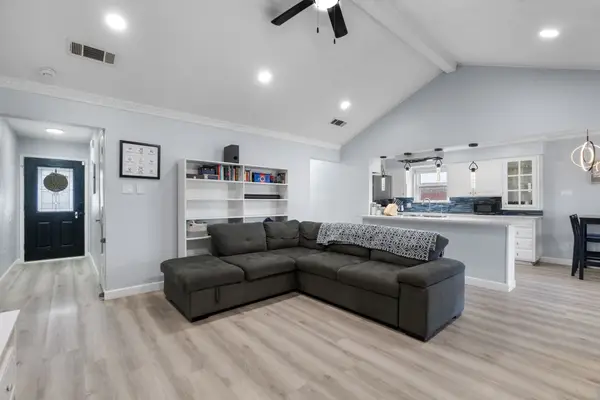 $320,000Active3 beds 2 baths1,282 sq. ft.
$320,000Active3 beds 2 baths1,282 sq. ft.7629 Cedarhill Road, Watauga, TX 76148
MLS# 21141493Listed by: REAL BROKER, LLC 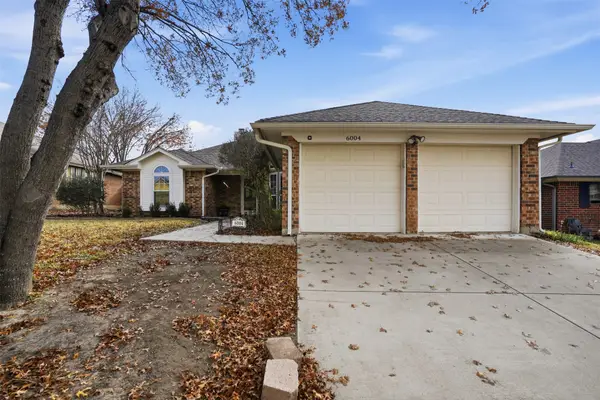 $299,900Pending3 beds 2 baths1,441 sq. ft.
$299,900Pending3 beds 2 baths1,441 sq. ft.6004 Sundown Drive, Watauga, TX 76148
MLS# 21138889Listed by: RE/MAX TRINITY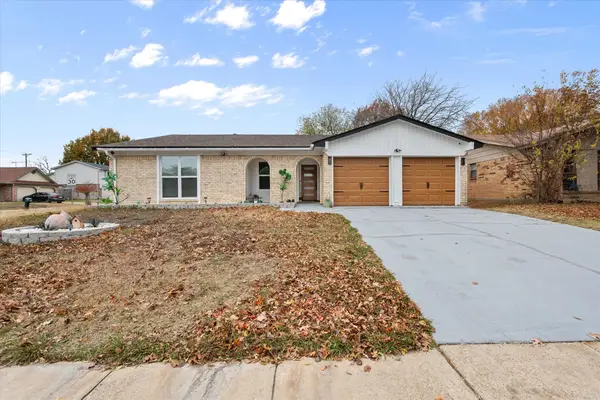 $320,000Active3 beds 2 baths1,426 sq. ft.
$320,000Active3 beds 2 baths1,426 sq. ft.7501 Echo Hill Drive, Watauga, TX 76148
MLS# 21136702Listed by: EXP REALTY, LLC
