114 Taylor Ridge Drive, Waxahachie, TX 75167
Local realty services provided by:Better Homes and Gardens Real Estate Lindsey Realty
Listed by: leslie majors972-905-6333
Office: legacy realty group
MLS#:20975444
Source:GDAR
Price summary
- Price:$524,900
- Price per sq. ft.:$190.66
About this home
Tucked on 1.278 acres in the desirable Taylor Ridge community, this custom-built home blends classic design with everyday comfort. Featuring 3 bedrooms, 2.5 bathrooms, 2 living areas, a dedicated office, and an upstairs media room, there's space for everyone and every need.
The heart of the home boasts a gourmet kitchen with granite countertops, stainless appliances, center island, breakfast bar, and ample cabinetry—open to a spacious family room anchored by a stunning floor-to-ceiling stone fireplace. Natural light floods the breakfast room with panoramic backyard views, while wood-look tile flooring adds warmth and durability throughout the main living spaces.
Retreat to the private primary suite complete with bay windows, dual vanities, a large soaking tub, and a separate shower. Outside, the extended patio overlooks a sprawling backyard with room to roam, relax, or create your dream outdoor setup.
Country charm meets city convenience—just minutes from Waxahachie schools, shopping, and highways. This one checks all the boxes!
Contact an agent
Home facts
- Year built:2016
- Listing ID #:20975444
- Added:248 day(s) ago
- Updated:February 23, 2026 at 12:48 PM
Rooms and interior
- Bedrooms:3
- Total bathrooms:3
- Full bathrooms:2
- Half bathrooms:1
- Living area:2,753 sq. ft.
Heating and cooling
- Cooling:Ceiling Fans, Central Air, Electric
- Heating:Central, Electric
Structure and exterior
- Roof:Composition
- Year built:2016
- Building area:2,753 sq. ft.
- Lot area:1.28 Acres
Schools
- High school:Maypearl
- Elementary school:Maypearl
Finances and disclosures
- Price:$524,900
- Price per sq. ft.:$190.66
- Tax amount:$6,281
New listings near 114 Taylor Ridge Drive
- New
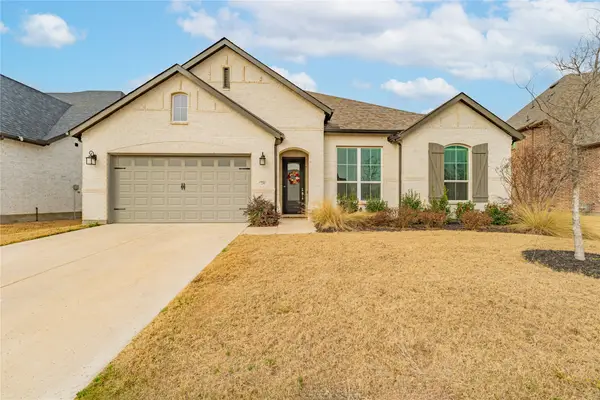 $560,000Active4 beds 4 baths2,775 sq. ft.
$560,000Active4 beds 4 baths2,775 sq. ft.2285 Cooper River Trail, Waxahachie, TX 75165
MLS# 21186331Listed by: MAGNOLIA REALTY - New
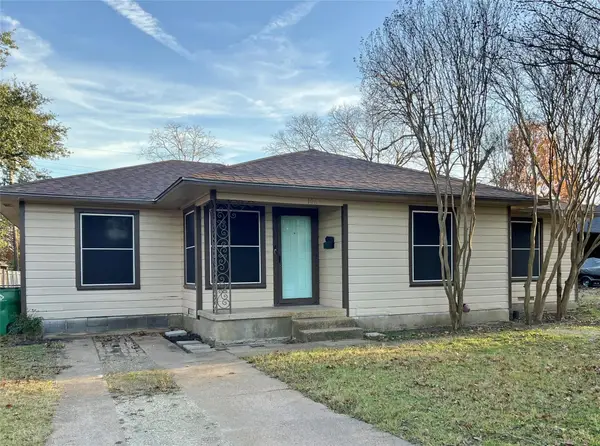 $244,500Active3 beds 1 baths1,297 sq. ft.
$244,500Active3 beds 1 baths1,297 sq. ft.106 Monticello Drive, Waxahachie, TX 75165
MLS# 21186636Listed by: CENTURY 21 JUDGE FITE - New
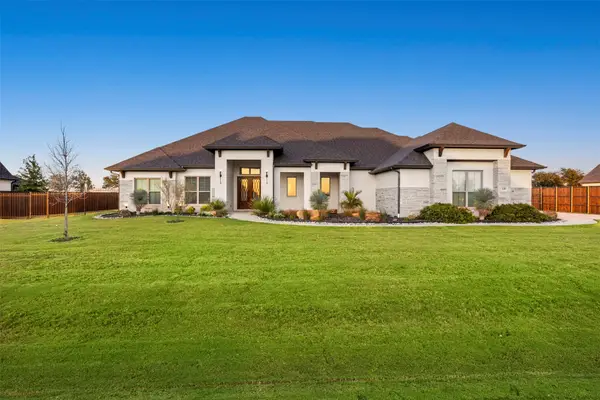 $745,000Active4 beds 3 baths3,528 sq. ft.
$745,000Active4 beds 3 baths3,528 sq. ft.620 Dove Meadow Trail, Waxahachie, TX 75167
MLS# 21164499Listed by: KELLER WILLIAMS REALTY - New
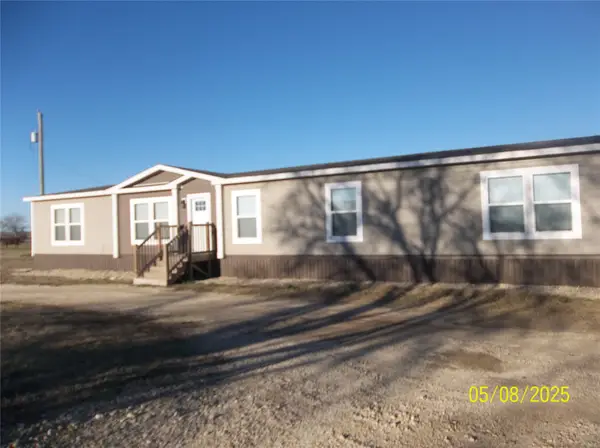 $320,000Active4 beds 2 baths2,432 sq. ft.
$320,000Active4 beds 2 baths2,432 sq. ft.531 Blair Road, Waxahachie, TX 75165
MLS# 21185147Listed by: 5TH STREAM REALTY - New
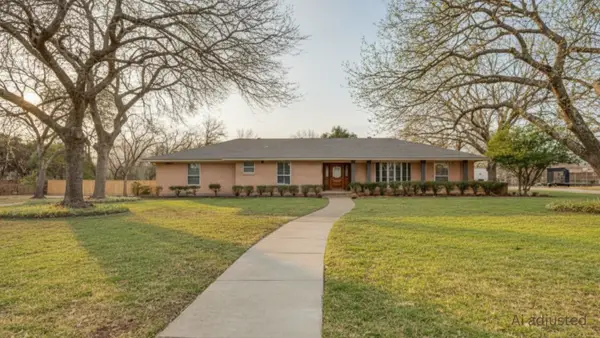 $465,000Active4 beds 3 baths3,063 sq. ft.
$465,000Active4 beds 3 baths3,063 sq. ft.113 Overhill Drive, Waxahachie, TX 75165
MLS# 21183662Listed by: DAVE PERRY MILLER REAL ESTATE - New
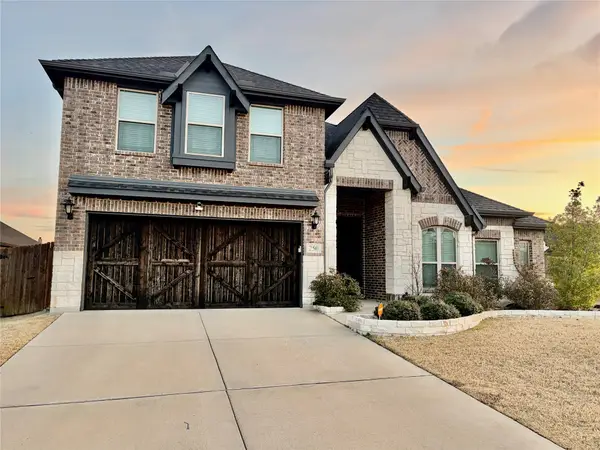 $495,000Active4 beds 3 baths3,289 sq. ft.
$495,000Active4 beds 3 baths3,289 sq. ft.250 Bear Trail, Waxahachie, TX 75165
MLS# 21184367Listed by: NB ELITE REALTY - New
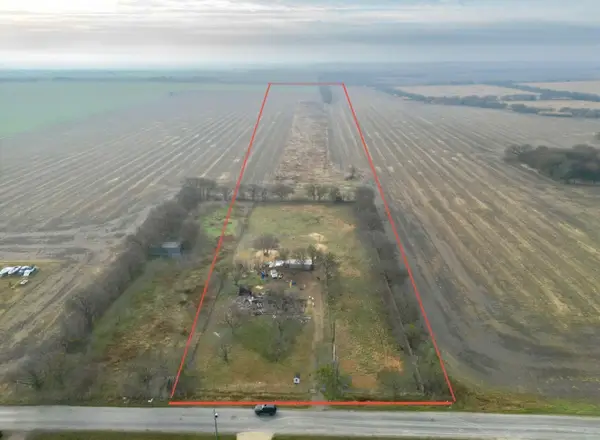 $400,000Active11.13 Acres
$400,000Active11.13 Acres1607 Nash Howard Road, Waxahachie, TX 75165
MLS# 21184537Listed by: EXP REALTY LLC - New
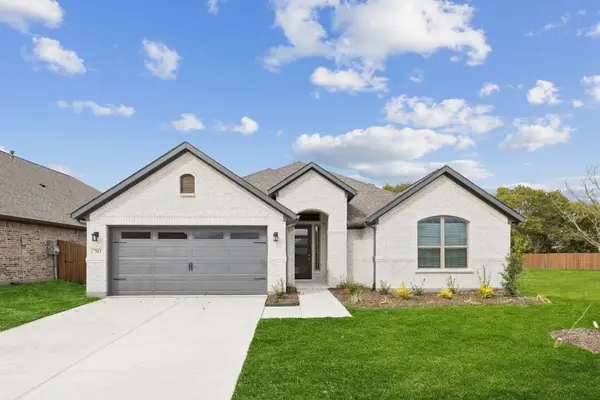 $449,990Active4 beds 3 baths2,597 sq. ft.
$449,990Active4 beds 3 baths2,597 sq. ft.675 Cherry Bark Trail, Waxahachie, TX 75165
MLS# 21184582Listed by: CHESMAR HOMES - New
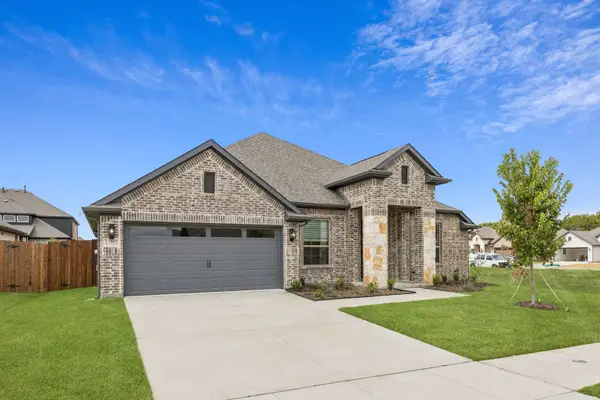 $524,990Active4 beds 3 baths2,699 sq. ft.
$524,990Active4 beds 3 baths2,699 sq. ft.604 Majestic Oak Lane, Waxahachie, TX 75165
MLS# 21184602Listed by: CHESMAR HOMES - New
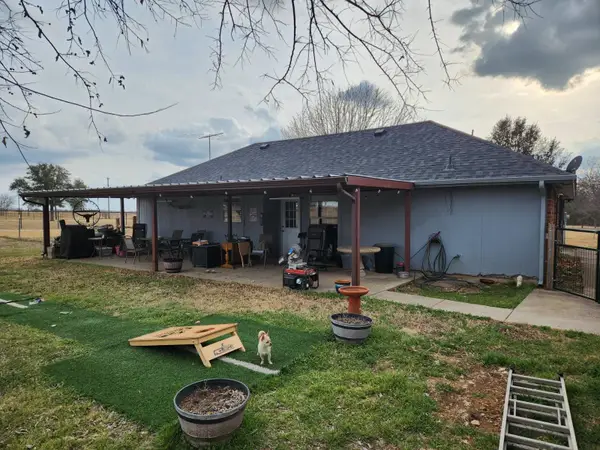 $399,999Active3 beds 2 baths1,692 sq. ft.
$399,999Active3 beds 2 baths1,692 sq. ft.541 Bakers Branch Road, Waxahachie, TX 75167
MLS# 21184781Listed by: COREY SIMPSON & ASSOCIATES

