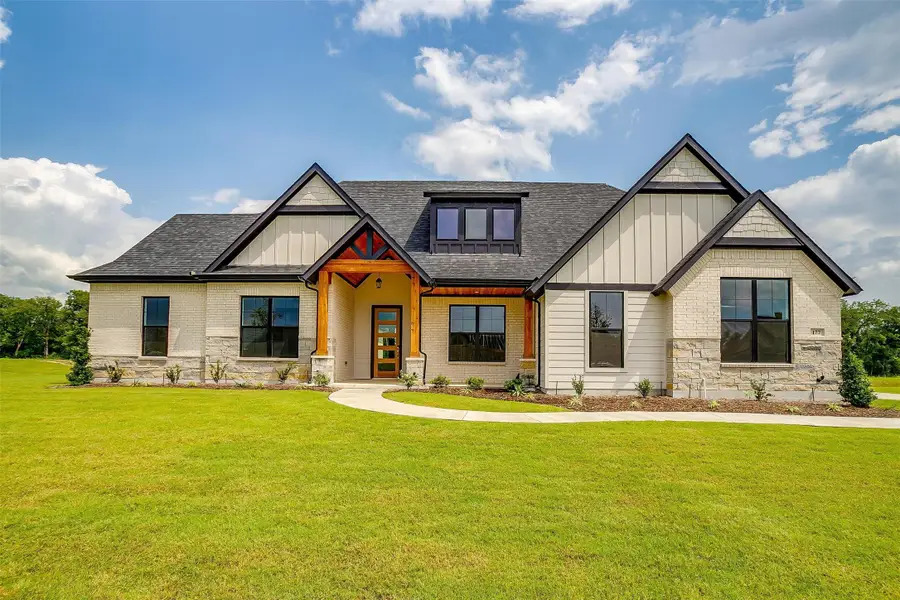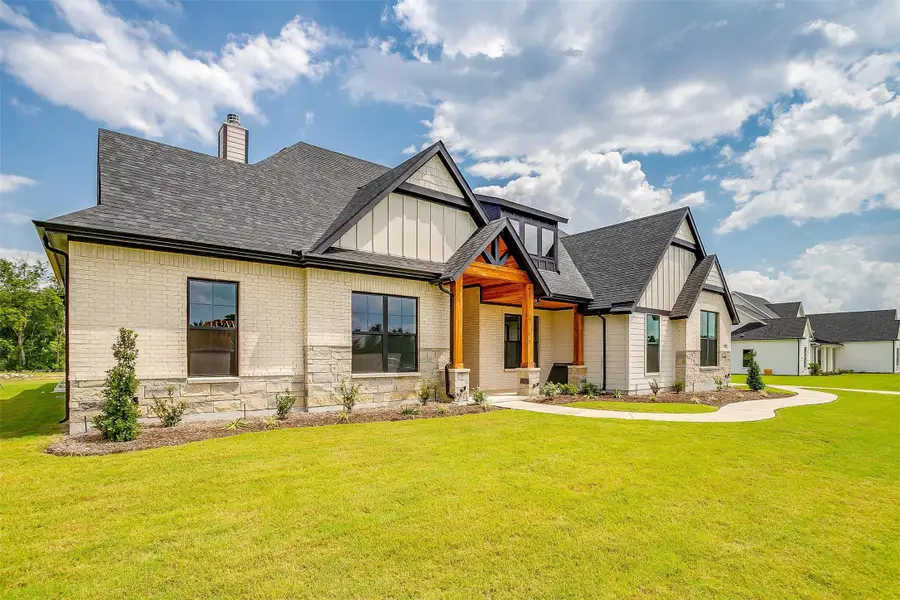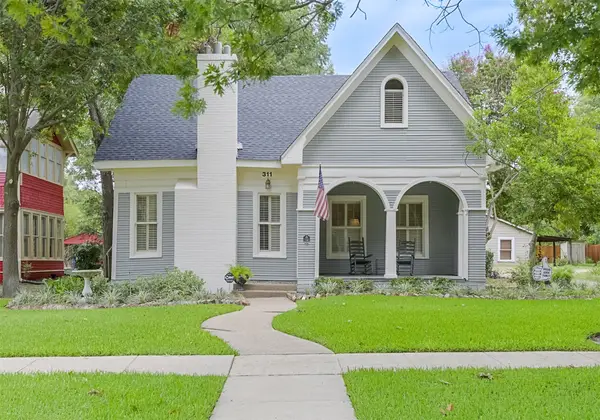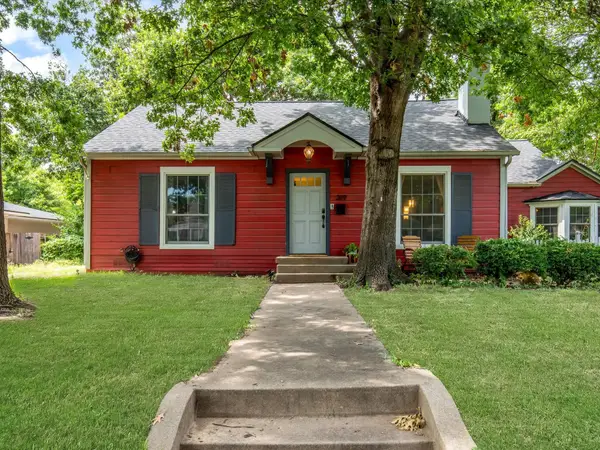177 Aiden Drive, Waxahachie, TX 75165
Local realty services provided by:Better Homes and Gardens Real Estate The Bell Group



Listed by:brandee escalante214-675-8545
Office:exp realty
MLS#:20584289
Source:GDAR
Price summary
- Price:$649,990
- Price per sq. ft.:$249.9
- Monthly HOA dues:$45.83
About this home
Captivating Custom Modern Farmhouse on a sprawling 1-acre lot in the sought-after Tuscan Estates Addition! This exquisite Finley Floor Plan boasts tray ceilings accentuating the Gameroom, Study, Kitchen, and Secondary Bedrooms, adding an air of sophistication to every corner. Enjoy the grandeur of tray ceilings in the Master Bedroom and Family Room, seamlessly flowing onto the covered rear patio. Complete with a Gas Stove, Tankless Water Heater, and a convenient gas starter for the wood-burning fireplace. House includes blinds, washer and dryer refrigerator and two accent walls, One in the office and one in the master bedroom. Don't miss the chance to make this beauty your own - schedule a viewing today before it's too late! Contact the builder to inquire about their latest incentive, available exclusively with Cornerstone mortgage.
Contact an agent
Home facts
- Year built:2024
- Listing Id #:20584289
- Added:498 day(s) ago
- Updated:August 22, 2025 at 07:33 AM
Rooms and interior
- Bedrooms:4
- Total bathrooms:3
- Full bathrooms:2
- Half bathrooms:1
- Living area:2,601 sq. ft.
Heating and cooling
- Cooling:Ceiling Fans, Central Air, Electric
- Heating:Central, Electric
Structure and exterior
- Roof:Composition
- Year built:2024
- Building area:2,601 sq. ft.
- Lot area:1 Acres
Schools
- High school:Waxahachie
- Elementary school:Oliver Clift
Finances and disclosures
- Price:$649,990
- Price per sq. ft.:$249.9
New listings near 177 Aiden Drive
- New
 $568,500Active5 beds 4 baths2,931 sq. ft.
$568,500Active5 beds 4 baths2,931 sq. ft.311 E Marvin Avenue, Waxahachie, TX 75165
MLS# 21038562Listed by: COLDWELL BANKER REALTY - New
 $415,000Active3 beds 2 baths2,268 sq. ft.
$415,000Active3 beds 2 baths2,268 sq. ft.319 Harbin Avenue, Waxahachie, TX 75165
MLS# 21039418Listed by: MODERN REALTY - New
 $479,990Active5 beds 4 baths3,604 sq. ft.
$479,990Active5 beds 4 baths3,604 sq. ft.512 Blackwater Trail, Waxahachie, TX 75165
MLS# 21039292Listed by: HOMESUSA.COM - New
 $444,990Active5 beds 3 baths3,116 sq. ft.
$444,990Active5 beds 3 baths3,116 sq. ft.488 Blackwater Trail, Waxahachie, TX 75165
MLS# 21039297Listed by: HOMESUSA.COM - New
 $359,990Active3 beds 2 baths2,002 sq. ft.
$359,990Active3 beds 2 baths2,002 sq. ft.496 Blackwater Trail, Waxahachie, TX 75165
MLS# 21039303Listed by: HOMESUSA.COM - New
 $349,900Active3 beds 2 baths1,945 sq. ft.
$349,900Active3 beds 2 baths1,945 sq. ft.1630 Hillside Drive, Waxahachie, TX 75165
MLS# 21034221Listed by: CENTURY 21 JUDGE FITE COMPANY - New
 $340,000Active4 beds 2 baths1,676 sq. ft.
$340,000Active4 beds 2 baths1,676 sq. ft.123 Wagon Mound, Waxahachie, TX 75167
MLS# 21038861Listed by: KELLER WILLIAMS REALTY - New
 $374,990Active4 beds 3 baths2,131 sq. ft.
$374,990Active4 beds 3 baths2,131 sq. ft.500 Blackwater Trail, Waxahachie, TX 75165
MLS# 21039263Listed by: HOMESUSA.COM - New
 $375,000Active4 beds 2 baths2,128 sq. ft.
$375,000Active4 beds 2 baths2,128 sq. ft.978 Old Church Road, Waxahachie, TX 76065
MLS# 21037746Listed by: RE/MAX ARBORS - New
 $326,990Active4 beds 2 baths1,791 sq. ft.
$326,990Active4 beds 2 baths1,791 sq. ft.358 Zenyatta Drive, Waxahachie, TX 75165
MLS# 21038960Listed by: JEANETTE ANDERSON REAL ESTATE

