2229 Garnet Drive, Waxahachie, TX 75167
Local realty services provided by:Better Homes and Gardens Real Estate Senter, REALTORS(R)
2229 Garnet Drive,Waxahachie, TX 75167
$565,000
- 4 Beds
- 5 Baths
- 2,845 sq. ft.
- Single family
- Active
Listed by: dina verteramo888-524-3182
Office: highland homes realty
MLS#:21063183
Source:GDAR
Price summary
- Price:$565,000
- Price per sq. ft.:$198.59
- Monthly HOA dues:$66.67
About this home
An exceptional opportunity to own one of Ridge Crossing’s most thoughtfully designed floorplans, now offered at a compelling value. Ask the Sales Team about our current financing incentives! Welcome home to the stunning Birchwood plan in the boutique community of Ridge Crossing. Enjoy community amenities including a pickleball court, playground, scenic walking trails, & a low tax rate with no MUD or PID! Situated on a quarter-acre lot, this beautiful single-story home offers 2,816 sq ft of thoughtfully designed living space & a 3-car tandem garage. Modern curb appeal includes Silverado brick, Onyx black roof, cedar garage door, & covered front porch. Inside, tall ceilings, dramatic entryway, & a private study set the tone for modern elegance. Each secondary bedroom features a private en-suite bath, a truly unique feature on a 1-story home. Plus a convenient powder room for guests. Designed for entertaining, the open dining and family rooms showcase soaring 16-foot vaulted ceilings with wood beams, a ceiling-height gas fireplace, & sliding glass door leading to an extended covered patio complete with gas line. The chef-inspired kitchen impresses with a large island, double ovens, 5-burner gas cooktop, stacked upper cabinets, a hutch, & backsplash extended to the ceiling. An entertainment room adds flexible living space. The secluded primary suite offers a spa-like bath with soaking tub, walk-in shower with tiled pan, dual vanities, & a walk-in closet with ceiling-height storage. Sleek black hardware throughout enhances the home’s modern, cohesive design. Additional highlights include a spacious utility room pre-plumbed for a future sink & abundant storage throughout. Contact the Sales Team today for details on current incentives & to schedule your tour.
Contact an agent
Home facts
- Year built:2025
- Listing ID #:21063183
- Added:111 day(s) ago
- Updated:January 07, 2026 at 07:49 PM
Rooms and interior
- Bedrooms:4
- Total bathrooms:5
- Full bathrooms:4
- Half bathrooms:1
- Living area:2,845 sq. ft.
Heating and cooling
- Cooling:Ceiling Fans, Central Air
- Heating:Central, Fireplaces
Structure and exterior
- Roof:Composition
- Year built:2025
- Building area:2,845 sq. ft.
- Lot area:0.25 Acres
Schools
- High school:Waxahachie
- Elementary school:Wedgeworth
Finances and disclosures
- Price:$565,000
- Price per sq. ft.:$198.59
New listings near 2229 Garnet Drive
- New
 $563,410Active4 beds 4 baths2,849 sq. ft.
$563,410Active4 beds 4 baths2,849 sq. ft.2245 Slate Drive, Waxahachie, TX 75167
MLS# 21145198Listed by: HIGHLAND HOMES REALTY - New
 $614,990Active4 beds 4 baths2,725 sq. ft.
$614,990Active4 beds 4 baths2,725 sq. ft.2521 Tyler Wade Trail, Waxahachie, TX 75167
MLS# 21147167Listed by: HOMESUSA.COM - New
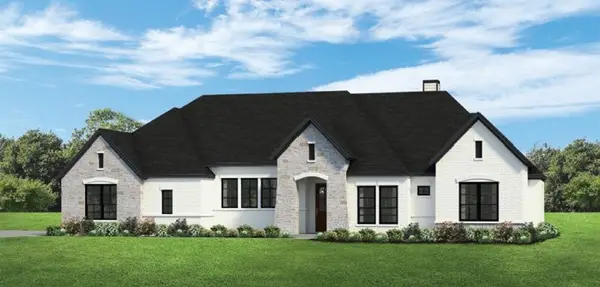 $759,990Active4 beds 3 baths3,019 sq. ft.
$759,990Active4 beds 3 baths3,019 sq. ft.137 Aiden Drive, Waxahachie, TX 75165
MLS# 21146687Listed by: EXP REALTY - New
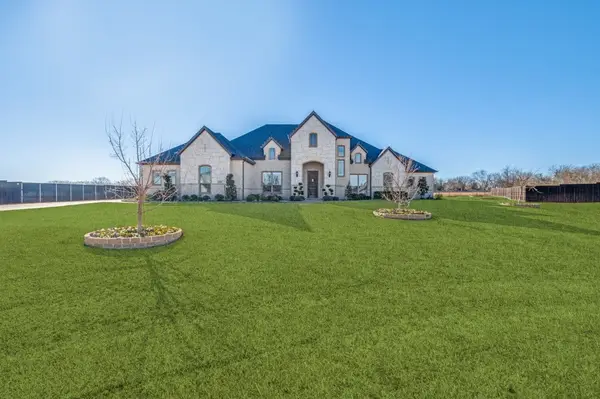 $845,000Active4 beds 4 baths3,507 sq. ft.
$845,000Active4 beds 4 baths3,507 sq. ft.8210 Palmer Lane, Waxahachie, TX 75167
MLS# 21144092Listed by: FATHOM REALTY LLC - New
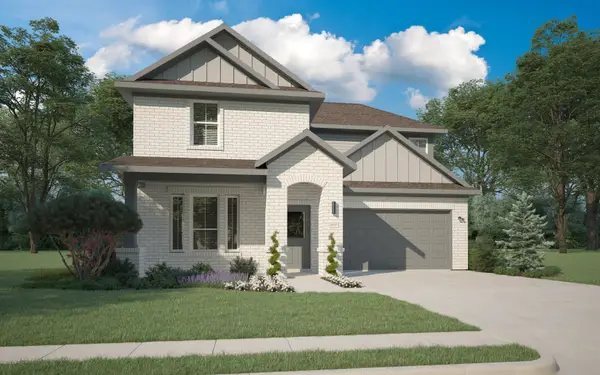 $399,990Active4 beds 3 baths2,444 sq. ft.
$399,990Active4 beds 3 baths2,444 sq. ft.440 Blackwater Trail, Waxahachie, TX 75165
MLS# 21146169Listed by: HOMESUSA.COM - New
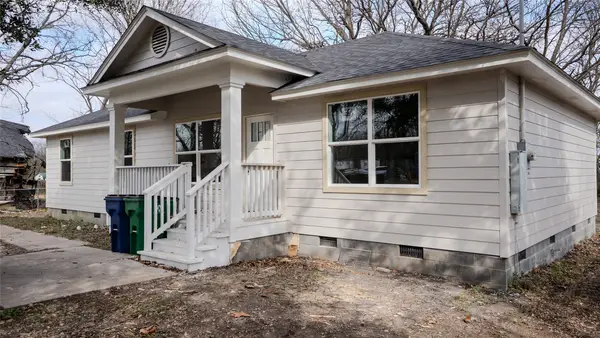 $275,000Active3 beds 2 baths1,431 sq. ft.
$275,000Active3 beds 2 baths1,431 sq. ft.121 Elder Street, Waxahachie, TX 75165
MLS# 21143956Listed by: RE/MAX FRONTIER - New
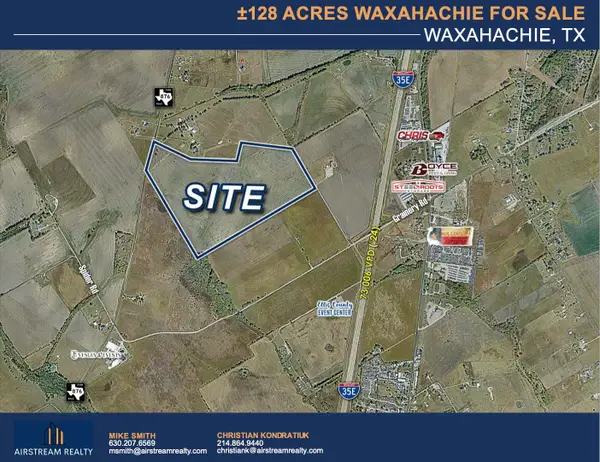 $5,140,000Active128.51 Acres
$5,140,000Active128.51 AcresTBD Fm876, Waxahachie, TX 75167
MLS# 21145504Listed by: AIRSTREAM REALTY LLC - New
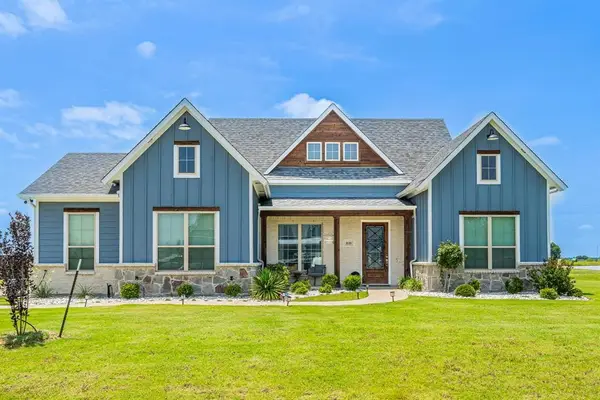 $549,000Active4 beds 3 baths2,373 sq. ft.
$549,000Active4 beds 3 baths2,373 sq. ft.1610 Ryder Lee Lane, Waxahachie, TX 75165
MLS# 21144769Listed by: CENTURY 21 JUDGE FITE CO. - New
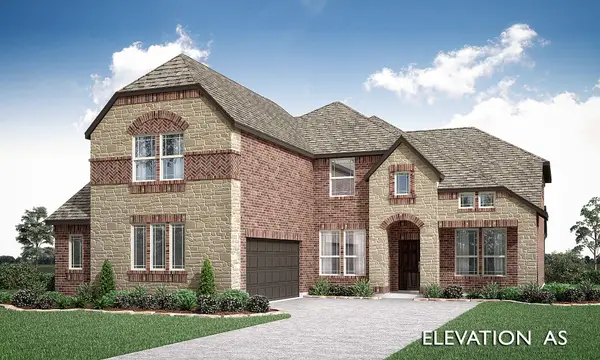 $618,196Active5 beds 4 baths3,696 sq. ft.
$618,196Active5 beds 4 baths3,696 sq. ft.219 Memory Lane, Waxahachie, TX 75165
MLS# 21144798Listed by: VISIONS REALTY & INVESTMENTS - New
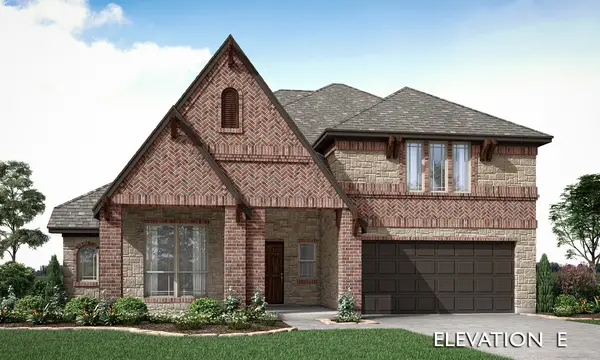 $616,192Active4 beds 3 baths3,285 sq. ft.
$616,192Active4 beds 3 baths3,285 sq. ft.603 Polaris Lane, Waxahachie, TX 75165
MLS# 21144865Listed by: VISIONS REALTY & INVESTMENTS
