4540 Swenson Ranch Road, Waxahachie, TX 75165
Local realty services provided by:Better Homes and Gardens Real Estate Lindsey Realty
Listed by:ashlee mcghee469-835-9060
Office:keller williams realty dpr
MLS#:21046022
Source:GDAR
Price summary
- Price:$554,990
- Price per sq. ft.:$205.55
- Monthly HOA dues:$54.17
About this home
AMAZING fixed rates may be available--Restrictions Apply. Discover the charm of country living with city convenience in the new Bison Meadows community, offering the benefit of low county taxes. The Vaquero floor plan, situated on a spacious one-acre lot, features a beautiful brick and stone exterior, 4 bedrooms, 2.5 bathrooms, a private study, and a 3-car garage. Inside, you'll find an open-concept design with a gourmet kitchen that includes an island, 42-inch cabinets, quartz countertops, stainless steel appliances, a vent hood, and a generous walk-in pantry. The kitchen flows seamlessly into the dining area and large living room with a cozy corner fireplace. A convenient powder room is located just off the living room for guests, while French doors open into the study from the foyer. Elegant wood flooring runs through the main living areas and primary bedroom. The primary suite offers a spa-like ensuite bathroom with dual sinks, a private water closet, garden soaking tub, separate shower, and a spacious walk-in closet. Three additional bedrooms, each with their own walk-in closets, share a full bathroom. Additional highlights include a mudroom at the garage entry, a large laundry room with a window, an extended covered front porch perfect for relaxing, and a covered back patio overlooking the expansive lot. Every Lillian Custom Home is built with energy-efficient features, including spray foam insulation, ensuring comfort and savings year-round. Please ask about our Hometown Hero incentive program. Contact our Community Sales Consultant for details on all incentives.
Contact an agent
Home facts
- Year built:2024
- Listing ID #:21046022
- Added:48 day(s) ago
- Updated:November 01, 2025 at 07:14 AM
Rooms and interior
- Bedrooms:4
- Total bathrooms:3
- Full bathrooms:2
- Half bathrooms:1
- Living area:2,700 sq. ft.
Heating and cooling
- Cooling:Ceiling Fans, Central Air, Electric
- Heating:Central, Electric
Structure and exterior
- Roof:Composition
- Year built:2024
- Building area:2,700 sq. ft.
- Lot area:1 Acres
Schools
- High school:Red Oak
- Middle school:Red Oak
- Elementary school:Wooden
Finances and disclosures
- Price:$554,990
- Price per sq. ft.:$205.55
New listings near 4540 Swenson Ranch Road
- New
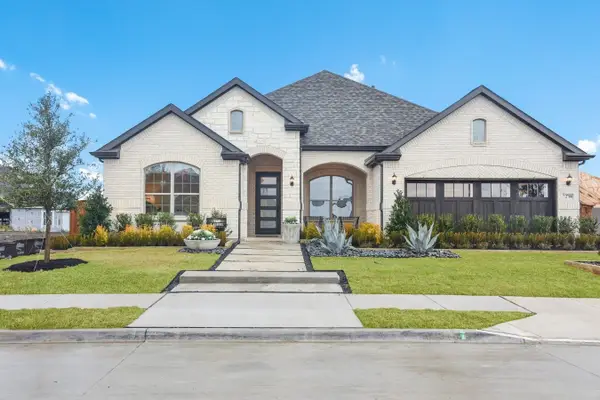 $499,900Active4 beds 4 baths2,648 sq. ft.
$499,900Active4 beds 4 baths2,648 sq. ft.625 Majestic Oak Lane, Waxahachie, TX 75165
MLS# 21101596Listed by: CHESMAR HOMES - New
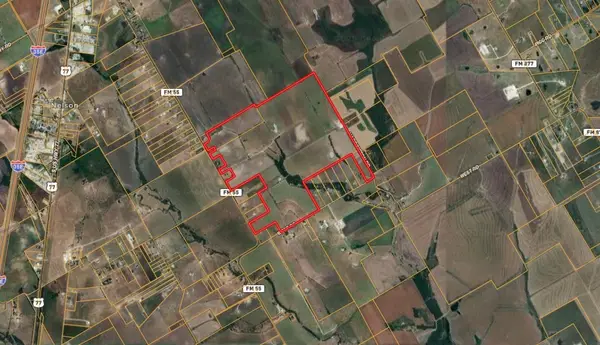 $22,616,505Active502.59 Acres
$22,616,505Active502.59 AcresTBD West Road, Waxahachie, TX 75165
MLS# 21101485Listed by: AIRSTREAM REALTY LLC - New
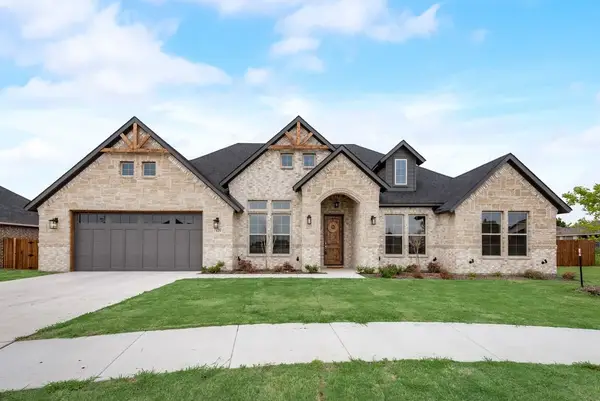 $465,000Active4 beds 3 baths2,295 sq. ft.
$465,000Active4 beds 3 baths2,295 sq. ft.125 Katalina Lane, Waxahachie, TX 75165
MLS# 21100094Listed by: COMPASS RE TEXAS, LLC - New
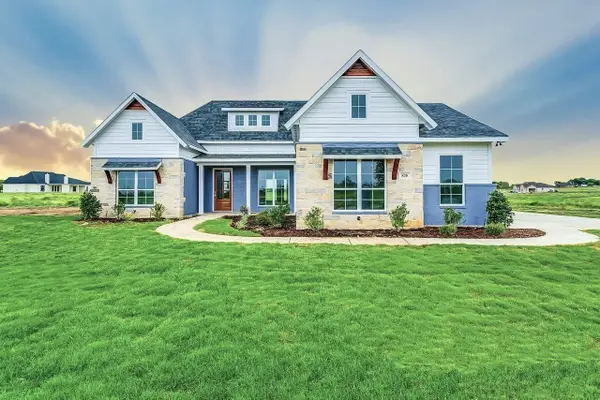 $565,000Active4 beds 3 baths2,338 sq. ft.
$565,000Active4 beds 3 baths2,338 sq. ft.820 Red Tail Road, Waxahachie, TX 75167
MLS# 21070293Listed by: RE/MAX ARBORS - New
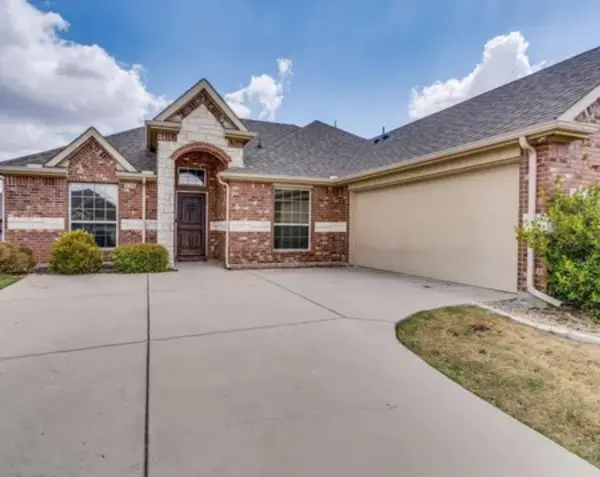 $333,500Active3 beds 2 baths1,827 sq. ft.
$333,500Active3 beds 2 baths1,827 sq. ft.2184 Liriope Lane, Waxahachie, TX 75165
MLS# 21100685Listed by: DHS REALTY - New
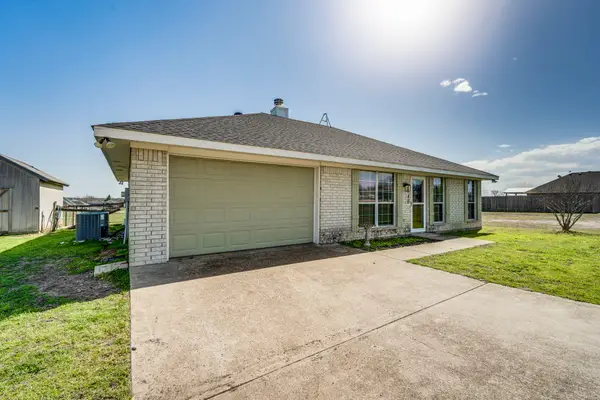 $335,000Active3 beds 2 baths1,248 sq. ft.
$335,000Active3 beds 2 baths1,248 sq. ft.2740 Lexie Lane, Waxahachie, TX 75167
MLS# 21097974Listed by: KELLER WILLIAMS REALTY - New
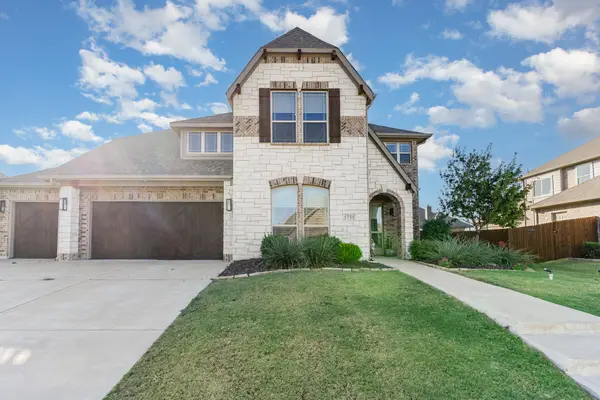 $579,900Active4 beds 4 baths3,433 sq. ft.
$579,900Active4 beds 4 baths3,433 sq. ft.1731 Upland, Waxahachie, TX 75165
MLS# 21100644Listed by: COLDWELL BANKER REALTY - New
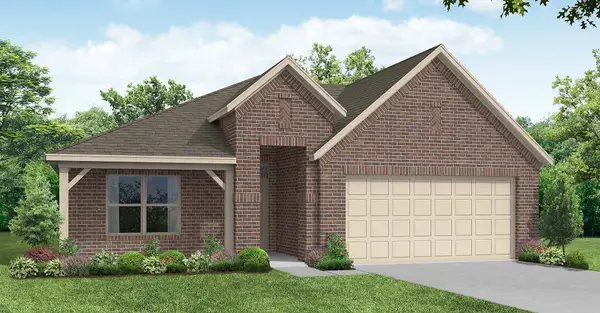 $379,899Active3 beds 2 baths1,861 sq. ft.
$379,899Active3 beds 2 baths1,861 sq. ft.733 Scarlet Sage Drive, Waxahachie, TX 75165
MLS# 21100540Listed by: IMP REALTY - New
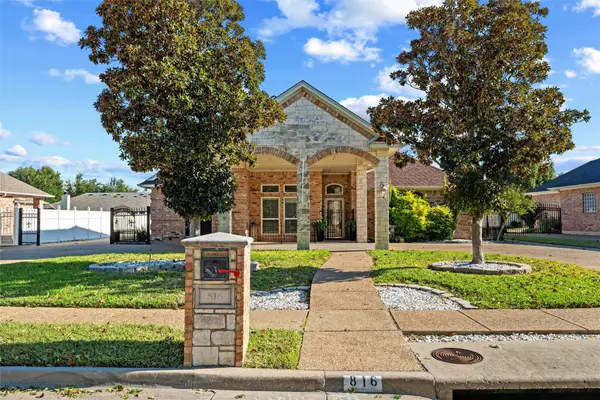 $365,000Active3 beds 2 baths1,955 sq. ft.
$365,000Active3 beds 2 baths1,955 sq. ft.816 Amherst Drive, Waxahachie, TX 75165
MLS# 21100274Listed by: LEGACY REALTY GROUP - New
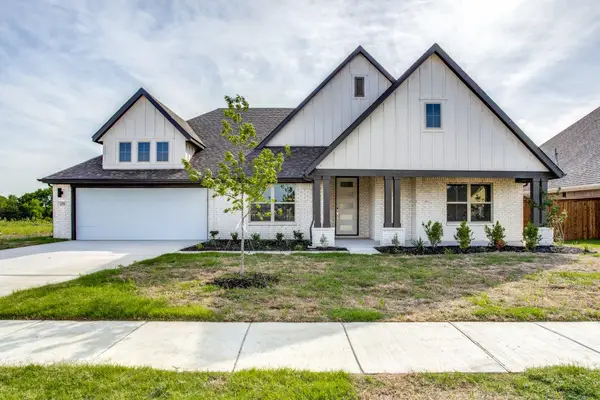 $439,000Active4 beds 3 baths2,356 sq. ft.
$439,000Active4 beds 3 baths2,356 sq. ft.231 Frio Drive, Waxahachie, TX 75165
MLS# 21090824Listed by: COLDWELL BANKER REALTY
