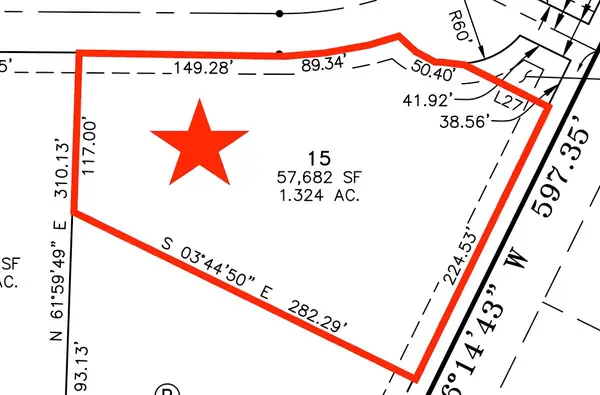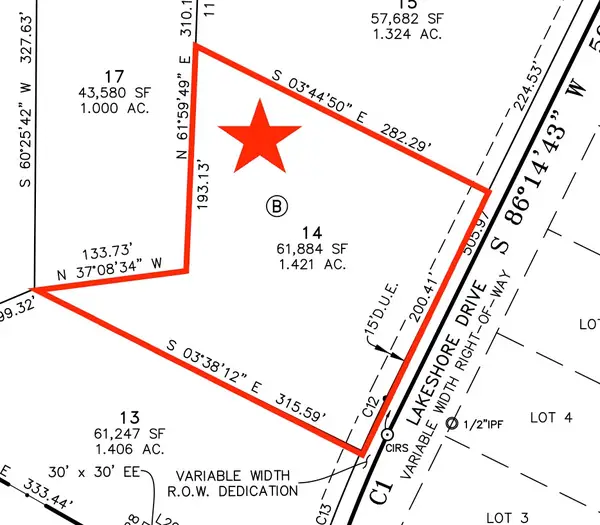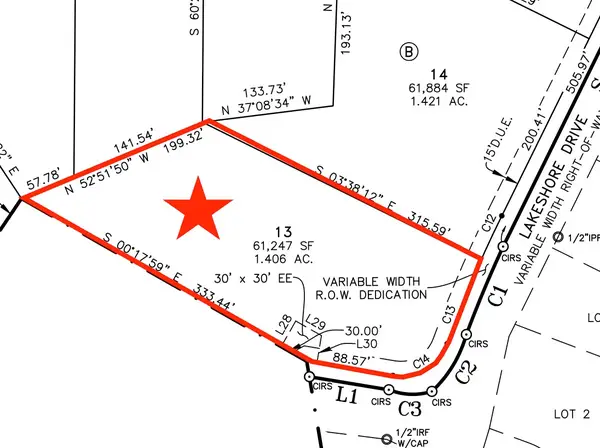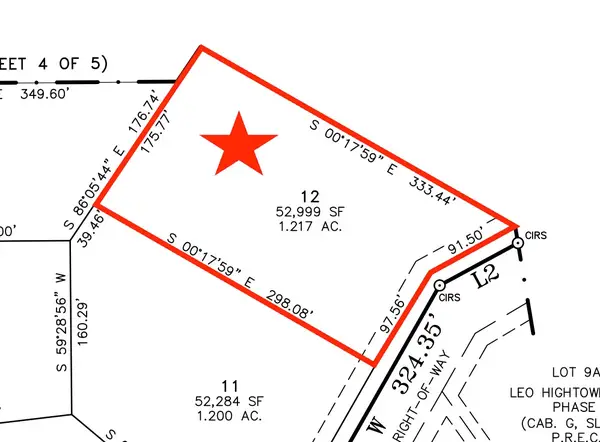4541 Swenson Ranch Road, Waxahachie, TX 75165
Local realty services provided by:Better Homes and Gardens Real Estate Senter, REALTORS(R)
Listed by: tenesha lusk
Office: keller williams realty dpr
MLS#:21045984
Source:GDAR
Price summary
- Price:$644,000
- Price per sq. ft.:$239.23
- Monthly HOA dues:$54.17
About this home
Searching for a 4-bed single-family home in Waxahachie on 1 acre with space, sophistication, and rates starting at 3.99%? For a limited time, qualified buyers may access this exclusive rate—restrictions apply. Welcome to 4541 Swenson Ranch Road, a one-acre custom modern farmhouse in the coveted Bison Meadows community. Thoughtfully built by CGA Custom Homes, this residence blends high-end finishes with functional luxury. The chef’s kitchen features quartz surfaces, a pot filler, walk-in pantry with built-ins, and a rare Costco garage access door. Cedar beams and a 60-inch fireplace anchor the living space, while a private study offers refined workspace. The primary suite is serene and spa-like, featuring a soaking tub, dual vanities, double shower, and an oversized closet. With a guest suite and two additional split bedrooms, the layout supports elevated everyday living and seamless hosting. Outdoors, enjoy a tongue-and-groove ceiling patio made for entertaining. Spray foam insulation, engineered foundation, holiday lighting pre-wire, generator-ready hook-up, and 8-ft doors complete the package. Zoned to Red Oak ISD, with quick access to I-35, fine dining, and lifestyle amenities in Waxahachie. HOA $650 yearly. Builder will provide a 1-2-10 Builder's Warranty. Schedule your private tour with Tenesha Lusk, Keller Williams DPR.
Contact an agent
Home facts
- Year built:2025
- Listing ID #:21045984
- Added:144 day(s) ago
- Updated:January 23, 2026 at 12:44 PM
Rooms and interior
- Bedrooms:4
- Total bathrooms:4
- Full bathrooms:3
- Half bathrooms:1
- Living area:2,692 sq. ft.
Heating and cooling
- Cooling:Ceiling Fans, Central Air, Electric
- Heating:Central, Electric
Structure and exterior
- Roof:Composition
- Year built:2025
- Building area:2,692 sq. ft.
- Lot area:1 Acres
Schools
- High school:Red Oak
- Middle school:Red Oak
- Elementary school:Wooden
Finances and disclosures
- Price:$644,000
- Price per sq. ft.:$239.23
- Tax amount:$1,847
New listings near 4541 Swenson Ranch Road
- New
 $199,999Active1.32 Acres
$199,999Active1.32 AcresTBD Lot 15 Lakeshore Drive, Waxahachie, TX 75165
MLS# 21161336Listed by: HI VIEW REAL ESTATE - New
 $199,999Active1.42 Acres
$199,999Active1.42 AcresTBD Lot 14 Lakeshore Drive, Waxahachie, TX 75165
MLS# 21161373Listed by: HI VIEW REAL ESTATE - New
 $199,999Active1.41 Acres
$199,999Active1.41 AcresTBD Lot 13 Lakeshore Drive, Waxahachie, TX 75165
MLS# 21161387Listed by: HI VIEW REAL ESTATE - New
 $199,999Active1.22 Acres
$199,999Active1.22 AcresTBD Lot 12 Lakeshore Drive, Waxahachie, TX 75165
MLS# 21161396Listed by: HI VIEW REAL ESTATE - New
 $1,999,999Active1.2 Acres
$1,999,999Active1.2 AcresTBD Lot 11 Lakeshore Drive, Waxahachie, TX 75165
MLS# 21161400Listed by: HI VIEW REAL ESTATE - New
 $199,999Active1.24 Acres
$199,999Active1.24 AcresTBD Lot 10 Lakeshore Drive, Waxahachie, TX 75165
MLS# 21161405Listed by: HI VIEW REAL ESTATE - New
 $199,999Active1.44 Acres
$199,999Active1.44 AcresTBD Lot 9 Lakeshore Drive, Waxahachie, TX 75165
MLS# 21161410Listed by: HI VIEW REAL ESTATE - New
 $774,990Active4 beds 3 baths3,028 sq. ft.
$774,990Active4 beds 3 baths3,028 sq. ft.125 Aiden Drive, Waxahachie, TX 75165
MLS# 21160930Listed by: EXP REALTY - New
 $719,900Active5 beds 4 baths3,242 sq. ft.
$719,900Active5 beds 4 baths3,242 sq. ft.2971 Stella Rose Court, Waxahachie, TX 75165
MLS# 21141809Listed by: DHS REALTY - New
 $724,990Active4 beds 4 baths3,380 sq. ft.
$724,990Active4 beds 4 baths3,380 sq. ft.257 Wheatgrass Road, Waxahachie, TX 75165
MLS# 21160393Listed by: HOMESUSA.COM
