504 Lowland Lane, Waxahachie, TX 75165
Local realty services provided by:Better Homes and Gardens Real Estate Lindsey Realty
Listed by:shelia williamson469-853-0064
Office:keller williams central
MLS#:20923828
Source:GDAR
Price summary
- Price:$461,500
- Price per sq. ft.:$155.44
- Monthly HOA dues:$41.67
About this home
Assumable Loan at a Low 4.25% Interest Rate for Qualified Buyers
From the moment you arrive, you’ll feel at home in this beautifully maintained 4-bedroom, 3-bathroom Waxahachie residence offering over 2,900 square feet of light-filled, thoughtfully designed living space. Located in the sought-after North Grove Phase 2 community, this home blends warmth, elegance, and convenience in one perfect package.
Step into the spacious living room, where the soft glow of the gas fireplace creates the perfect setting for cozy evenings or lively gatherings with friends and family. The gourmet kitchen is a true showpiece — complete with expansive granite countertops, stainless steel appliances, a gas cooktop, built-in coffee bar, refrigerator, and stylish blinds throughout for added comfort and privacy.
The private primary suite is your personal retreat, featuring a spa-like bath with dual vanities, a soaking tub, an oversized walk-in shower, and a closet so spacious it feels like your own boutique. A versatile bonus room offers endless possibilities — home office, playroom, or guest retreat — to fit your lifestyle perfectly.
Enjoy quiet mornings or weekend BBQs on the covered back patio, or take advantage of community amenities such as the refreshing neighborhood pool and scenic pocket parks.
Situated just minutes from historic downtown Waxahachie and offering an easy commute to Dallas, this home keeps you close to everything while providing a peaceful escape at the end of the day. With an assumable loan at an attractive 4.25% interest rate for qualified buyers, this isn’t just a house — it’s the opportunity you’ve been waiting for.
Don’t let it slip away. Schedule your private showing today and experience the comfort, charm, and connection this home has to offer.
Contact an agent
Home facts
- Year built:2021
- Listing ID #:20923828
- Added:142 day(s) ago
- Updated:October 02, 2025 at 07:47 PM
Rooms and interior
- Bedrooms:4
- Total bathrooms:3
- Full bathrooms:3
- Living area:2,969 sq. ft.
Heating and cooling
- Cooling:Ceiling Fans, Central Air, Electric, Gas
- Heating:Central, Fireplaces
Structure and exterior
- Year built:2021
- Building area:2,969 sq. ft.
- Lot area:0.18 Acres
Schools
- High school:Waxahachie
- Elementary school:Max H Simpson
Finances and disclosures
- Price:$461,500
- Price per sq. ft.:$155.44
- Tax amount:$9,318
New listings near 504 Lowland Lane
- New
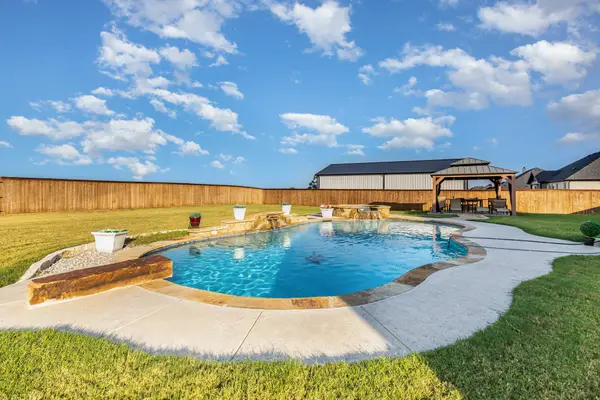 $595,000Active4 beds 3 baths2,686 sq. ft.
$595,000Active4 beds 3 baths2,686 sq. ft.351 Evening Fire Drive, Waxahachie, TX 75167
MLS# 21074853Listed by: MARK SPAIN REAL ESTATE - New
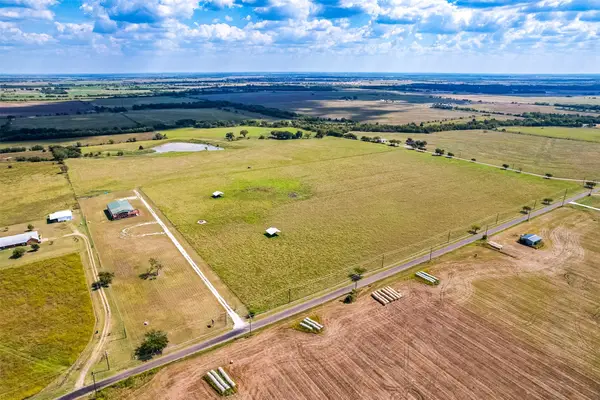 $3,650,000Active6 beds 5 baths4,080 sq. ft.
$3,650,000Active6 beds 5 baths4,080 sq. ft.501 Anderson Ranch Road, Waxahachie, TX 75167
MLS# 21075677Listed by: COLDWELL BANKER REALTY - New
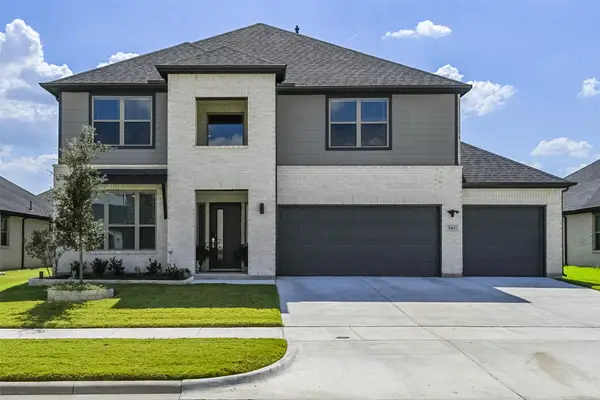 $499,000Active5 beds 3 baths3,151 sq. ft.
$499,000Active5 beds 3 baths3,151 sq. ft.540 Moonrise Street, Waxahachie, TX 75165
MLS# 21075670Listed by: COLDWELL BANKER REALTY - Open Sat, 11 to 5pmNew
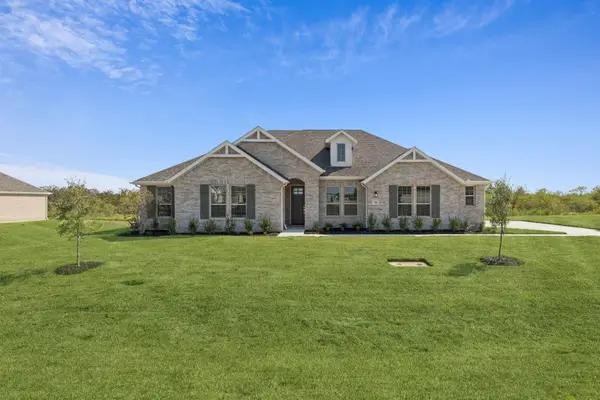 $494,169Active4 beds 3 baths2,338 sq. ft.
$494,169Active4 beds 3 baths2,338 sq. ft.741 Prairie Look Avenue, Waxahachie, TX 75165
MLS# 21075438Listed by: PINNACLE REALTY ADVISORS - New
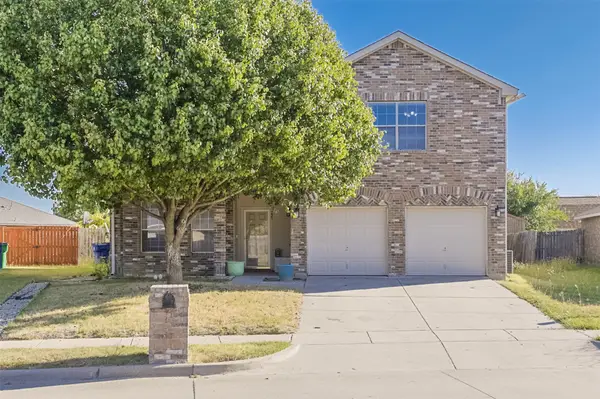 $285,000Active4 beds 3 baths2,200 sq. ft.
$285,000Active4 beds 3 baths2,200 sq. ft.221 Oak Ridge Drive, Waxahachie, TX 75165
MLS# 21074480Listed by: COLDWELL BANKER REALTY - Open Sun, 1 to 3pmNew
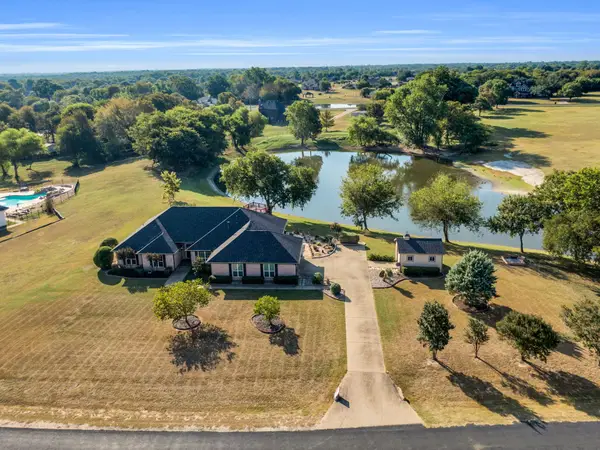 $475,000Active3 beds 3 baths2,039 sq. ft.
$475,000Active3 beds 3 baths2,039 sq. ft.402 Seneca Drive, Waxahachie, TX 75165
MLS# 21072168Listed by: RE/MAX FRONTIER - New
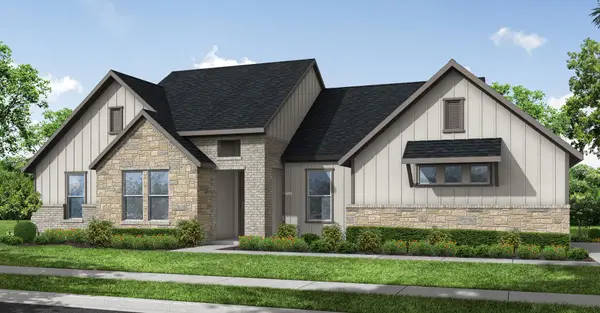 $578,990Active4 beds 3 baths2,418 sq. ft.
$578,990Active4 beds 3 baths2,418 sq. ft.2930 Stella Rose Court, Waxahachie, TX 75165
MLS# 21074290Listed by: IMP REALTY - New
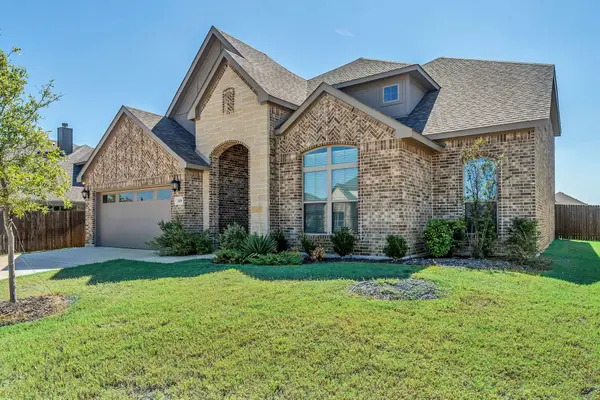 $449,990Active4 beds 3 baths3,049 sq. ft.
$449,990Active4 beds 3 baths3,049 sq. ft.140 Crockett Drive, Waxahachie, TX 75165
MLS# 21068440Listed by: RE/MAX DFW ASSOCIATES - New
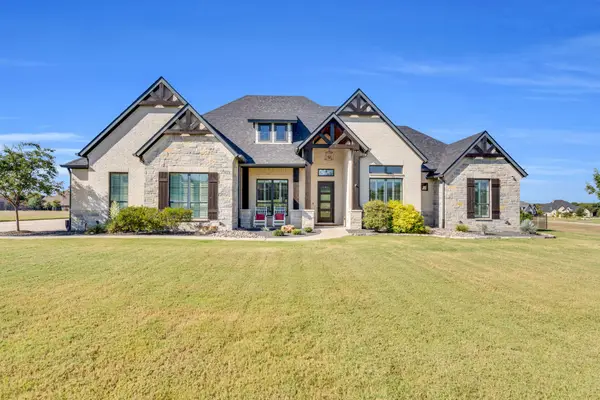 $729,900Active4 beds 3 baths2,933 sq. ft.
$729,900Active4 beds 3 baths2,933 sq. ft.103 Sullivan Way, Waxahachie, TX 75167
MLS# 21073609Listed by: KELLER WILLIAMS REALTY - Open Sat, 12 to 3pmNew
 $329,900Active3 beds 2 baths1,980 sq. ft.
$329,900Active3 beds 2 baths1,980 sq. ft.103 Aucuba Lane, Waxahachie, TX 75165
MLS# 21069058Listed by: KELLER WILLIAMS REALTY
