1028 Woodland Road, Weatherford, TX 76088
Local realty services provided by:Better Homes and Gardens Real Estate Edwards & Associates
Listed by: deana barns281-300-1118
Office: barns brokerage, inc
MLS#:20993312
Source:GDAR
Price summary
- Price:$929,340
- Price per sq. ft.:$276.51
- Monthly HOA dues:$125
About this home
Welcome to Woodland Lakes Caliber Homes Model, THE REAGAN, a beautifully crafted modern farmhouse offering 3361 square feet of luxurious living space. This 2 story 4 bedroom 3.5 bath split floor plan is designed to meet the needs of those who appreciate both style and functionality. Caliber Homes has a Perfect Flow Floorplan that features Distinction in Design. Immediately you will see and feel the difference in a Caliber Home.Each Caliber home has its own unique presence and the details are crafted carefully and thoughtfully throughout the design process. This home features a double oven+game room+ separate office+extended patio+full ensuite bath on second floor. This Reagan Model displays a soft and subtle color palette with elegant brass and black fixtures throughout the home.
Contact an agent
Home facts
- Year built:2025
- Listing ID #:20993312
- Added:205 day(s) ago
- Updated:February 23, 2026 at 08:09 AM
Rooms and interior
- Bedrooms:4
- Total bathrooms:4
- Full bathrooms:3
- Half bathrooms:1
- Living area:3,361 sq. ft.
Heating and cooling
- Cooling:Ceiling Fans, Central Air, Zoned
- Heating:Central, Electric, Propane
Structure and exterior
- Roof:Composition
- Year built:2025
- Building area:3,361 sq. ft.
- Lot area:2.01 Acres
Schools
- High school:Peaster
- Middle school:Peaster
- Elementary school:Peaster
Utilities
- Water:Well
Finances and disclosures
- Price:$929,340
- Price per sq. ft.:$276.51
- Tax amount:$881
New listings near 1028 Woodland Road
- New
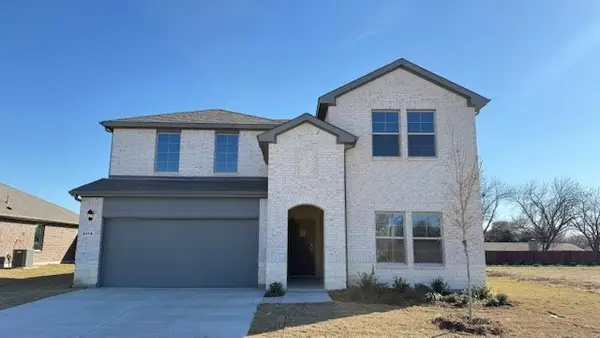 $500,110Active4 beds 3 baths2,551 sq. ft.
$500,110Active4 beds 3 baths2,551 sq. ft.2178 Serenity Lane, Arlington, TX 76015
MLS# 21187485Listed by: KELLER WILLIAMS REALTY LONE ST - New
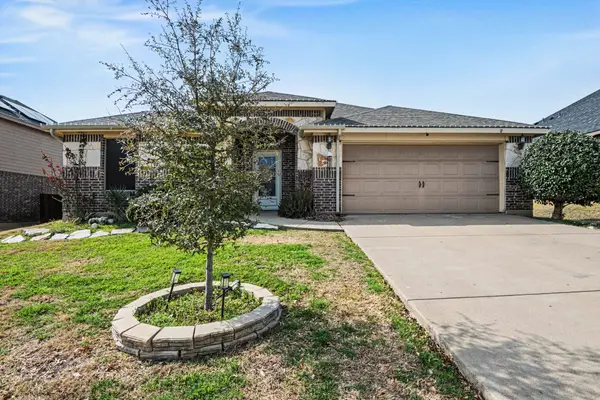 $379,000Active4 beds 2 baths2,346 sq. ft.
$379,000Active4 beds 2 baths2,346 sq. ft.1536 Salado Trail, Weatherford, TX 76087
MLS# 21187382Listed by: MARK SPAIN REAL ESTATE - Open Mon, 10am to 1pm
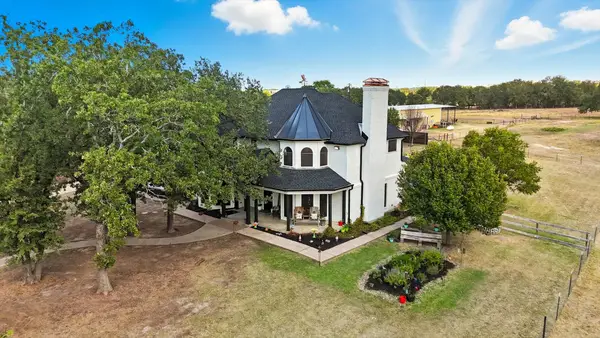 $795,000Active3 beds 4 baths2,898 sq. ft.
$795,000Active3 beds 4 baths2,898 sq. ft.4011 E Bankhead Hwy, Weatherford, TX 76087
MLS# 21075080Listed by: EXP REALTY LLC - New
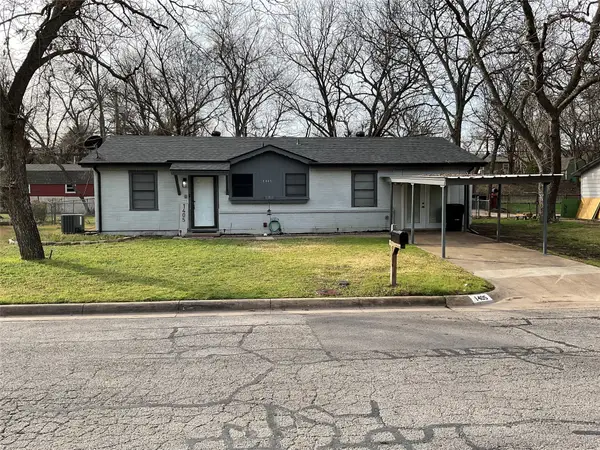 $215,000Active3 beds 1 baths1,222 sq. ft.
$215,000Active3 beds 1 baths1,222 sq. ft.1405 W Ball Street, Weatherford, TX 76086
MLS# 21179760Listed by: EVANS & WILLIAMS REALTY GROUP, - New
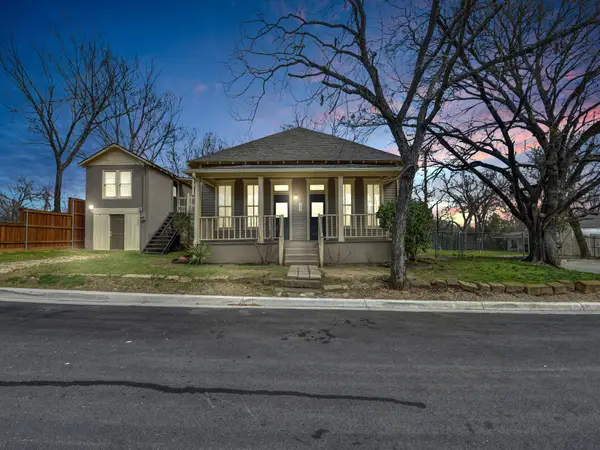 $284,900Active5 beds 3 baths1,390 sq. ft.
$284,900Active5 beds 3 baths1,390 sq. ft.602 N Walnut Street, Weatherford, TX 76086
MLS# 21184292Listed by: PARKER DOUGLAS REALTY, INC.  $515,000Active3 beds 3 baths2,094 sq. ft.
$515,000Active3 beds 3 baths2,094 sq. ft.1274 Fox Hunt Trail, Weatherford, TX 76087
MLS# 21155315Listed by: LEAGUE REAL ESTATE- New
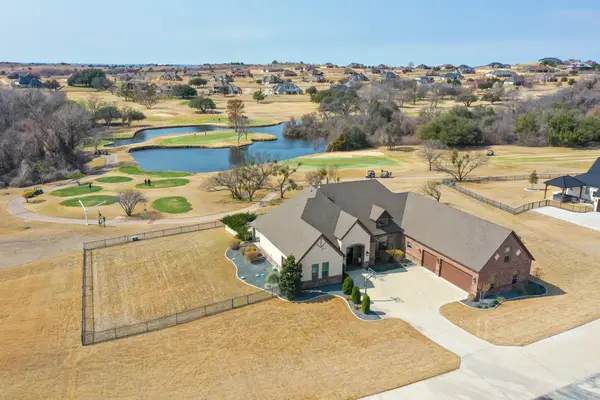 $1,257,000Active5 beds 5 baths4,142 sq. ft.
$1,257,000Active5 beds 5 baths4,142 sq. ft.125 Signature Court, Weatherford, TX 76087
MLS# 21185030Listed by: CATES & COMPANY - New
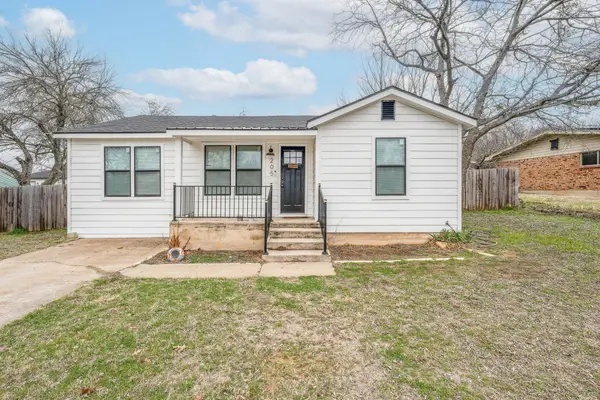 $245,000Active2 beds 2 baths1,047 sq. ft.
$245,000Active2 beds 2 baths1,047 sq. ft.205 5th Street, Weatherford, TX 76086
MLS# 21186251Listed by: EBBY HALLIDAY REALTORS 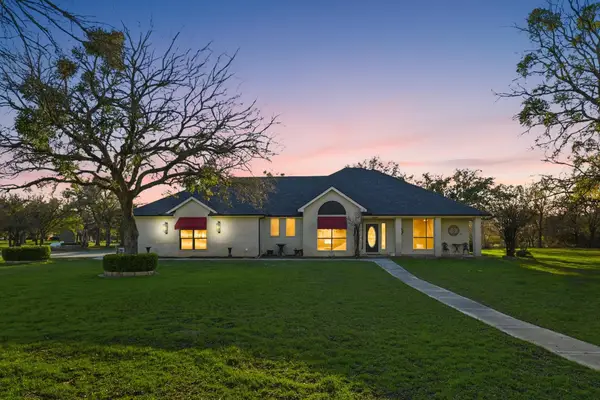 $520,000Active3 beds 3 baths2,208 sq. ft.
$520,000Active3 beds 3 baths2,208 sq. ft.3801 Ridge Road, Weatherford, TX 76087
MLS# 21121146Listed by: SCOTTCO REALTY GROUP LLC- New
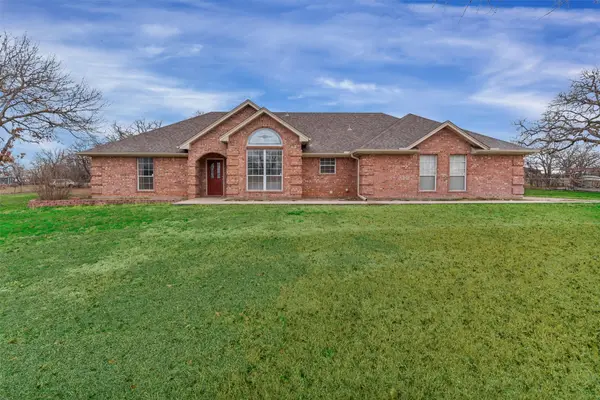 $599,000Active3 beds 2 baths2,144 sq. ft.
$599,000Active3 beds 2 baths2,144 sq. ft.4201 E Bankhead Highway, Weatherford, TX 76087
MLS# 21186402Listed by: WE SELL TEXAS

