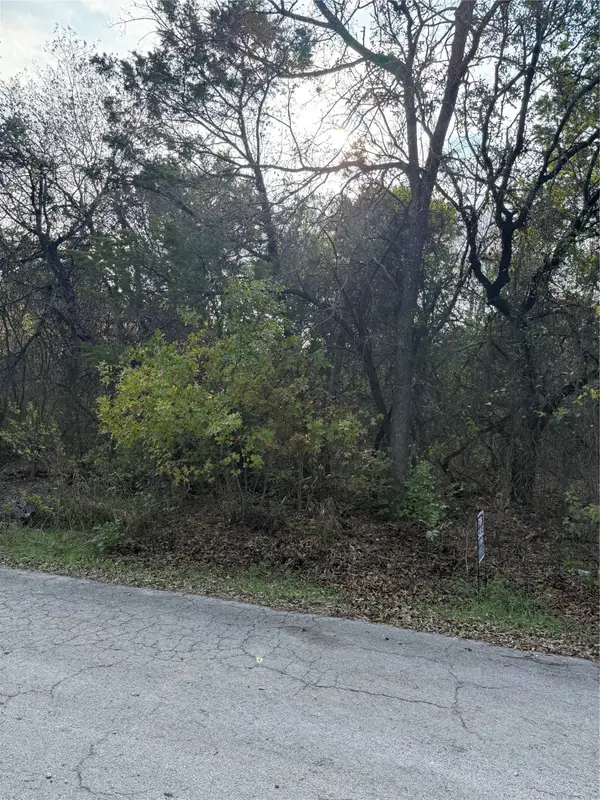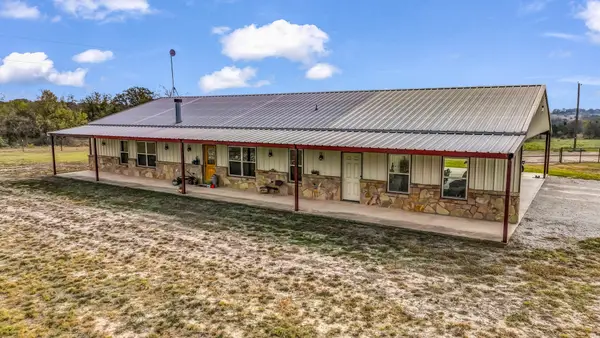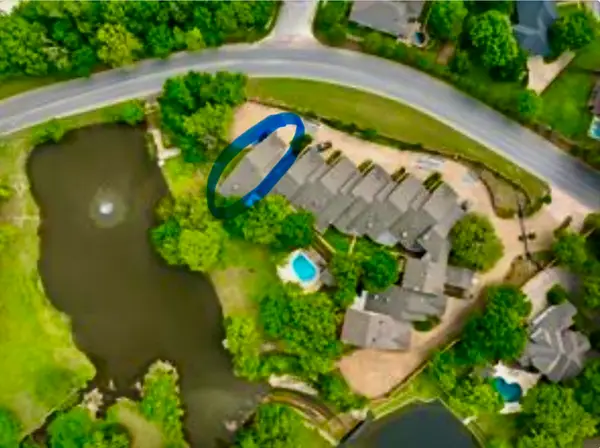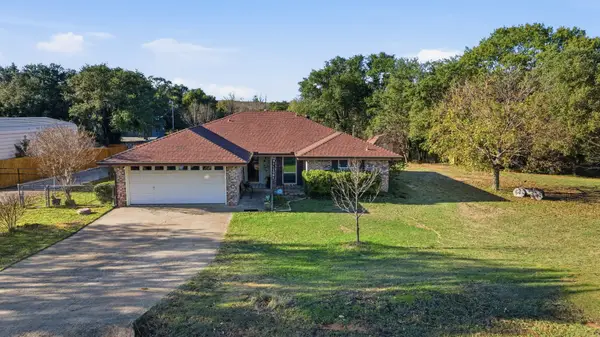1033 Silver Sage Trail, Weatherford, TX 76085
Local realty services provided by:Better Homes and Gardens Real Estate Senter, REALTORS(R)
Listed by: danielle farr817-920-7700
Office: keller williams fort worth
MLS#:21120400
Source:GDAR
Price summary
- Price:$539,000
- Price per sq. ft.:$227.81
- Monthly HOA dues:$62.5
About this home
Stunning Contemporary Home on 1 Acre in a New Community! Experience modern living in this beautifully designed 4-bedroom, 2-bath, 3-car garage home offering 2,366 sq ft of thoughtfully crafted space. The open-concept floorplan is perfect for entertaining and everyday living, highlighted by soaring ceilings with decorative wood beams and custom built-ins in the living room that add both style and function. The inviting entry features elegant wainscoting, setting the tone for the upscale finishes found throughout. The chef’s kitchen opens seamlessly to the living and dining areas, creating an ideal layout for gatherings and family time. Enjoy outdoor living year-round on the covered patio, perfectly positioned to overlook your spacious 1-acre lot in a peaceful, new community. With modern finishes, a functional layout, and a 3-car garage, this home offers the perfect blend of luxury, comfort, and space.
Contact an agent
Home facts
- Year built:2025
- Listing ID #:21120400
- Added:1 day(s) ago
- Updated:November 26, 2025 at 03:41 AM
Rooms and interior
- Bedrooms:4
- Total bathrooms:2
- Full bathrooms:2
- Living area:2,366 sq. ft.
Heating and cooling
- Cooling:Ceiling Fans, Central Air
- Heating:Central
Structure and exterior
- Roof:Composition
- Year built:2025
- Building area:2,366 sq. ft.
- Lot area:1.36 Acres
Schools
- High school:Azle
- Elementary school:Cross Timbers
Finances and disclosures
- Price:$539,000
- Price per sq. ft.:$227.81
- Tax amount:$1,097
New listings near 1033 Silver Sage Trail
- New
 $592,990Active4 beds 4 baths2,870 sq. ft.
$592,990Active4 beds 4 baths2,870 sq. ft.1040 Salvation Drive, Weatherford, TX 76088
MLS# 21120683Listed by: HOMESUSA.COM - New
 $265,000Active4 beds 2 baths1,400 sq. ft.
$265,000Active4 beds 2 baths1,400 sq. ft.707 N Walnut Street, Weatherford, TX 76086
MLS# 21113049Listed by: TEXAS PROPERTY BROKERS, LLC - New
 $2,195,000Active4 beds 5 baths4,860 sq. ft.
$2,195,000Active4 beds 5 baths4,860 sq. ft.1704 Silverado Drive, Weatherford, TX 76087
MLS# 21119668Listed by: BRAZOS RIVER LAND COMPANY - New
 $40,000Active1.07 Acres
$40,000Active1.07 Acres103 La Estada Drive, Weatherford, TX 76088
MLS# 21119619Listed by: MERIDIAN REALTY PARTNERS,LLC - New
 $25,000Active0.13 Acres
$25,000Active0.13 Acres4948 Cimmaron Trail, Weatherford, TX 76087
MLS# 21119556Listed by: MERIDIAN REALTY PARTNERS,LLC - New
 $25,000Active0.17 Acres
$25,000Active0.17 Acres7114 Huron Trail, Weatherford, TX 76087
MLS# 21119571Listed by: MERIDIAN REALTY PARTNERS,LLC - New
 $1,200,000Active4 beds 3 baths2,400 sq. ft.
$1,200,000Active4 beds 3 baths2,400 sq. ft.1551 Lution Drive, Weatherford, TX 76087
MLS# 21119302Listed by: MAVERICK LAND GROUP, LLC - New
 $369,900Active3 beds 2 baths1,881 sq. ft.
$369,900Active3 beds 2 baths1,881 sq. ft.2116 Clear Lake Road, Weatherford, TX 76087
MLS# 21119008Listed by: CENTURY 21 JUDGE FITE COMPANY - New
 $350,000Active3 beds 2 baths1,486 sq. ft.
$350,000Active3 beds 2 baths1,486 sq. ft.309 De La Cruz Street, Weatherford, TX 76085
MLS# 21118928Listed by: ELEVATE REALTY GROUP
