1037 Woodland Road, Weatherford, TX 76088
Local realty services provided by:Better Homes and Gardens Real Estate Lindsey Realty
Listed by: deana barns281-300-1118
Office: barns brokerage, inc
MLS#:20949400
Source:GDAR
Price summary
- Price:$726,540
- Price per sq. ft.:$268.1
- Monthly HOA dues:$125
About this home
Welcome to Woodland Lakes Caliber Homes Model, THE PATTON. Situated on 2.25 Acres, this home checks all the boxes.Caliber Homes Designs with a Perfect Flow Floorpan Creating Harmony within its Walls.You will instantly recognize the difference when you enter this stunning 3 bedroom, 2.5 bath home that makes 2,710 square feet feel larger. The Separate STUDY, GAME ROOM and PRIMARY BEDROOM all have CUSTOM TRIM WALLS in beautiful moody gray colors. The sleek, modern kitchen elements include a marble style on the popular picket backsplash coupled with bright white quartz countertops.Continuing the trend in the Dining Room, you have the classic tray ceiling but the beams are stained in a modern carbon black.The primary bathroom ensuite holds nothing back when it comes to sheer elegance. Keeping on trend with the marble look, the primary bathroom will feel like a luxury spa getaway every night. The Living Room boasts a 42in stone fireplace and hearth to complete the open concept style.Double oven and large walk in pantry will make you seal the deal on this Modern Transitional Farmhouse.Ask about our incentives and other available homes from this builder.
Contact an agent
Home facts
- Year built:2025
- Listing ID #:20949400
- Added:265 day(s) ago
- Updated:February 23, 2026 at 12:48 PM
Rooms and interior
- Bedrooms:3
- Total bathrooms:3
- Full bathrooms:2
- Half bathrooms:1
- Living area:2,710 sq. ft.
Heating and cooling
- Cooling:Central Air, Electric
- Heating:Central, Electric
Structure and exterior
- Roof:Composition
- Year built:2025
- Building area:2,710 sq. ft.
- Lot area:2.25 Acres
Schools
- High school:Peaster
- Middle school:Peaster
- Elementary school:Peaster
Utilities
- Water:Well
Finances and disclosures
- Price:$726,540
- Price per sq. ft.:$268.1
- Tax amount:$931
New listings near 1037 Woodland Road
- New
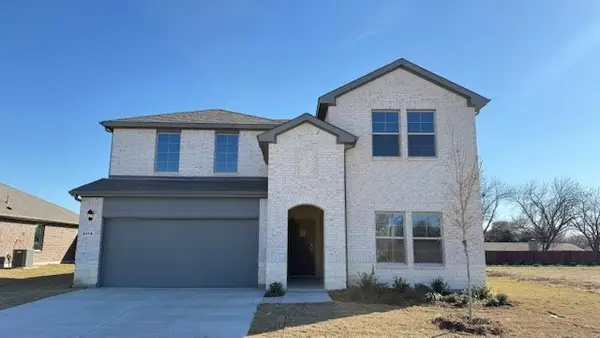 $500,110Active4 beds 3 baths2,551 sq. ft.
$500,110Active4 beds 3 baths2,551 sq. ft.2178 Serenity Lane, Arlington, TX 76015
MLS# 21187485Listed by: KELLER WILLIAMS REALTY LONE ST - New
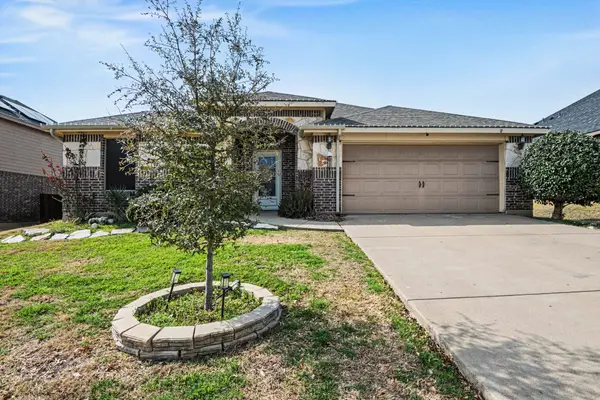 $379,000Active4 beds 2 baths2,346 sq. ft.
$379,000Active4 beds 2 baths2,346 sq. ft.1536 Salado Trail, Weatherford, TX 76087
MLS# 21187382Listed by: MARK SPAIN REAL ESTATE - Open Mon, 10am to 1pm
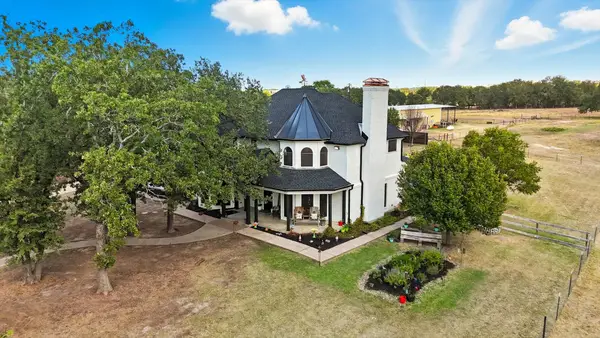 $795,000Active3 beds 4 baths2,898 sq. ft.
$795,000Active3 beds 4 baths2,898 sq. ft.4011 E Bankhead Hwy, Weatherford, TX 76087
MLS# 21075080Listed by: EXP REALTY LLC - New
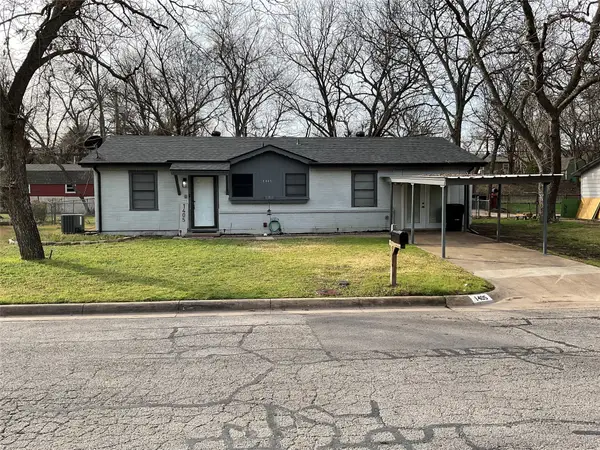 $215,000Active3 beds 1 baths1,222 sq. ft.
$215,000Active3 beds 1 baths1,222 sq. ft.1405 W Ball Street, Weatherford, TX 76086
MLS# 21179760Listed by: EVANS & WILLIAMS REALTY GROUP, - New
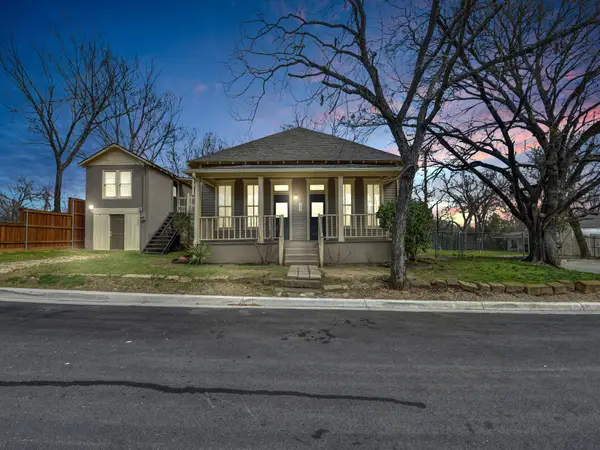 $284,900Active5 beds 3 baths1,390 sq. ft.
$284,900Active5 beds 3 baths1,390 sq. ft.602 N Walnut Street, Weatherford, TX 76086
MLS# 21184292Listed by: PARKER DOUGLAS REALTY, INC.  $515,000Active3 beds 3 baths2,094 sq. ft.
$515,000Active3 beds 3 baths2,094 sq. ft.1274 Fox Hunt Trail, Weatherford, TX 76087
MLS# 21155315Listed by: LEAGUE REAL ESTATE- New
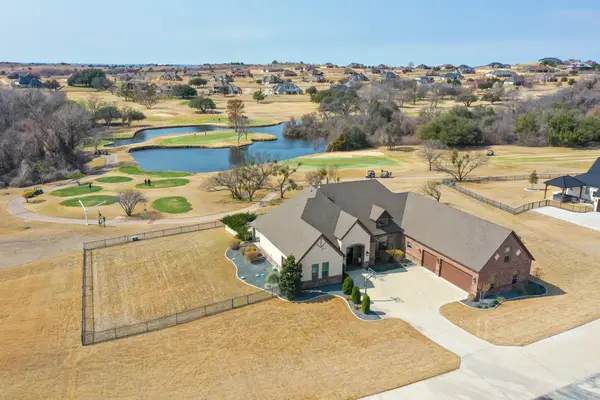 $1,257,000Active5 beds 5 baths4,142 sq. ft.
$1,257,000Active5 beds 5 baths4,142 sq. ft.125 Signature Court, Weatherford, TX 76087
MLS# 21185030Listed by: CATES & COMPANY - New
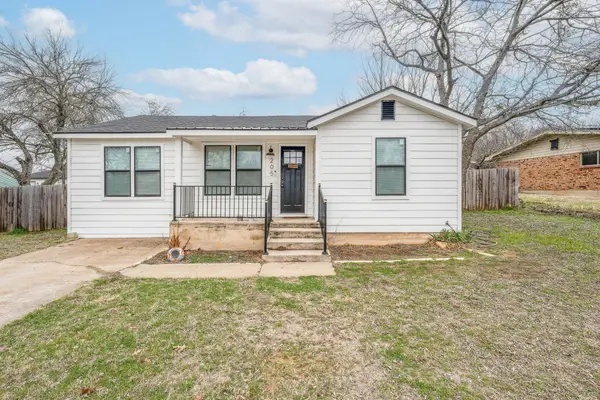 $245,000Active2 beds 2 baths1,047 sq. ft.
$245,000Active2 beds 2 baths1,047 sq. ft.205 5th Street, Weatherford, TX 76086
MLS# 21186251Listed by: EBBY HALLIDAY REALTORS 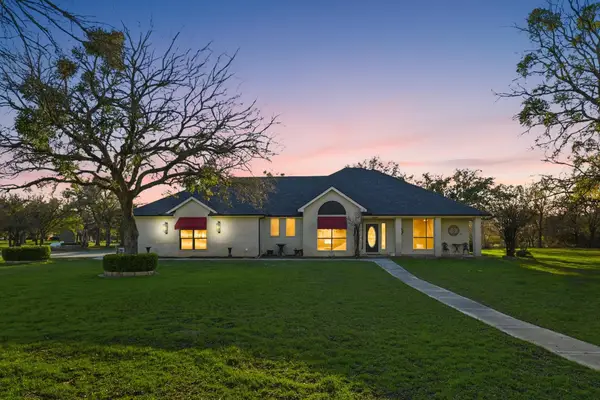 $520,000Active3 beds 3 baths2,208 sq. ft.
$520,000Active3 beds 3 baths2,208 sq. ft.3801 Ridge Road, Weatherford, TX 76087
MLS# 21121146Listed by: SCOTTCO REALTY GROUP LLC- New
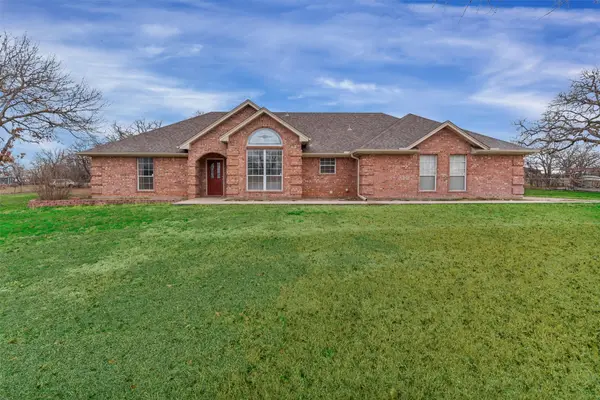 $599,000Active3 beds 2 baths2,144 sq. ft.
$599,000Active3 beds 2 baths2,144 sq. ft.4201 E Bankhead Highway, Weatherford, TX 76087
MLS# 21186402Listed by: WE SELL TEXAS

